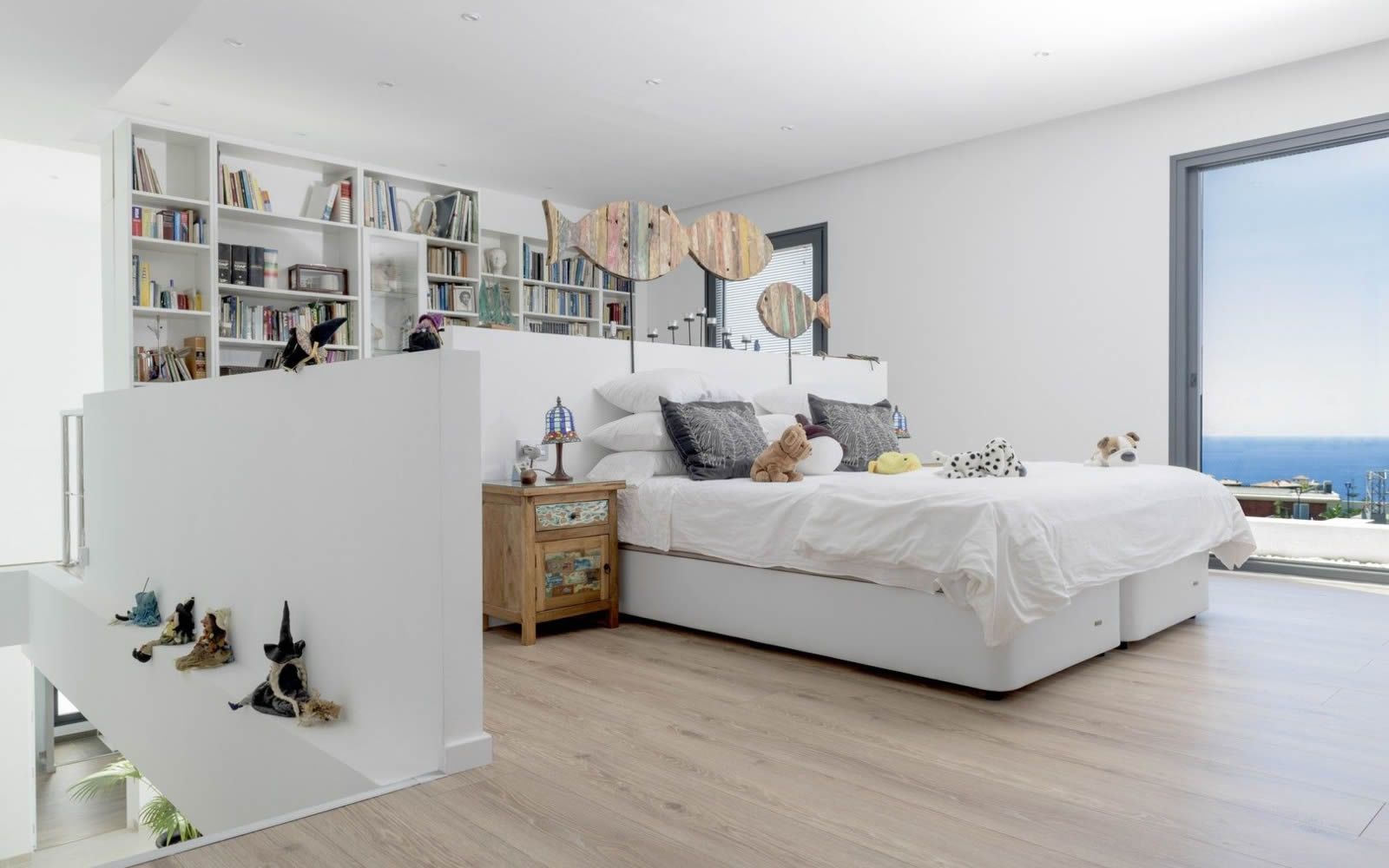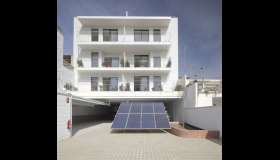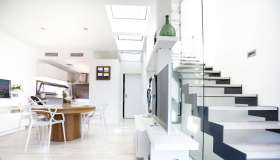URBIS
Sustainable Steel Prefab Modular Homes – Collections

Functionality
Urban Collection homes are usually compact houses, which are mainly set up between dividing walls.
Given the diversity of situations which can be found in the urban area, these homes are custom design in order to maximize space and adapt it to the customer’s needs.
Spatial quality
Daytime and night time zones are separated by the lobby, which becomes the nexus of the entire house.
Daytime zone comprises a kitchen and a dining room with a direct relation. The kitchen unit incorporates annex the laundry room. The night time zone consists of the bedroom module according to the configuration chosen. All configurations have two bathrooms, and one of them can be incorporated into the master bedroom.
Interiors are defined with high quality resistant materials to ensure proper maintenance of the dwelling. Comfort and welfare are guaranteed by the configuration of the rooms and natural lighting and ventilation in all parts of the house.
You can have a top-quality life thanks to a clear organization of the space and the quality of the materials used.
Architecture design
Designs are simple, pure and current. You can enjoy of your home design thanks to our 3D models and have the certainty that your home is fully adapted to your wishes and needs before drafting the architectural project.
In addition, Edomus® works with a team of architects to ensure full attention to detail and a high quality final product.
Models
URBIS concept does not start from a fixed format but it is the client who creates his own model.

