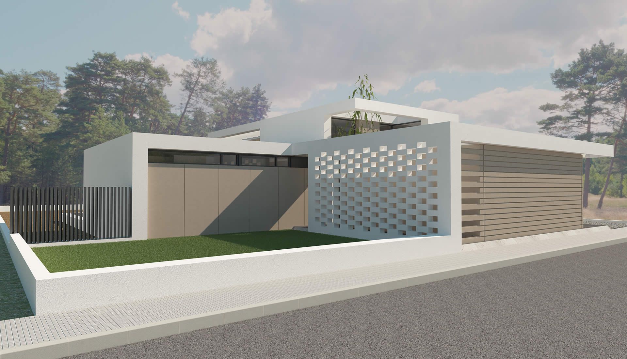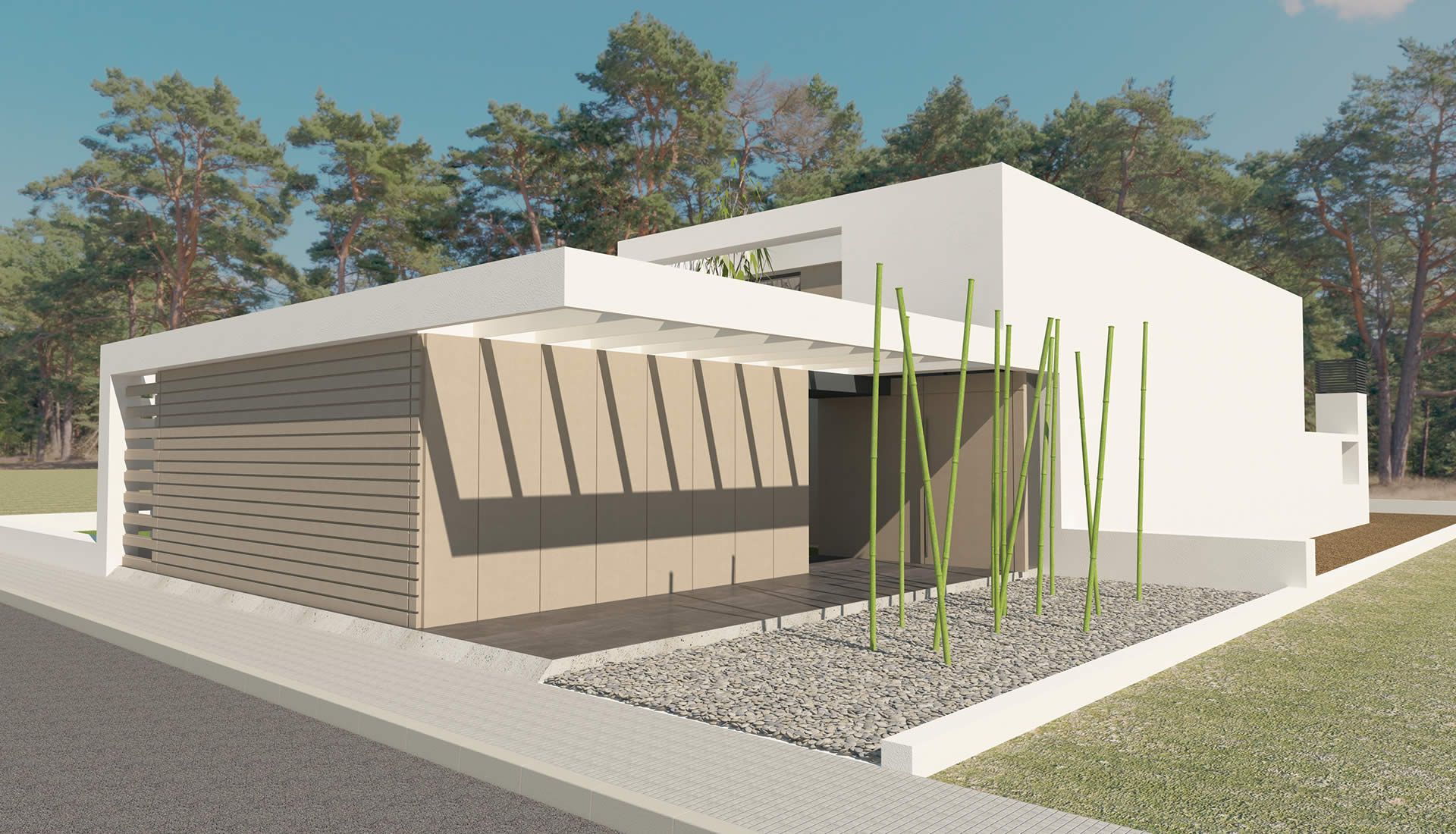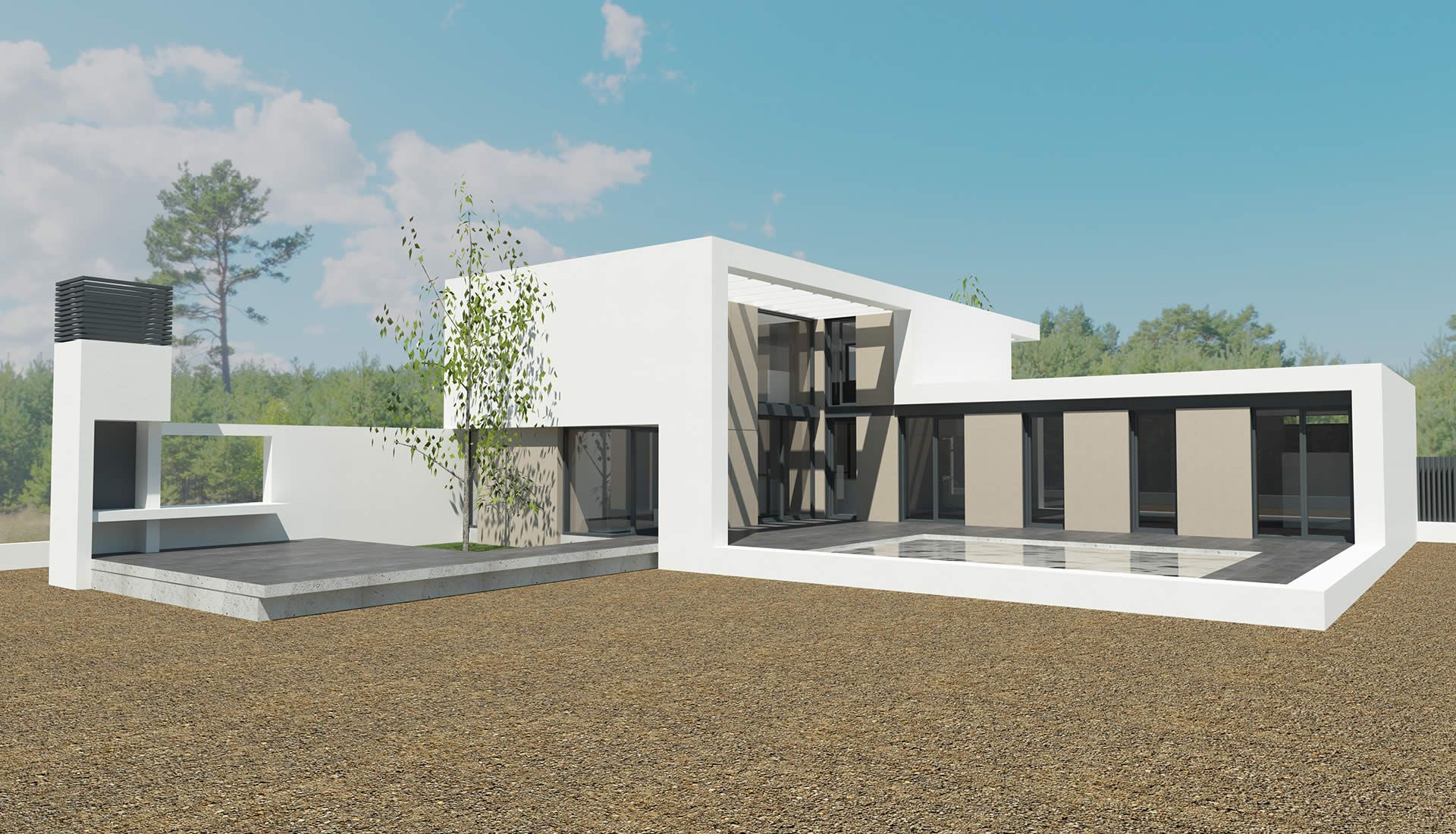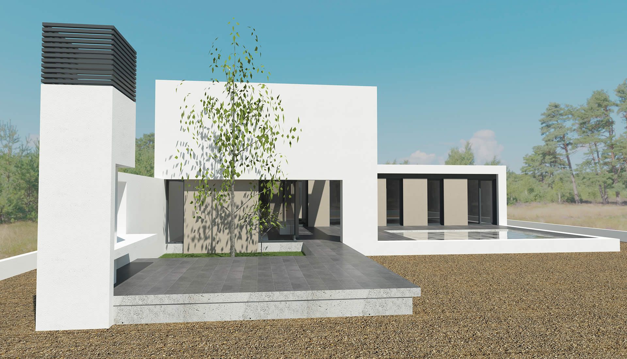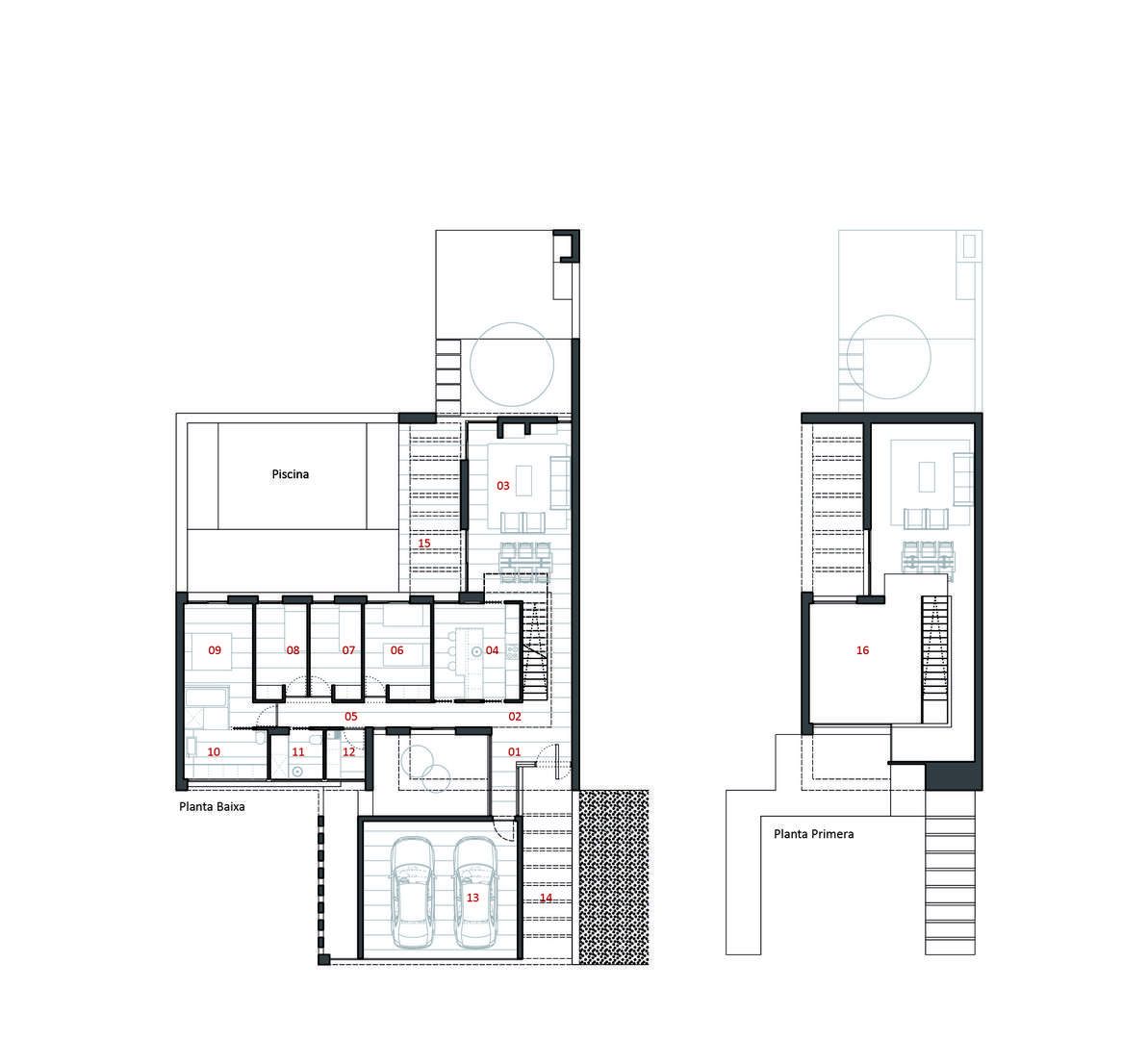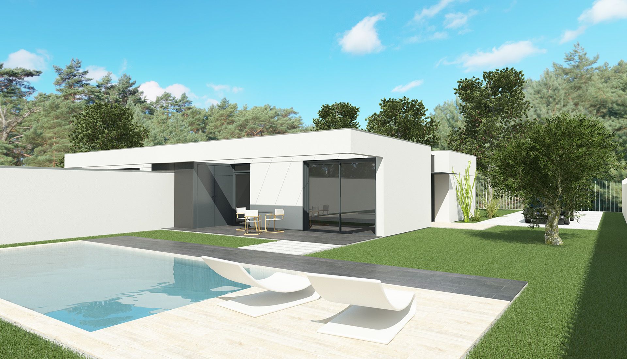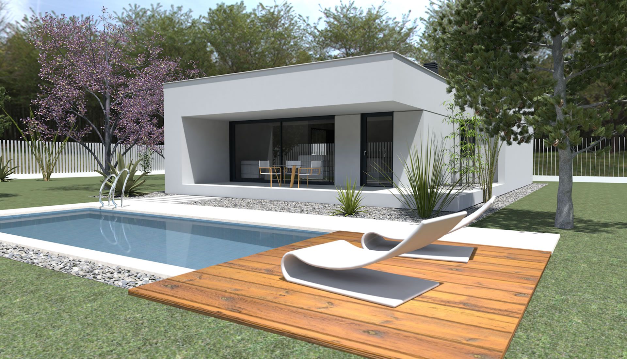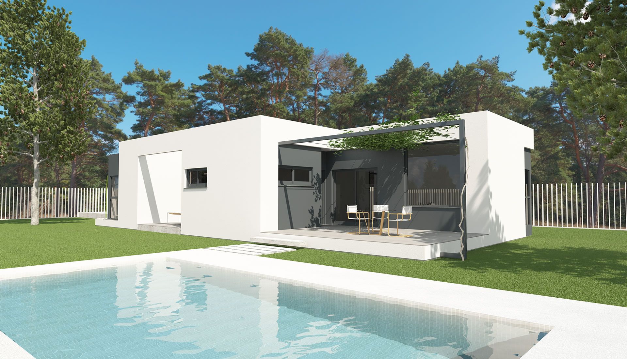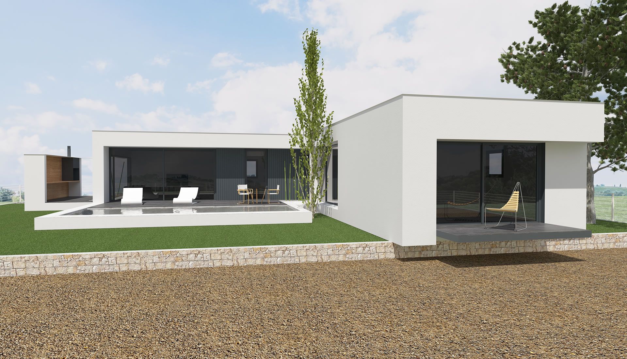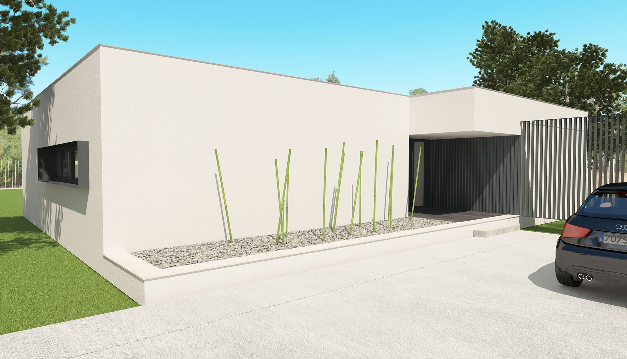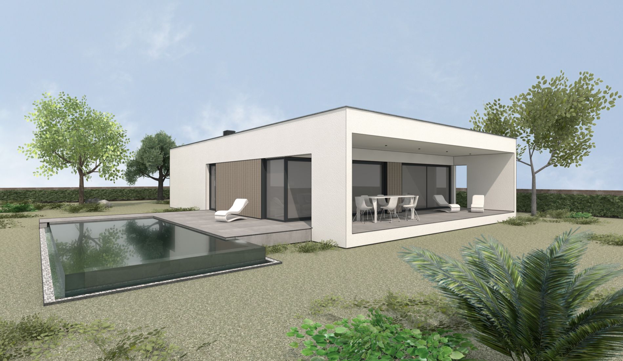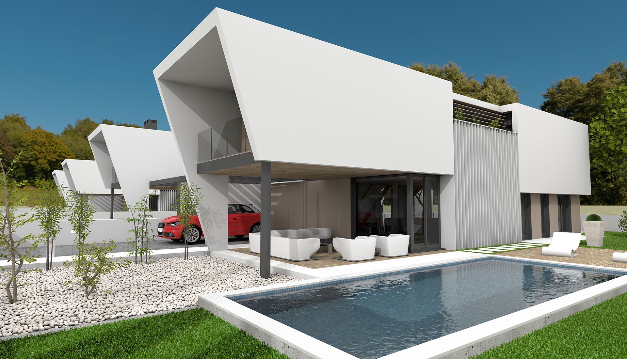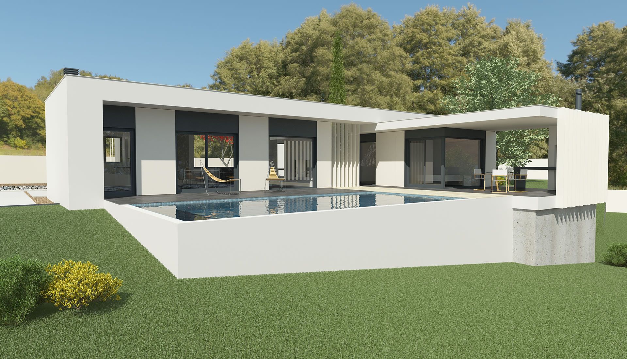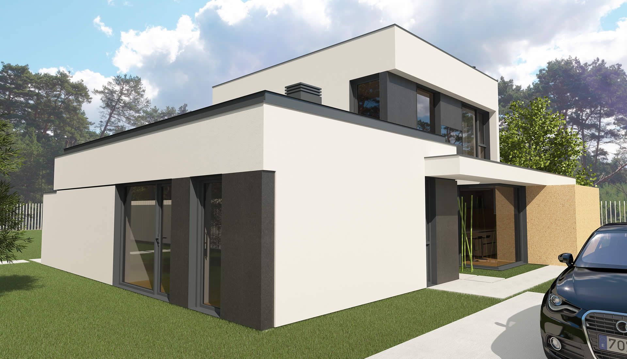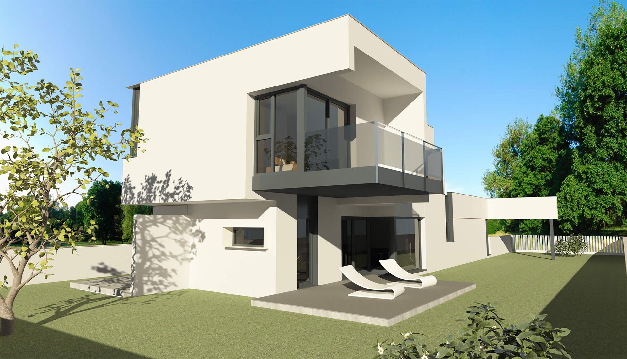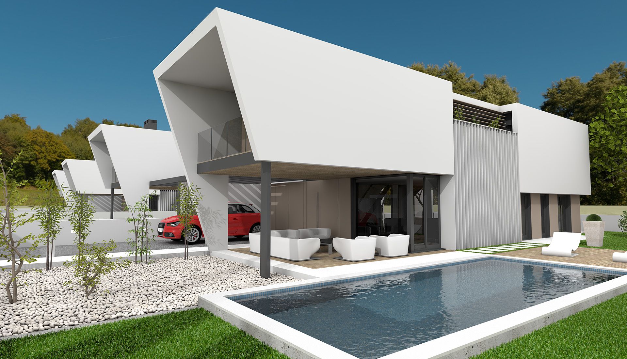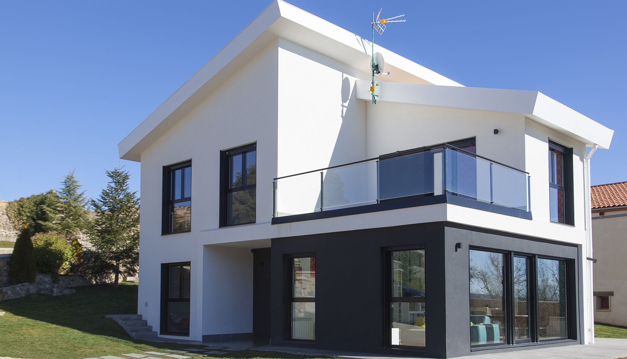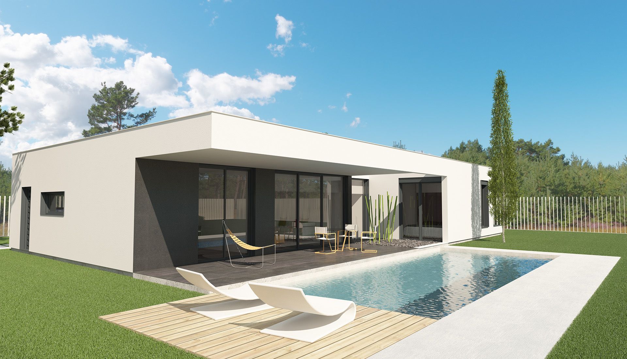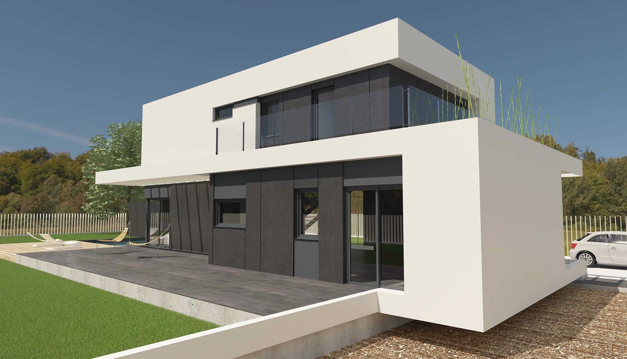Model ZEUS
Collection SELECT
Function and design.
Single-family house, on the ground floor and first floor.
Module of rooms facing terrace and/or pool. Minimalist and simple design. Pure. Solid and hollow game.
The design embraces the outdoor space, in such a way that it is structured in an "L" shape around the space reserved for the pool, and incorporates a porch area that gives character and functionality to the outdoor space. Adaptability, and functional organization around good orientation.
Organization of spaces.
Housing structured in three different areas, the day core, with the kitchen and living room, the night area, with the possibility of up to 4 independent rooms, and the staircase that communicates with a space on the first floor, intended for study. , and opening to the double space of the living room. Practicality and functionality at the highest level.
Additional equipment.
The design incorporates optional solutions, such as cladding with composite panels, or the integrated access door. It can be customized according to the client's needs.
Technical Specifications
Useful Surfaces | ||
| GROUND FLOOR | ||
| 01 | Receiver (AP) | 7,80 m2 |
| 02 | Stairs - Distributor (AP) | 8,20 m2 |
| 03 | Living room - Dining room (E-M) | 30,00 m2 |
| 04 | Kitchen (C) | 13,65 m2 |
| 05 | Corridor (AP) | 9,20 m2 |
| 06 | Room 01 (H) | 10,30 m2 |
| 07 | Room 02 (H) | 8,00 m2 |
| 08 | Room 03 (H) | 7,60 m2 |
| 09 | Room 04 (H) | 11,80 m2 |
| 10 | Bathroom 01 - Dressing room (CH) | 9,80 m2 |
| 11 | Bathroom 2 (CH) | 4,15 m2 |
| 12 | Laundry (AP) | 3,20 m2 |
| Su | TOTAL | 123,70 m2 |
| 13 | Garage (G) | 36,80 m2 |
| 14 | Entrance hall | 16,00 m2 |
| 15 | Terrace | 17,12 m2 |
| FIRST FLOOR | ||
| 16 | Study (H) | 24,81 m2 |
| Su | TOTAL | 24,81 m2 |
Built Surfaces | ||
| PB | Interiors | 150,50 m2 |
| P1 | Interiors | 35,94 m2 |
| Sc | TOTAL | 186,44 m2 |
| E | Foreign | 38,70 m2 |
| PB | Garage | 41,37 m2 |
Price from |
362.663 | |
