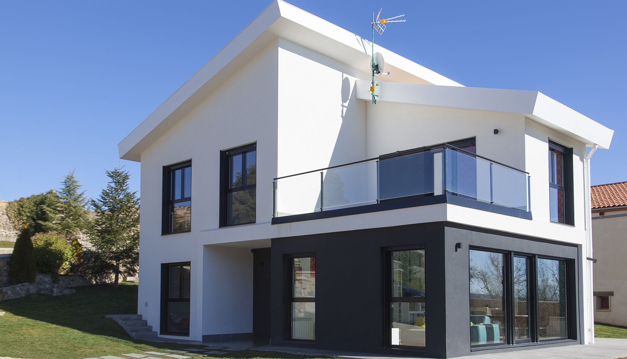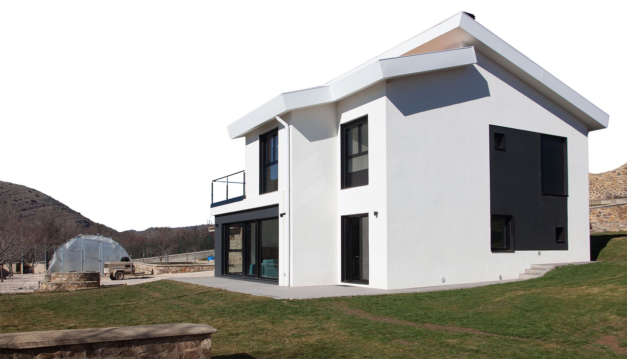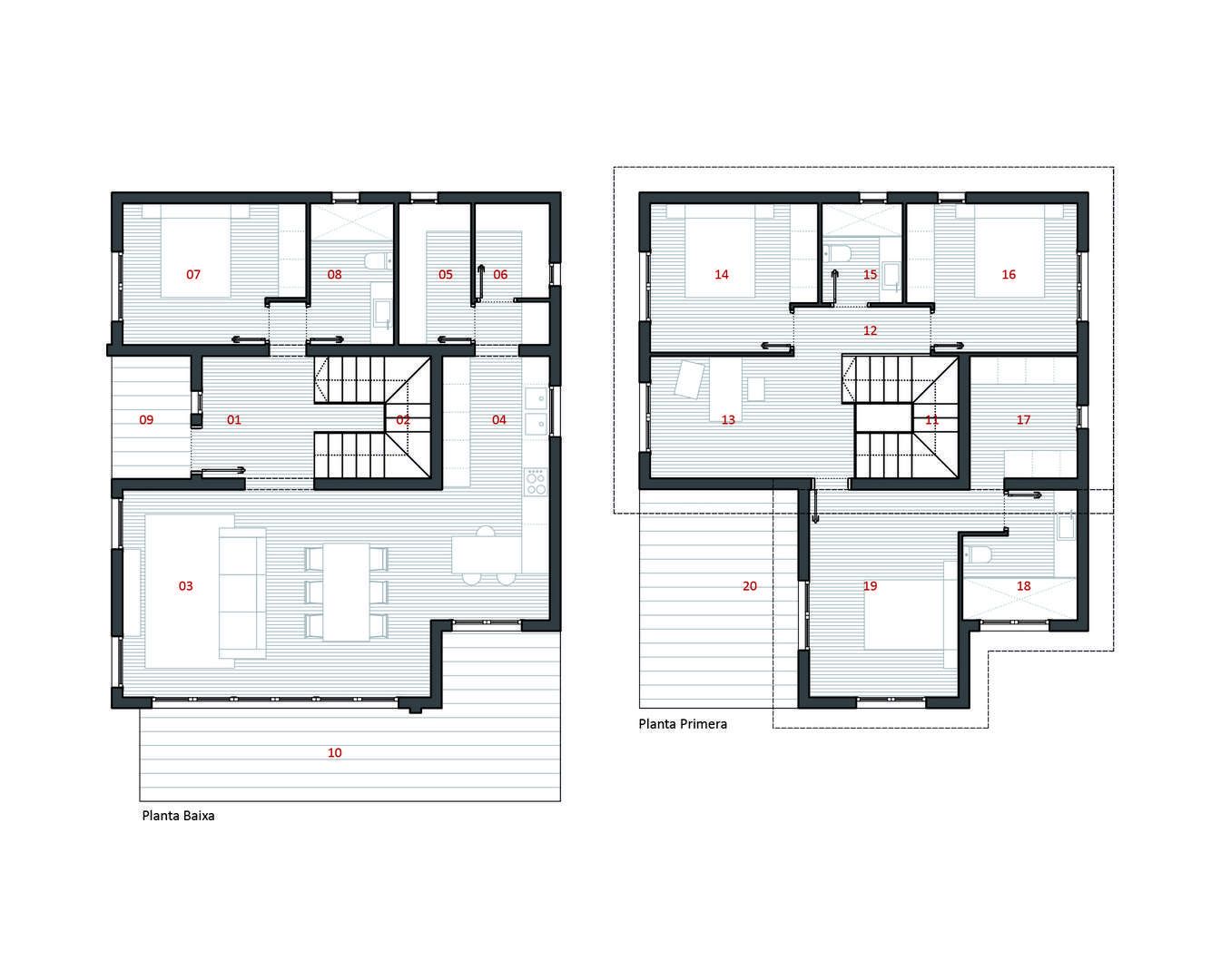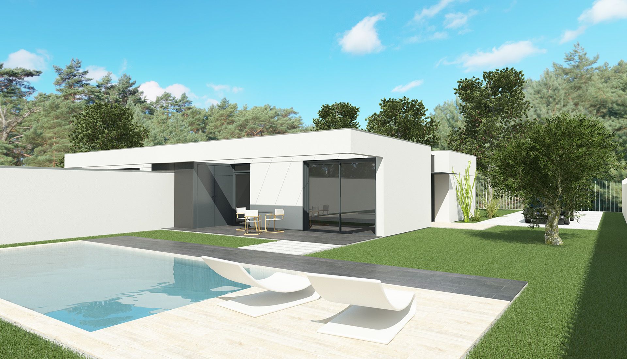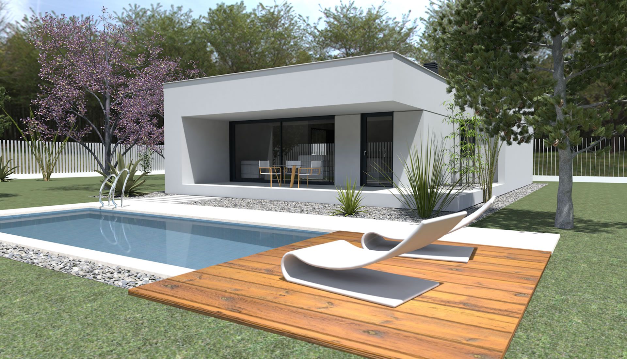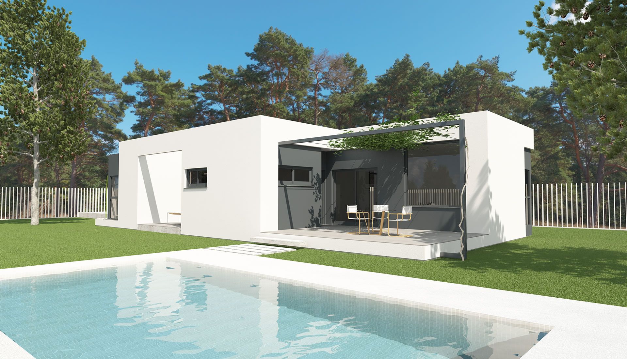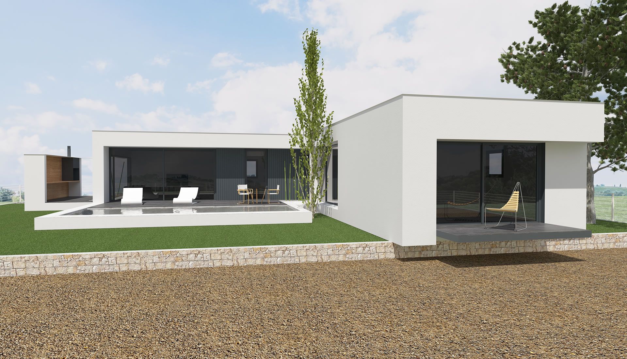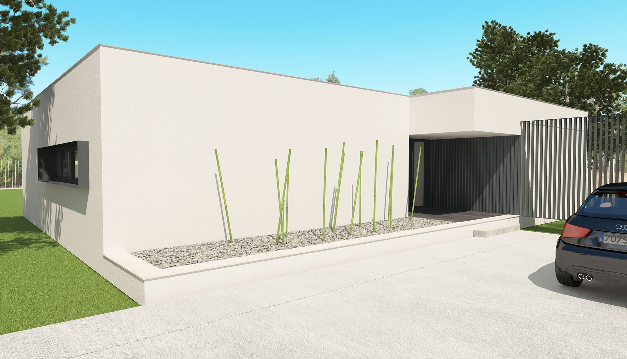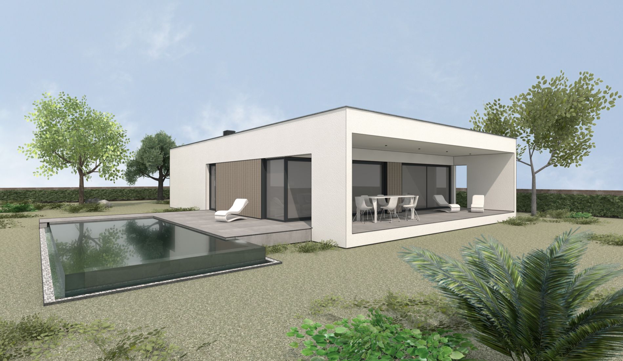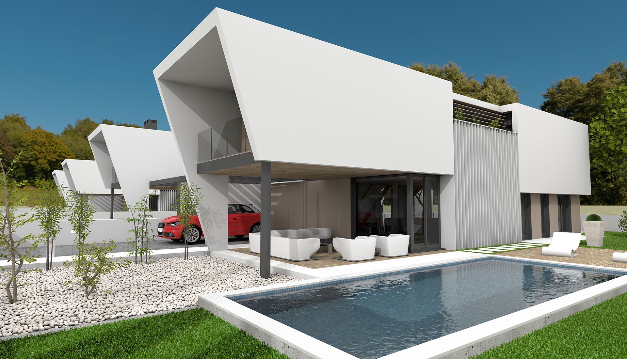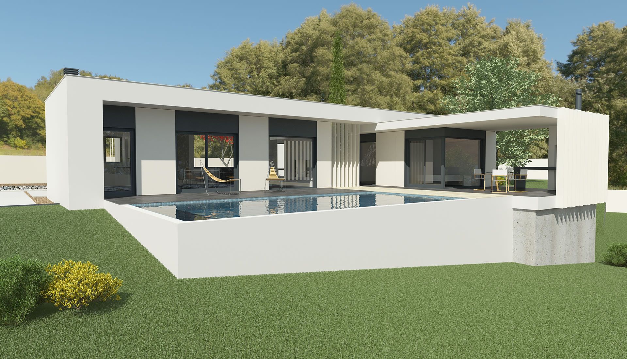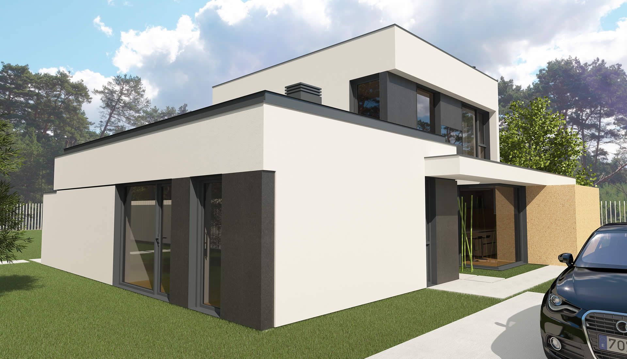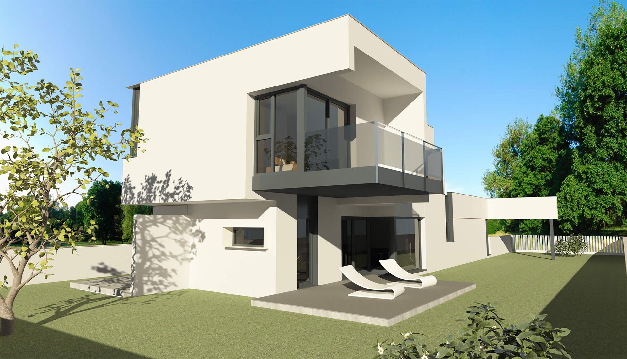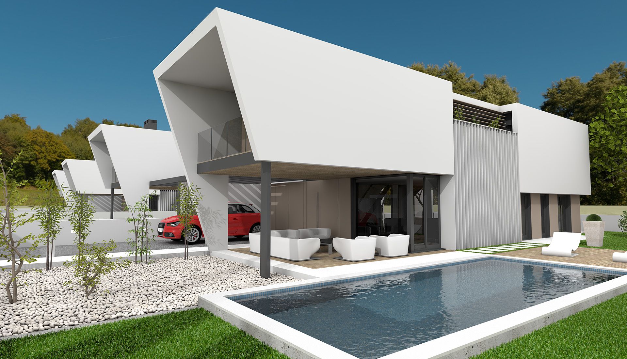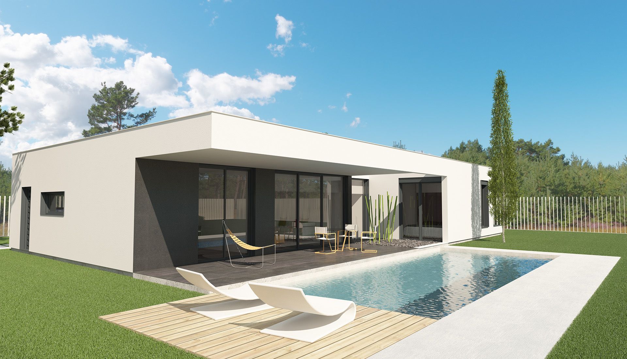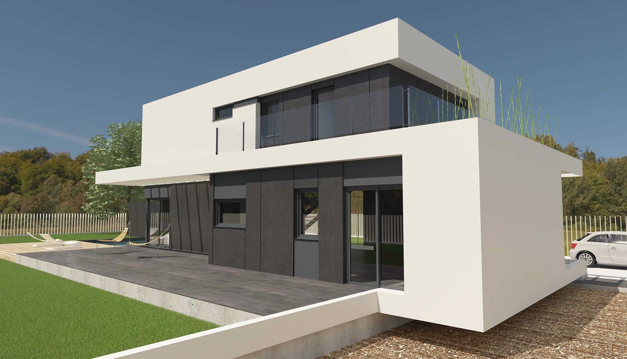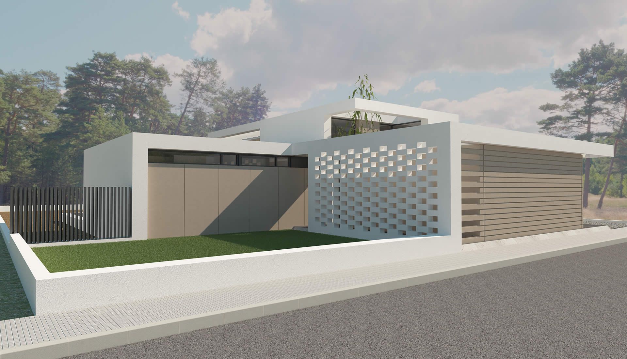Model PERSEO
Collection SELECT
Function and design.
Single-family house, on the ground floor and first floor.
Sloped roof model, with a combination of a more traditional typology with some finishes and a current and modern composition.
Organization of spaces.
House on two levels, with a ground floor where the functional program is developed during the day, with an open living room connected to the kitchen, with large openings to the garden and the views. On this level are also the technical rooms and a bedroom. Through the central space, it communicates with the central staircase and accesses the first floor, which is divided into three bedrooms plus a suite, with a dressing room and bathroom. On the first floor there is also a terrace in the direction of the views and good orientation.
Additional equipment.
In this case, two colors of façade finishes are combined, which help the formal composition of the architectural proposal.
Glass railing on the first floor.
Technical Specifications
Useful Surfaces | ||
| GROUND FLOOR | ||
| 01 | Receiver (AP) | 8,50 m2 |
| 02 | Stairs | 2,83 m2 |
| 03 | Living room - Dining room (E-M) | 29,78 m2 |
| 04 | Kitchen (C) | 15,11 m2 |
| 05 | Laundry (AP) | 4,76 m2 |
| 06 | Pantry (AP) | 3,27 m2 |
| 07 | Room 01 (H) | 11,08 m2 |
| 08 | Bathroom 01 (CH) | 5,49 m2 |
| Su | TOTAL | 80,82 m2 |
| 09 | Entrance hall | 4,49 m2 |
| 10 | Terrace 01 | 23,00 m2 |
| FIRST FLOOR | ||
| 11 | Stairs | 3,06 m2 |
| 12 | Distributor (AP) | 6,30 m2 |
| 13 | Study (H) | 8,06 m2 |
| 14 | Room 02 (H) | 10,88 m2 |
| 15 | Bathroom 02 (CH) | 3,71 m2 |
| 16 | Room 03 (H) | 11,20 m2 |
| 17 | Dressing room | 6,04 m2 |
| 18 | Bathroom 03 (CH) | 5,95 m2 |
| 19 | Room 04 (H) | 15,16 m2 |
| Su | TOTAL | 70,26 m2 |
| 20 | Terrace 02 | 16,00 m2 |
Built Surfaces | ||
| PB | Interiors | 97,57 m2 |
| P1 | Interiors | 86,07 m2 |
| Sc | TOTAL | 183,64 m2 |
| E | Foreign | 4,50 m2 |
Price from |
272.323 | |
