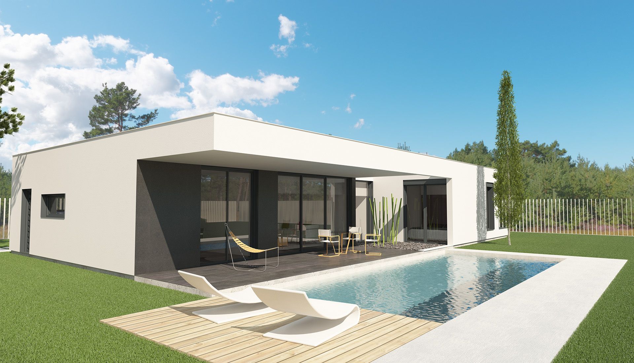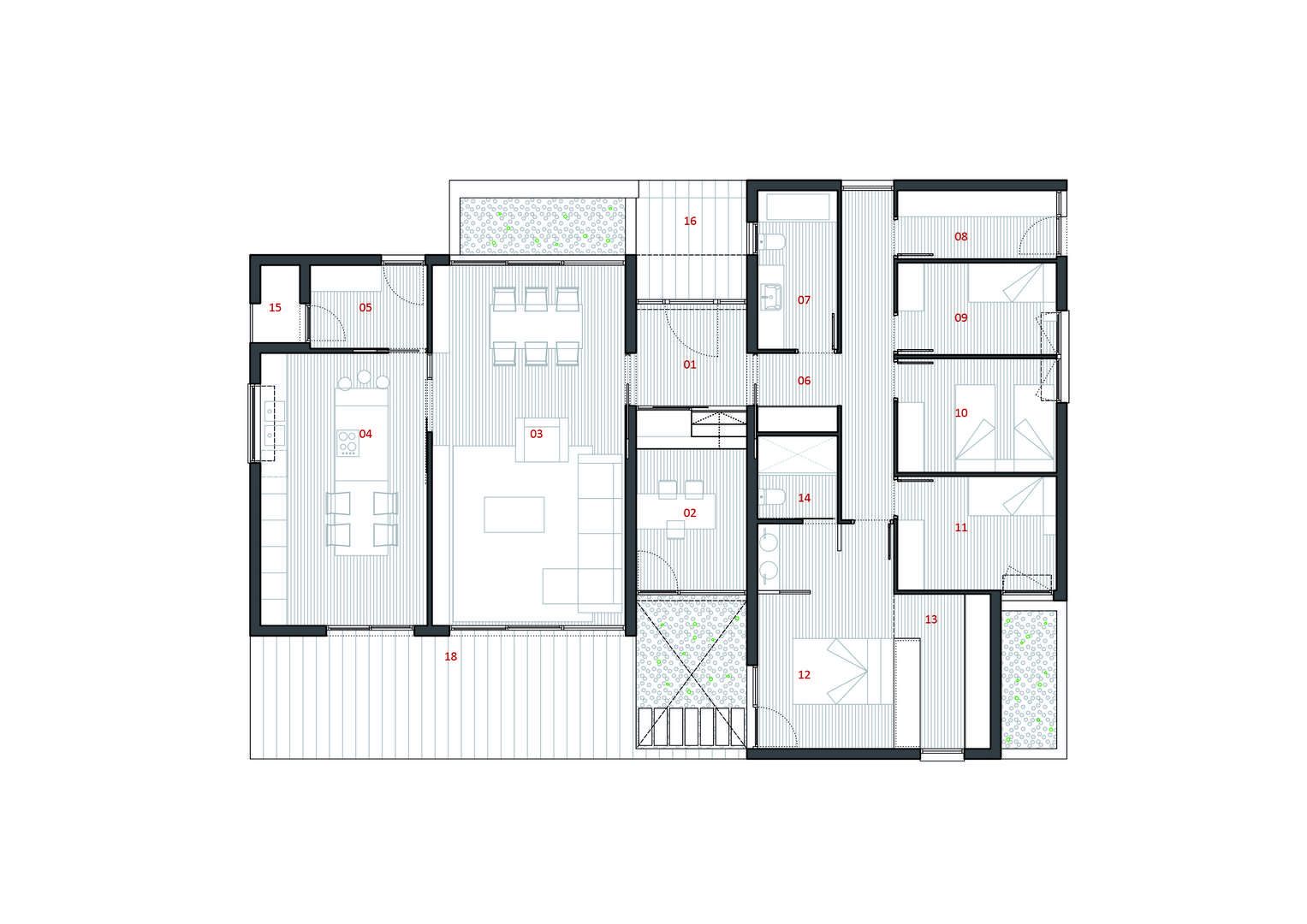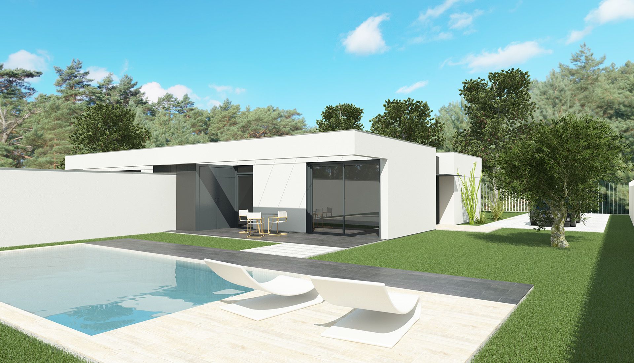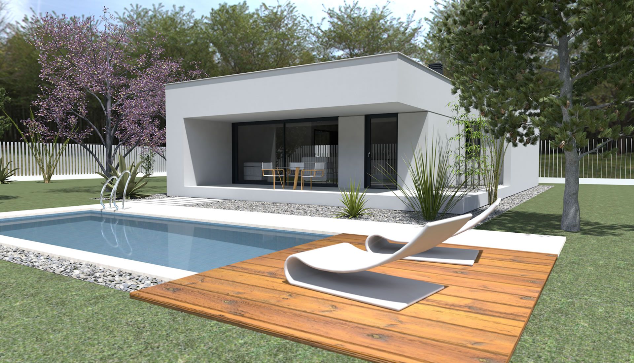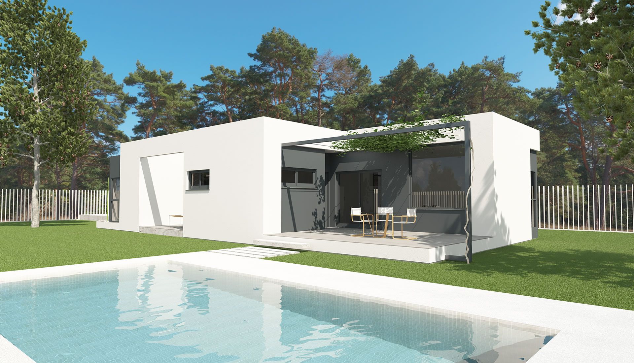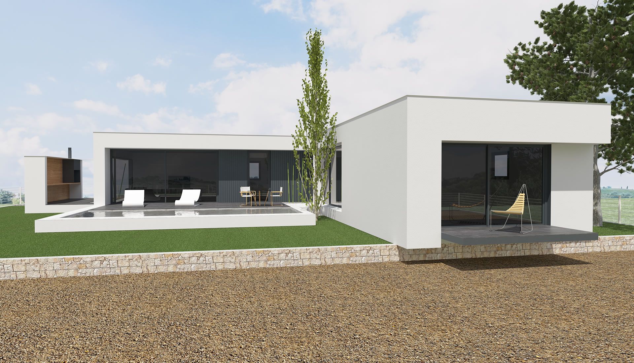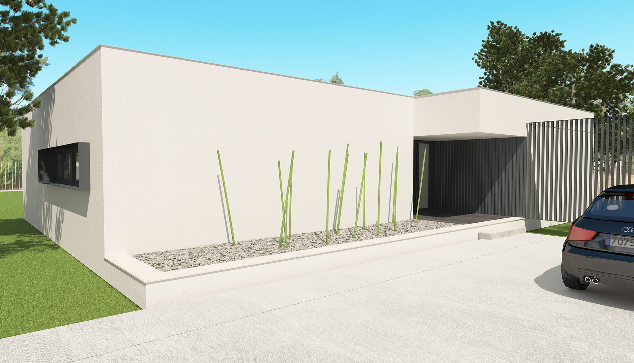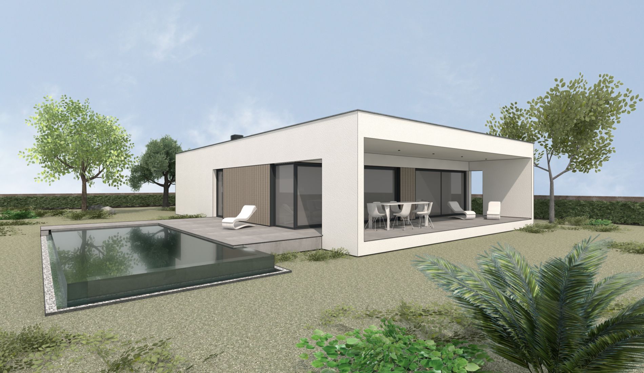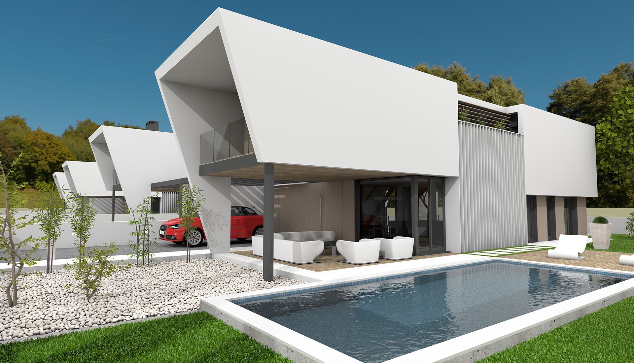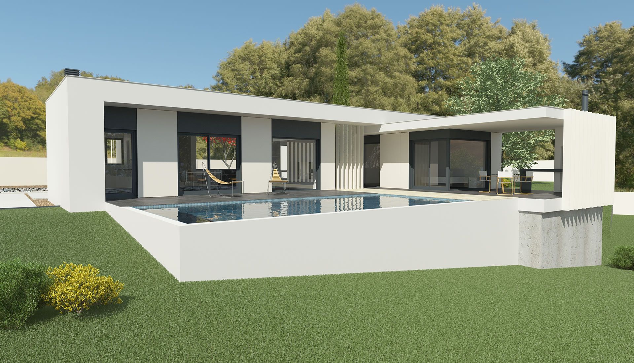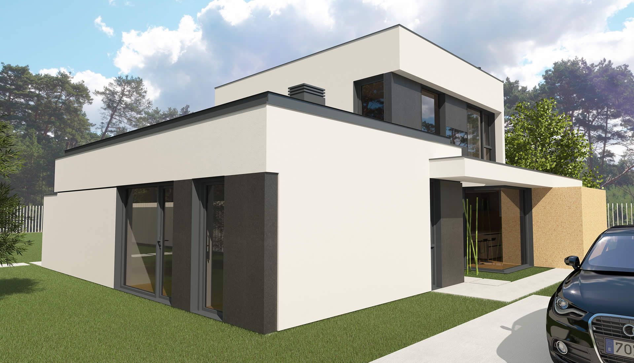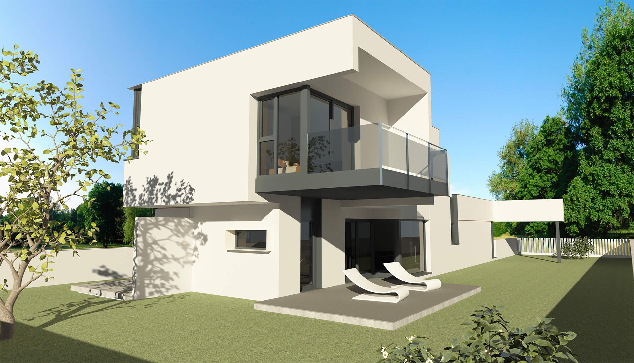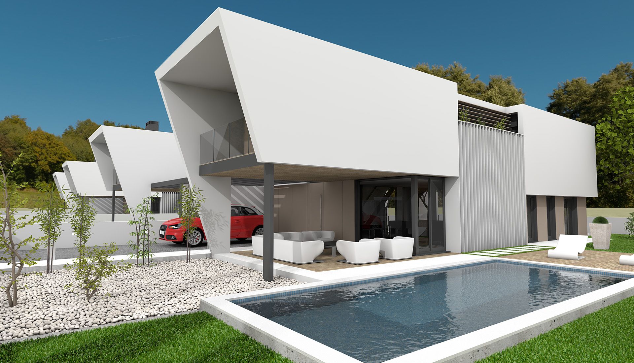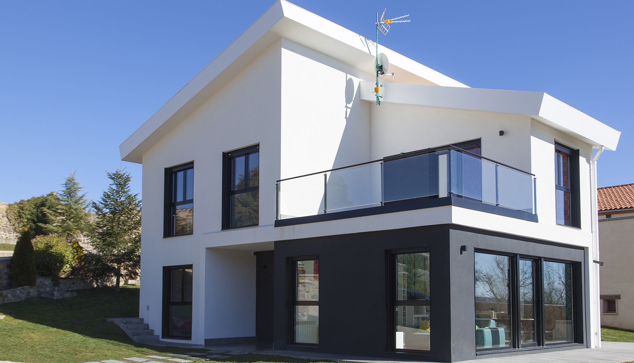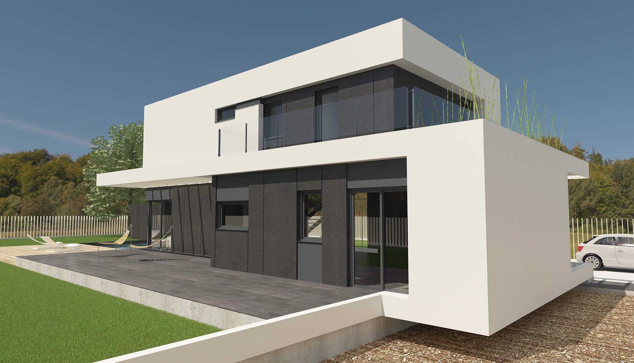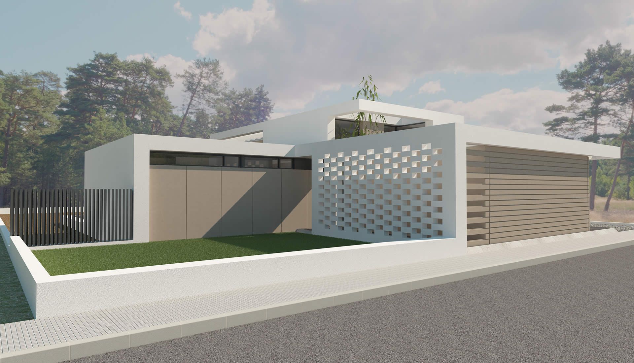Model NIOBE
Collection SELECT
Function and design.
Single-family house, on the ground floor.
Access area and central distribution, with views of the plot, as the central axis from which the house is distributed.
Avant-garde design, with simple and timeless lines.
Organization of spaces.
The house is divided into two different areas, near the access area, the day area, with the kitchen and the living room.
In a more private area, the night area, with the possibility of up to five independent rooms. Includes suite.
In the central area there is a study with a large opening that gives light to the access core, and at the same time enhances the views.
Additional equipment.
The design incorporates finishing solutions, such as coatings with composite panels, or the integrated access door.
In addition, it can be customized according to the client's needs.
Technical Specifications
Useful Surfaces | ||
| GROUND FLOOR | ||
| 01 | Receiver (AP) | 5,52 m2 |
| 02 | Dispatch (H) | 10,33 m2 |
| 03 | Living room - Dining room (E-M) | 36,08 m2 |
| 04 | Kitchen (C) | 23,56 m2 |
| 05 | Pantry (AP) | 5,07 m2 |
| 06 | Distributor (AP) | 12,36 m2 |
| 07 | Room 01 (CH) | 6,48 m2 |
| 08 | Room 01 (H) | 7,50 m2 |
| 10 | Room 02 (H) | 9,30 m2 |
| 11 | Room 03 (H) | 9,30 m2 |
| 12 | Room 04 (H) | 12,77 m2 |
| 13 | Dressing room (AP) | 7,70 m2 |
| 14 | Bathroom 02 (CH) | 6,12 m2 |
| Su | TOTAL | 157,49 m2 |
| 15 | Cabinet facilities | 1,59 m2 |
| 16 | Entrance hall | 10,03 m2 |
| 17 | Terrace | 24,56 m2 |
Built Surfaces | ||
| PB | Interiors | 183,48 m2 |
| Sc | TOTAL | 183,48 m2 |
| E | Foreign | 27,10 m2 |
Price from |
275.751 | |
