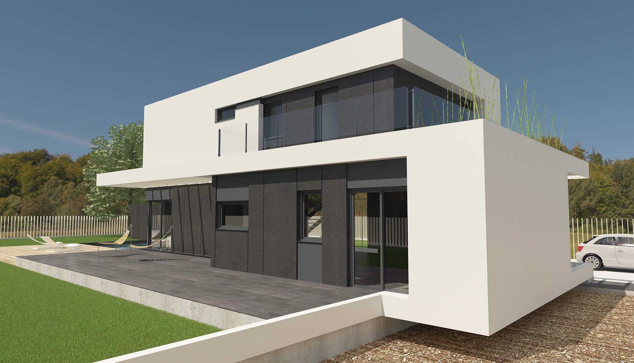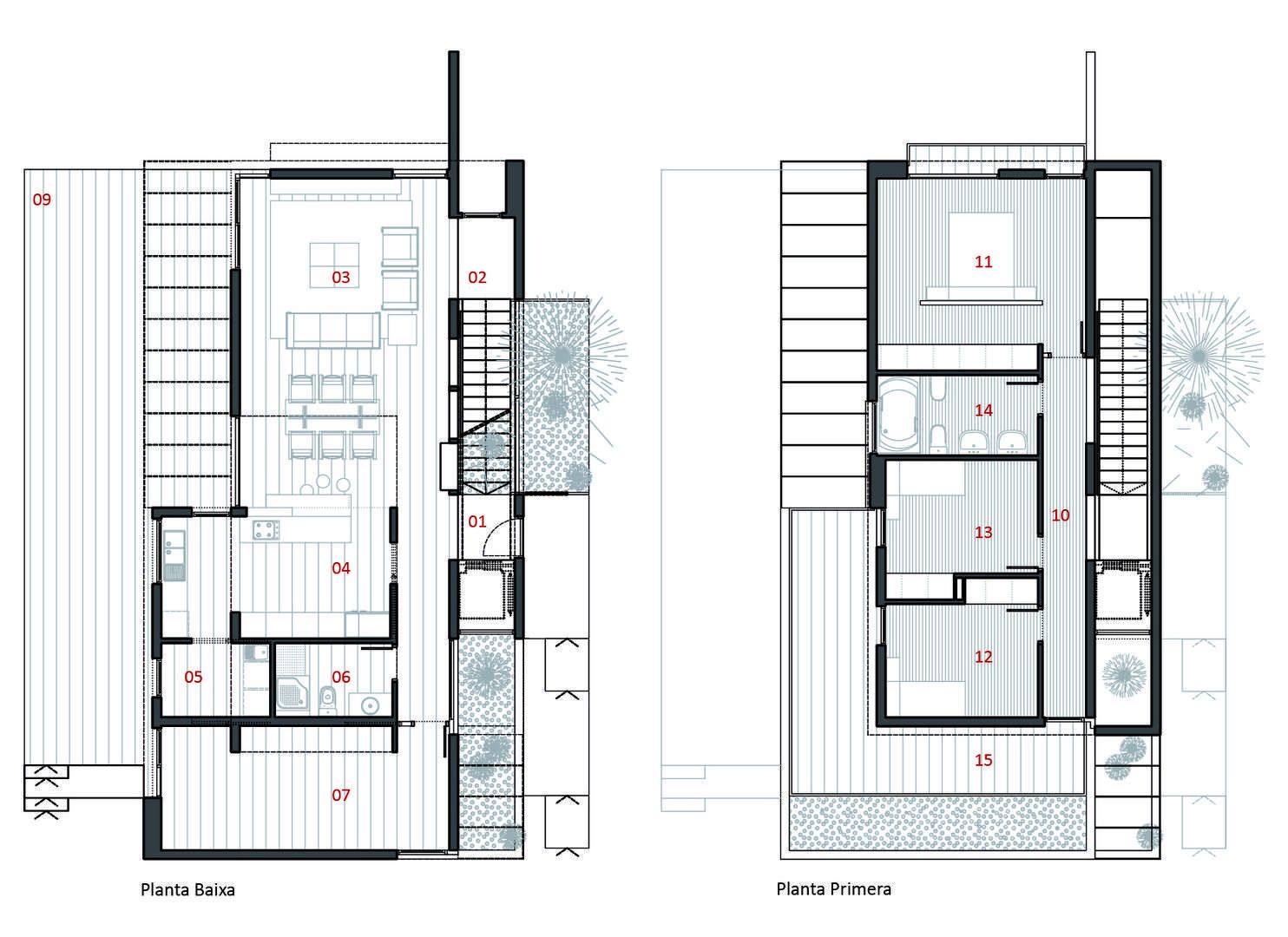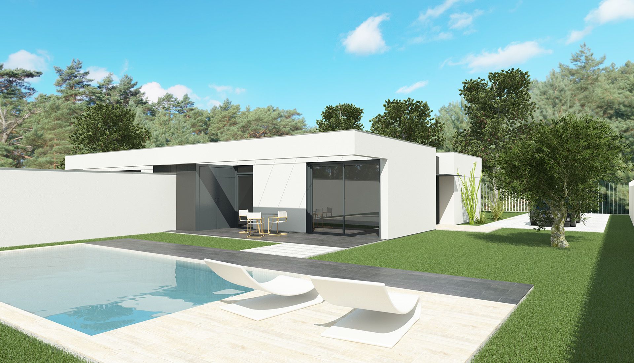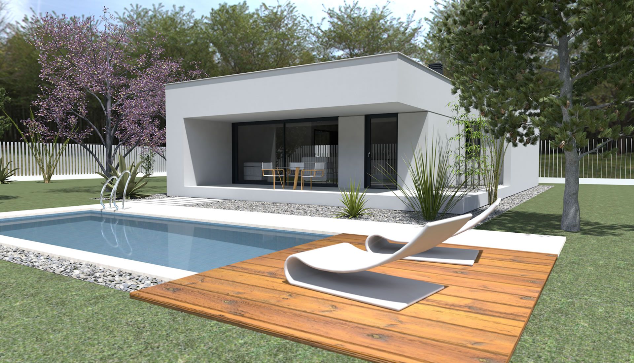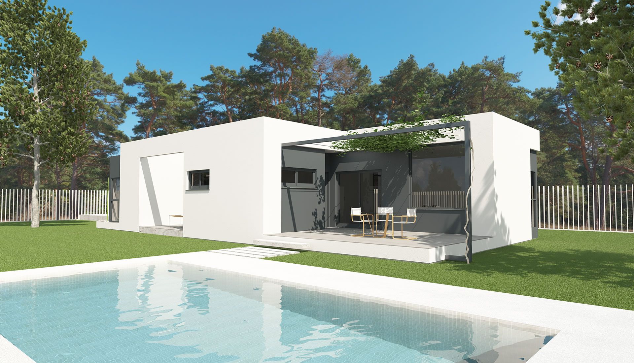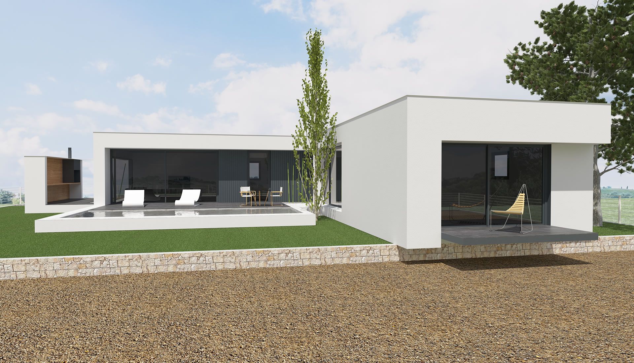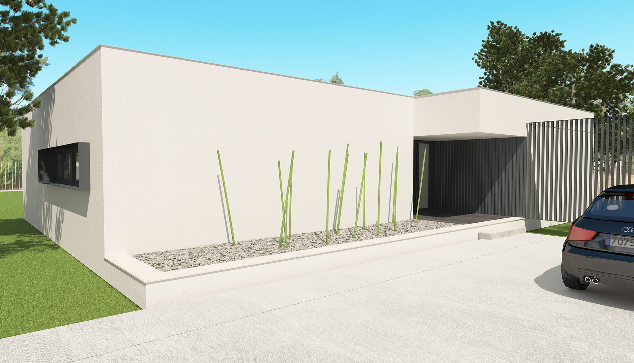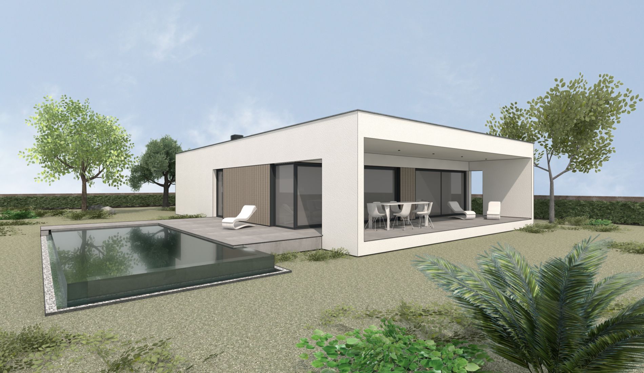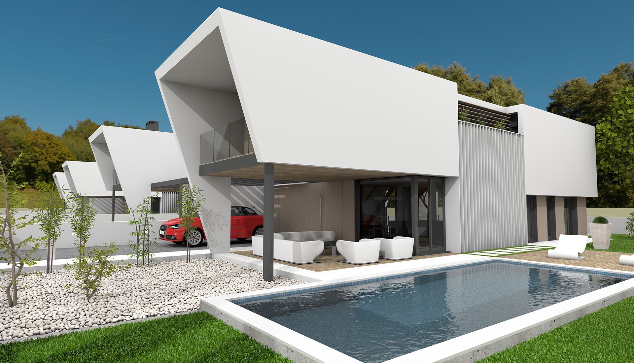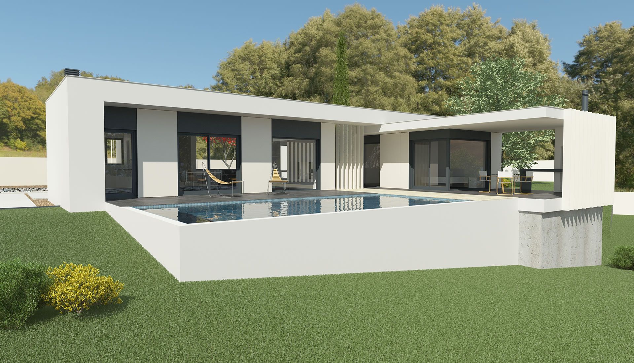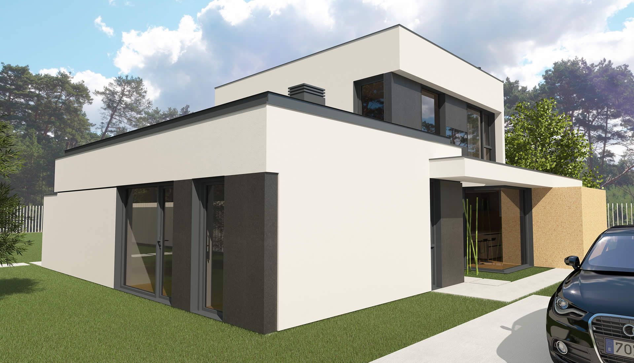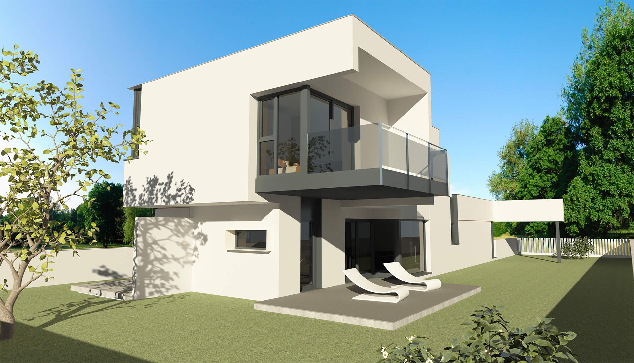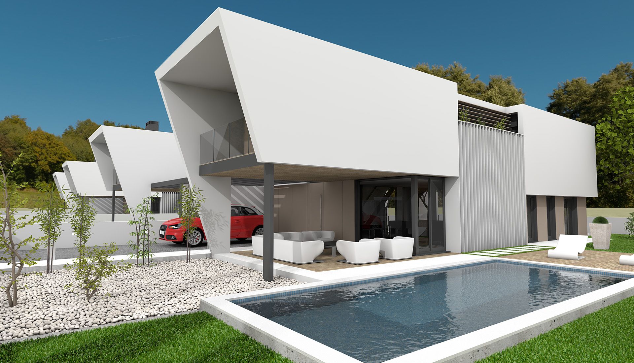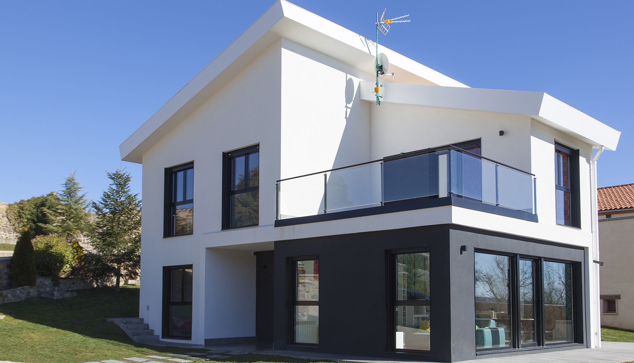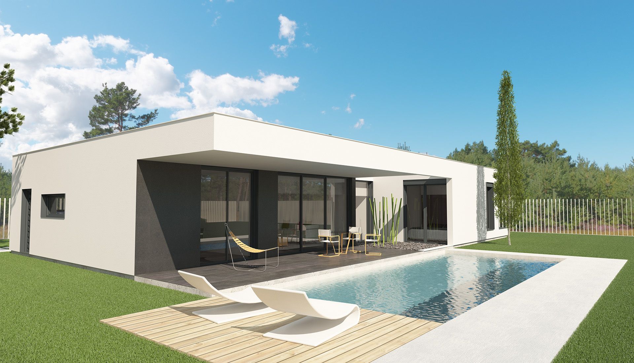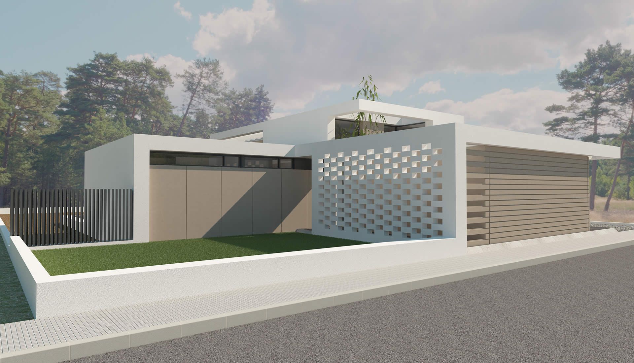Model MORFEO
Collection SELECT
Function and design.
Single-family house, on the ground floor and first floor.
Rectangular-shaped house, which with little occupancy on the floor manages to make the most of the space with an attractive and dynamic design concept. At a formal level, it presents pure and clean shapes, with a simple and elegant appearance, causing a game between two colors, which gives it depth and formal forcefulness.
Organization of spaces.
Housing structured on two levels, one for the housing program for the shared or common area, with a large study, kitchen with utility room included, which if desired can be separated or closed from the living room. Great open space feeling kitchen and living room, with glass corner. On the first floor there are 3 double rooms and a shared bathroom. It has a forecast space for an elevator.
Additional equipment.
The design incorporates solutions such as coatings with composite panels, or the integrated access door.
The exterior image can be customized according to the client's needs.
Technical Specifications
Useful Surfaces | ||
| GROUND FLOOR | ||
| 01 | Receiver - Distributor (AP) | 5,88 m2 |
| 02 | Stairs | 12,29 m2 |
| 03 | Living room - Dining room (E-M) | 36,24 m2 |
| 04 | Kitchen (C) | 14,58 m2 |
| 05 | Laundry (AP) | 4,25 m2 |
| 06 | Bathroom 01 (CH) | 4,59 m2 |
| 07 | Study | 18,81 m2 |
| Su | TOTAL | 96,64 m2 |
| 08 | Entrance hall | 26,92 m2 |
| 09 | Terrace | 54,73 m2 |
| FIRST FLOOR | ||
| 10 | Distributor P1 (AP) | 8,25 m2 |
| 11 | Room 01 (H) | 20,66 m2 |
| 12 | Room 02 (H) | 10,05 m2 |
| 13 | Room 03 (H) | 10,11 m2 |
| 14 | Bathroom 02 (CH) | 6,85 m2 |
| Su | TOTAL | 55,92 m2 |
Built Surfaces | ||
| PB | Interiors | 114,23 m2 |
| P1 | Interiors | 84,96 m2 |
| Sc | TOTAL | 199,19 m2 |
| E | Foreign | 4,96 m2 |
Price from |
290.283 | |
