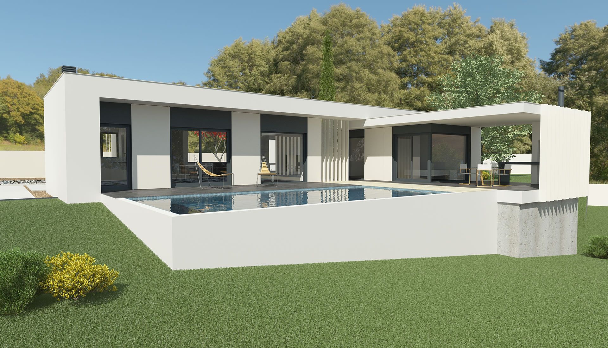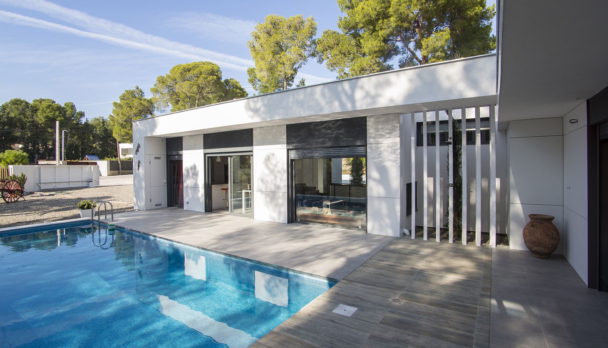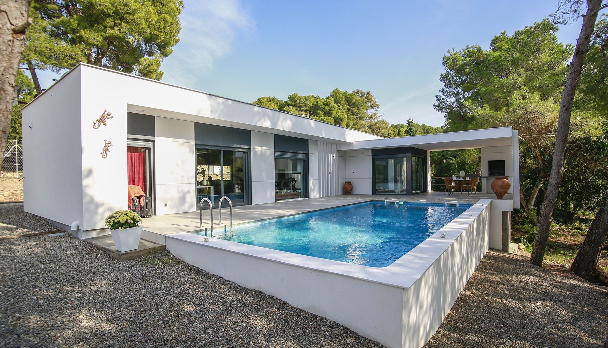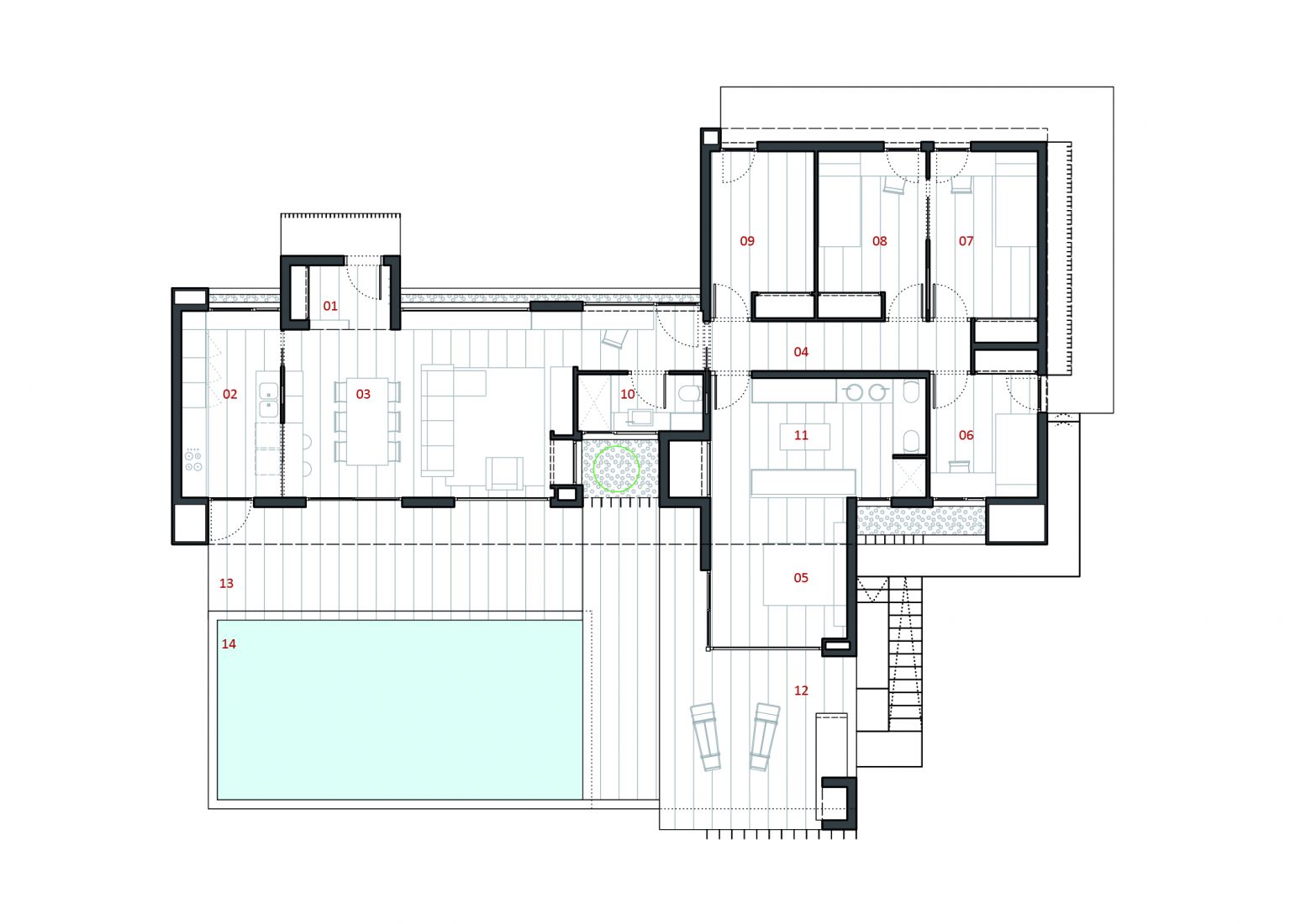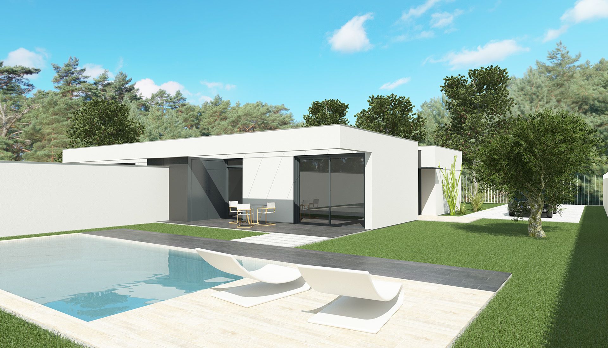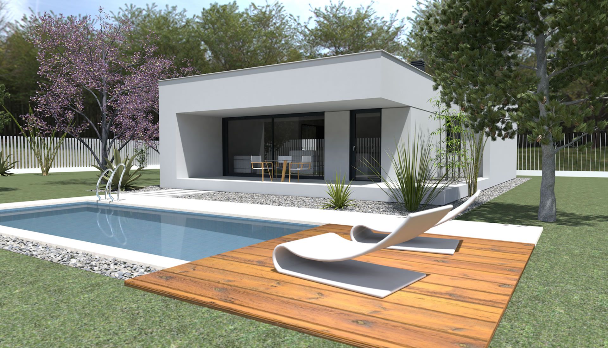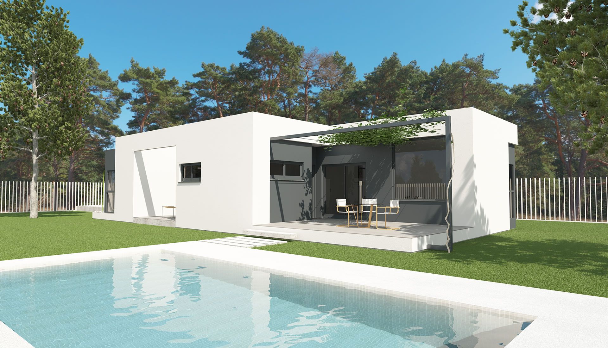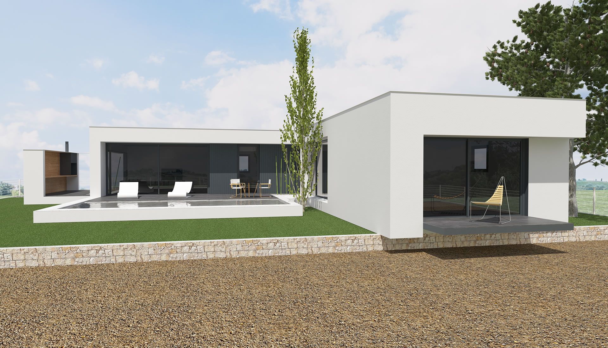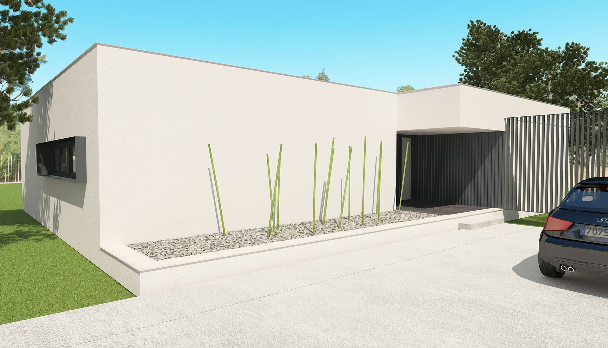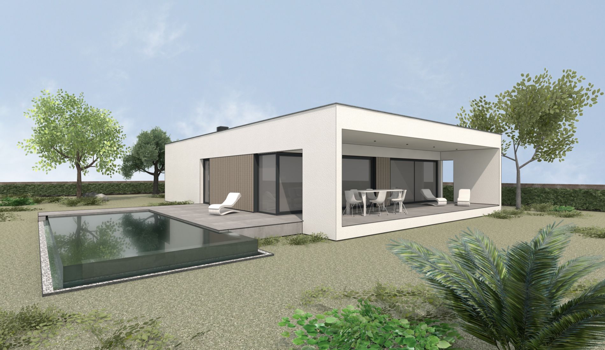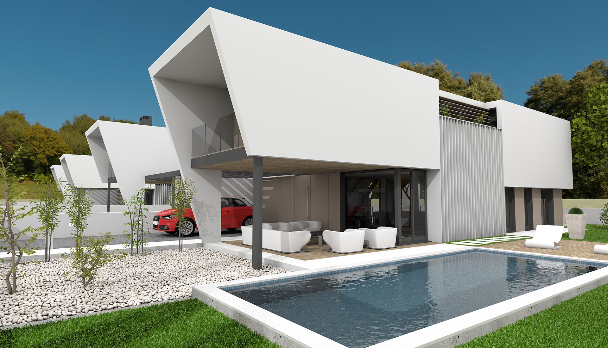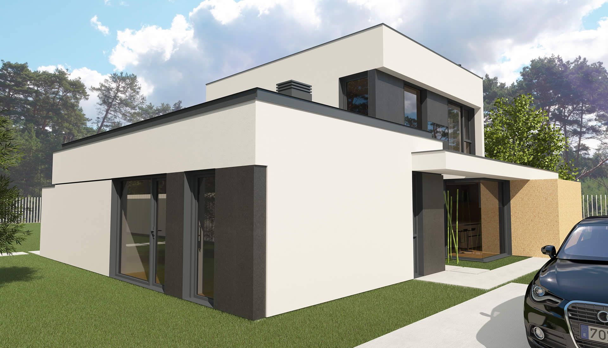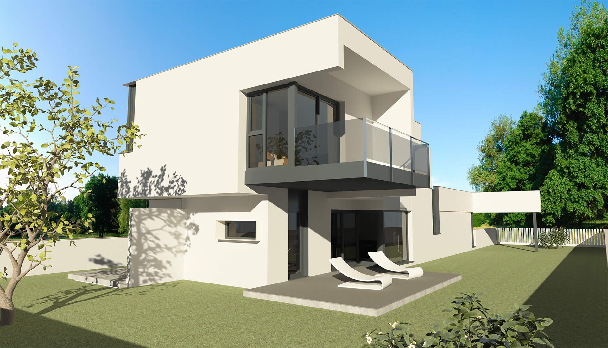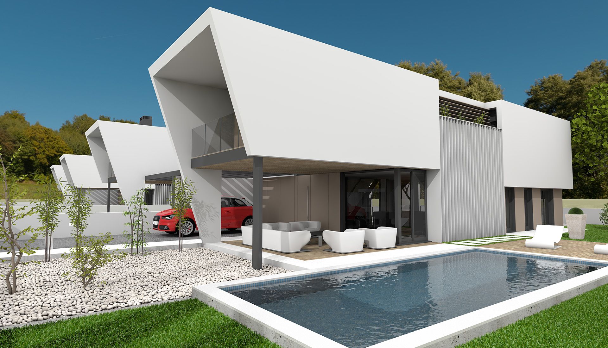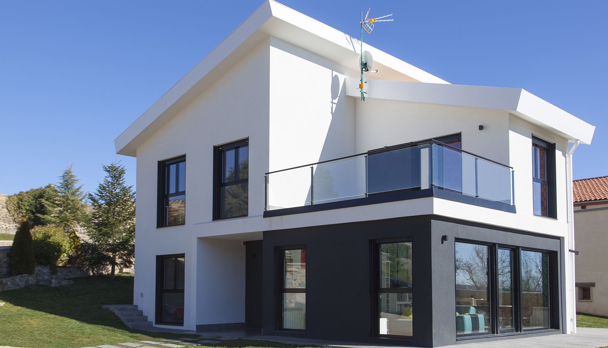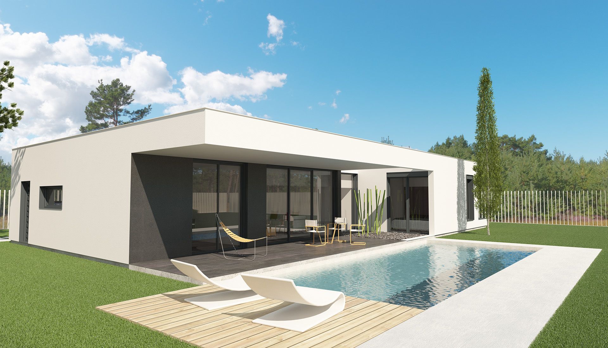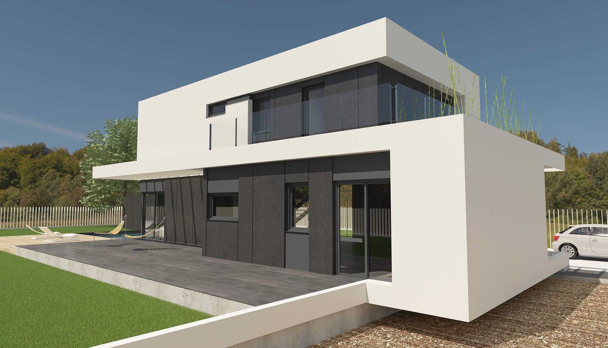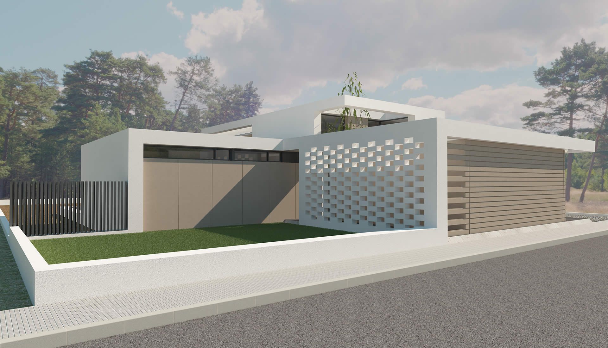Model IRIS
Collection SELECT
Function and design.
Single-family house, on the ground floor.
Adjustable room module. Avant-garde design, clear and forceful lines.
The design embraces the exterior space, in such a way that it is structured in an "L" shape around the space reserved for the pool, and incorporates a porch area, which gives character and functionality to the exterior space.
Organization of spaces.
The house is divided into two different areas, near the access area, the day area with the kitchen and the living room.
In a more private area, the night area, with the possibility of up to 5 independent rooms. Includes suite.
Additional equipment.
The design incorporates original solutions such as the façade slats, cladding with composite panels, or the integrated and pivoting access door. In addition, it can be customized according to the needs of the clients.
Technical Specifications
Useful Surfaces | ||
| GROUND FLOOR | ||
| 01 | Receiver (AP) | 4,02 m2 |
| 02 | Kitchen (C) | 10,80 m2 |
| 03 | Living room - Dining room (E-M) | 34,41 m2 |
| 04 | Corridor (AP) | 7,55 m2 |
| 05 | Room 01 (H) | 11,83 m2 |
| 06 | Room 02 (H) | 8,55 m2 |
| 07 | Room 03 (H) | 11,29 m2 |
| 08 | Room 04 (H) | 10,38 m2 |
| 09 | Estudio (H) | 9,94 m2 |
| 10 | Bathroom 01 (CH) | 4,02 m2 |
| 11 | Bathroom 02 - Dressing room(CH) | 15,00 m2 |
| Su | TOTAL | 127,79 m2 |
| 12 | Barbecue terrace | 24,58 m2 |
| 13 | Pool terrace | 24,21 m2 |
| 14 | Pool | 34,59 m2 |
Built Surfaces | ||
| PB | Interiors | 150,55 m2 |
| Sc | TOTAL | 150,55 m2 |
| E | Foreign | 25,10 m2 |
Price from |
230.433 | |
