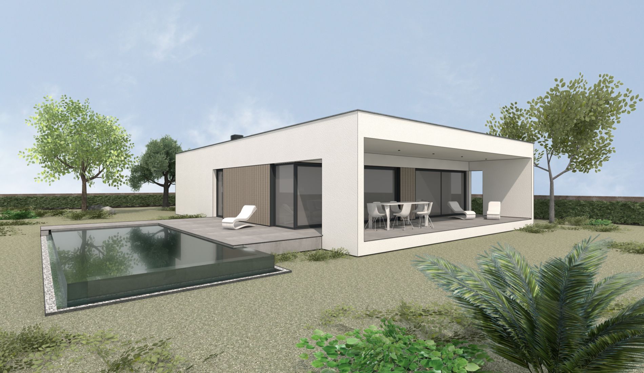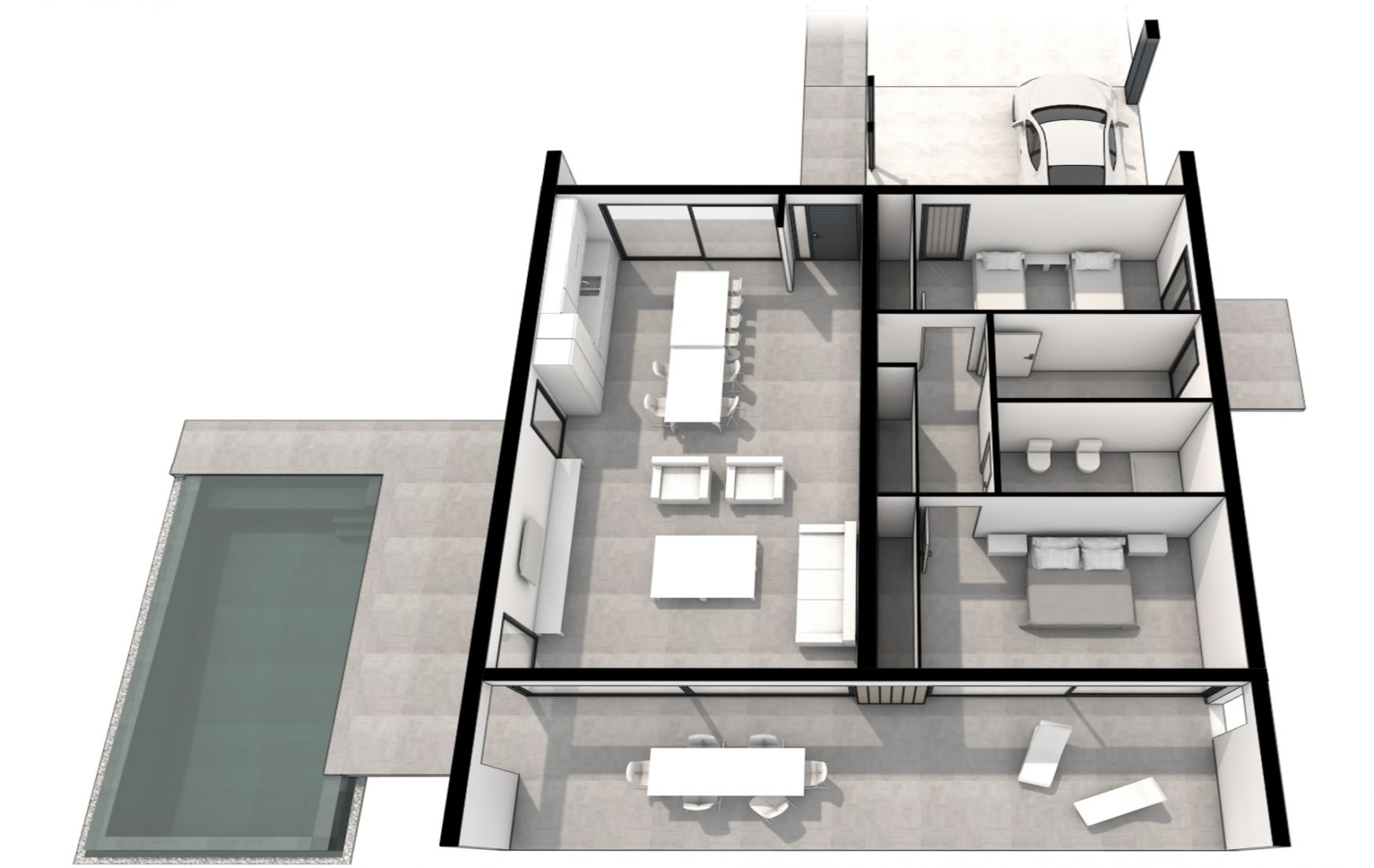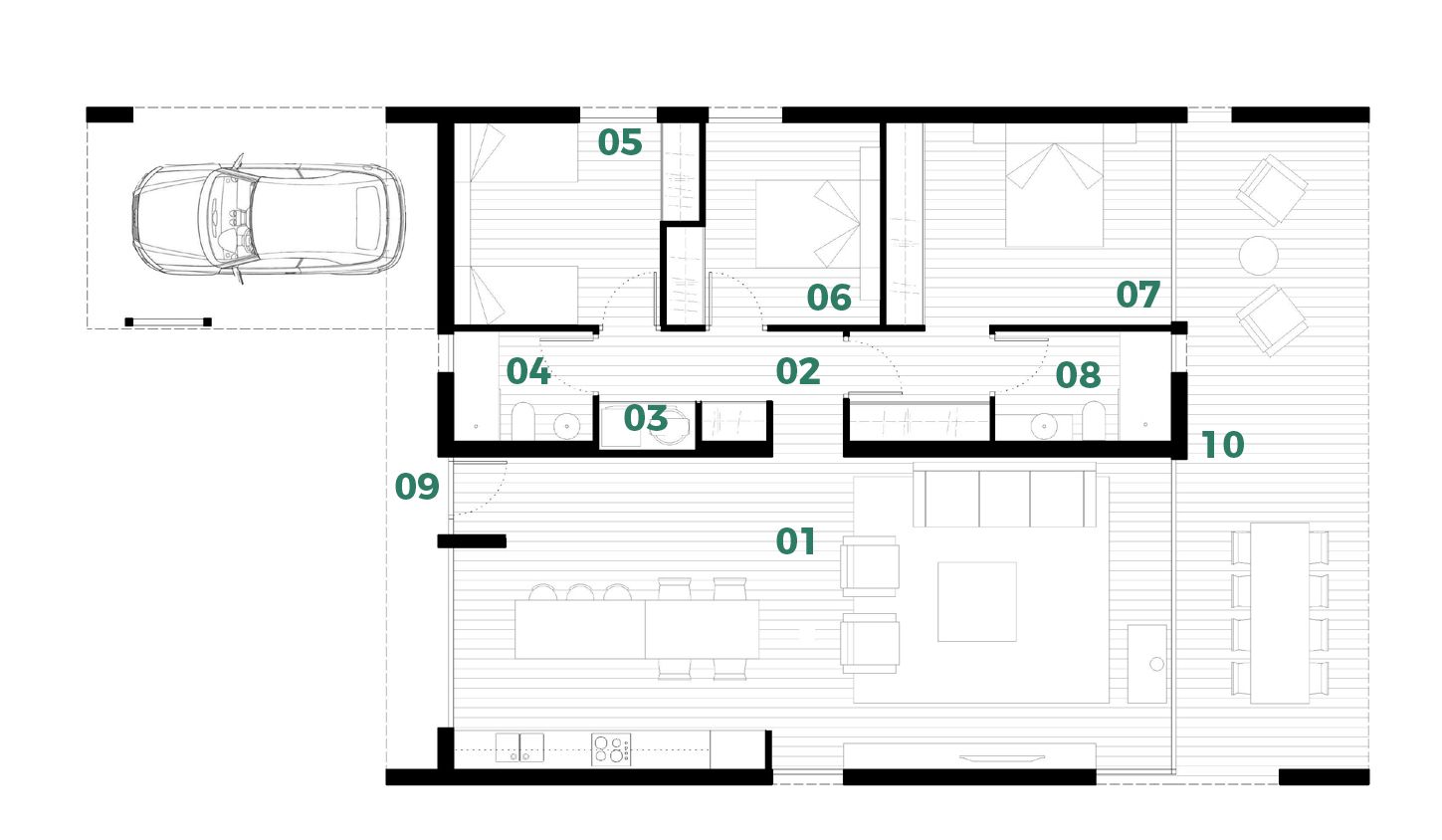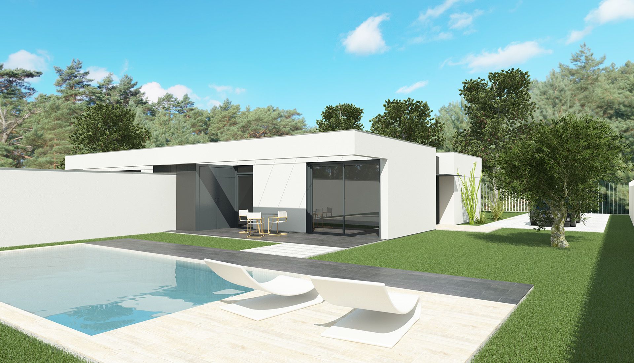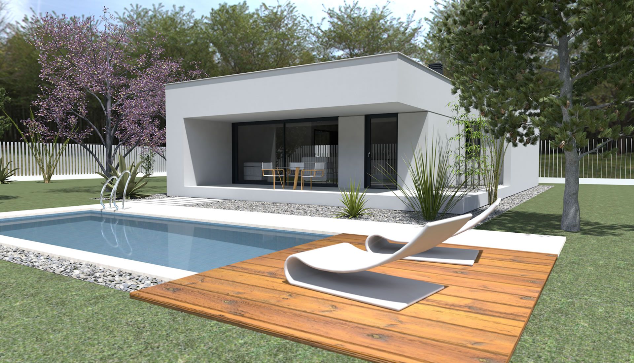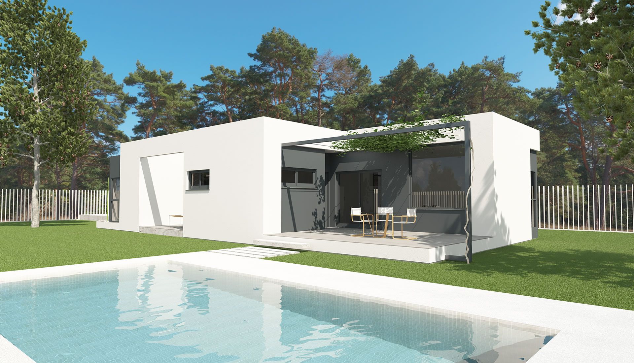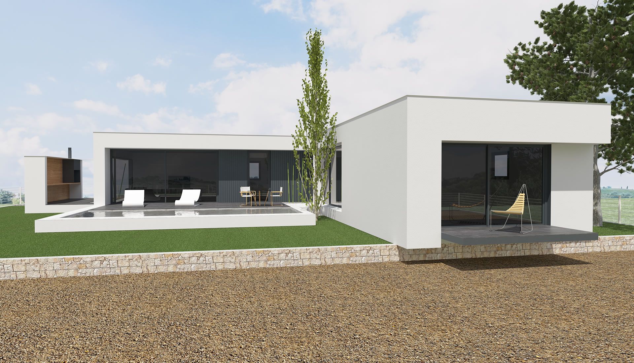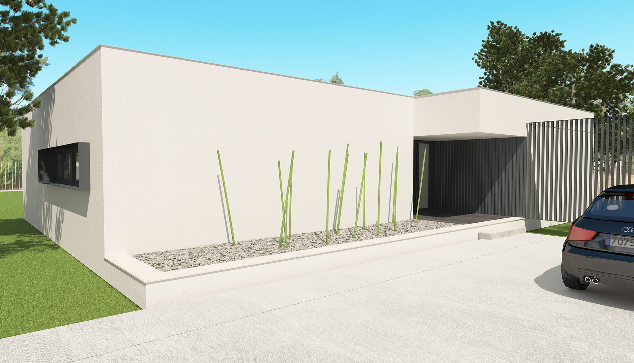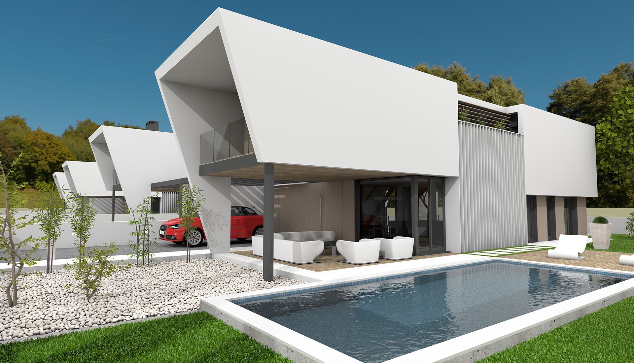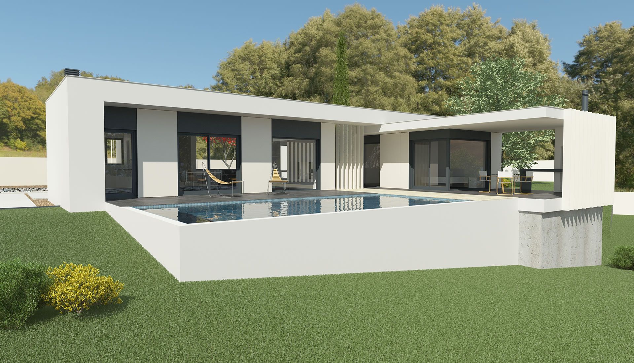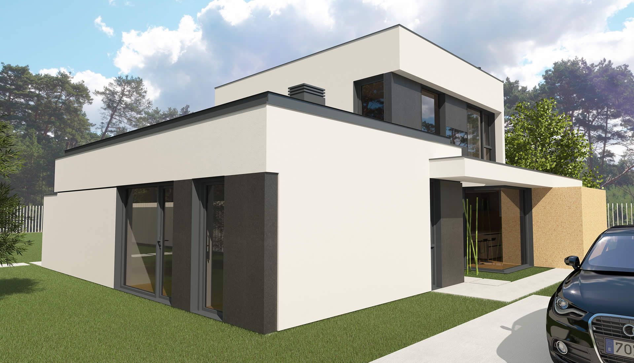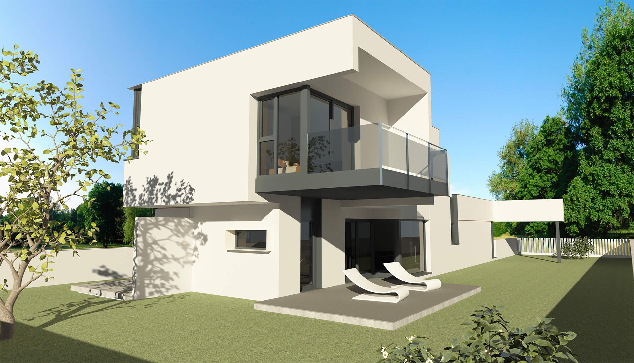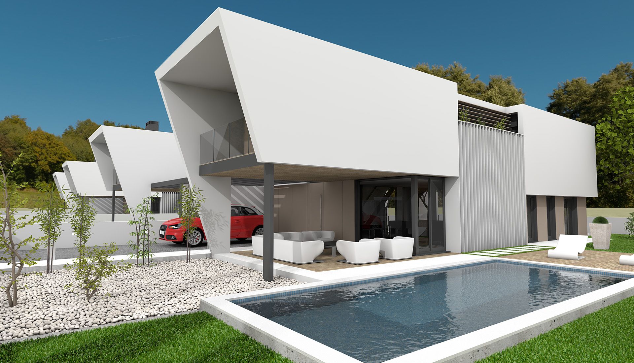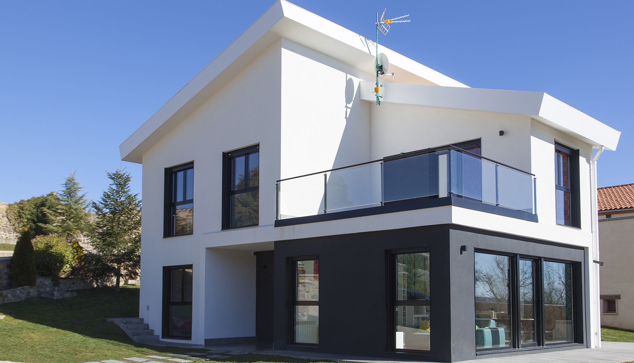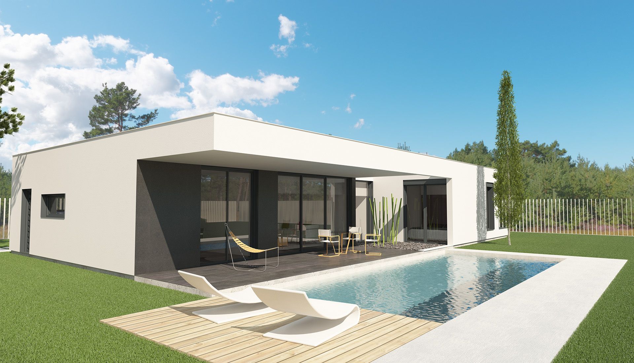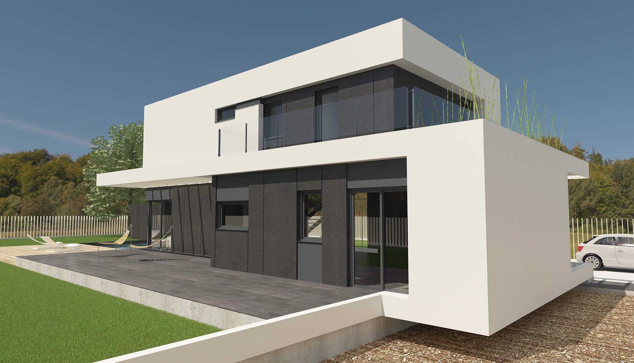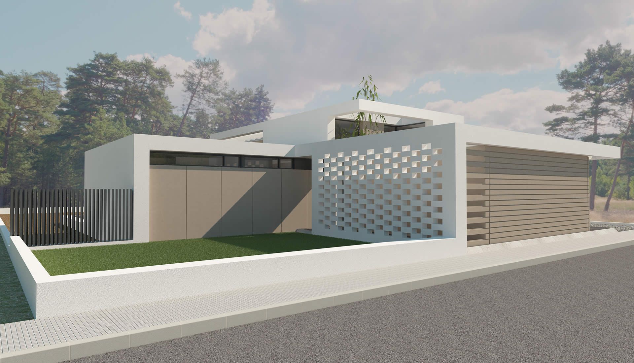Model ILITIA
Collection SELECT
Function and design.
Single-family house on the ground floor.
Current and minimalist design.
The house forms a very simple and clear box from which large openings open in the areas that coincide with the views and good orientation.
Organization of spaces.
The house generates a space that brings together the kitchen and living room / dining room, which opens up to the views, generating a vision in both directions. The space is extended with a large porch area, which protects from the sun in summer and allows you to enjoy the garden and the views.
Additional equipment.
The houses are customizable. Choose between our lines of finishes ZEN, ARGENT and AURA.
Optionally, the +SOLAR, +TECH, +PASSIV and +POOL packs can be incorporated.
Technical Specifications
Useful Surfaces | ||
| GROUND FLOOR | ||
| 01 | Living room - Dining room - Kitchen (E-M-C) | 53,00 m2 |
| 02 | Receiver (AP) | 5,05 m2 |
| 03 | Facilities | 1,80 m2 |
| 04 | Bathroom 01 (CH) | 3,65 m2 |
| 05 | Room 01 (H) | 10,87 m2 |
| 06 | Room 02 (H) | 9,34 m2 |
| 07 | Room 03 (H) | 17,48 m2 |
| 08 | Bathroom 02 (CH) | 4,62 m2 |
| Su | TOTAL | 105,81 m2 |
| 09 | Entrance porch | 38,72 m2 |
| 10 | Living room porch | 27,85 m2 |
Built Surfaces | ||
| PB | Interiors | 119,60 m2 |
| Sc | TOTAL | 119,60 m2 |
| E | Foreign | 53,08 m2 |
Price from |
213.455 | |
