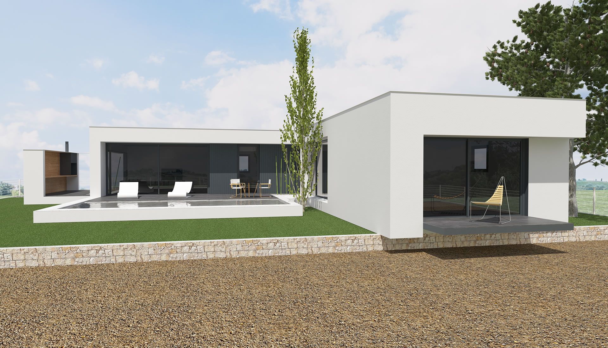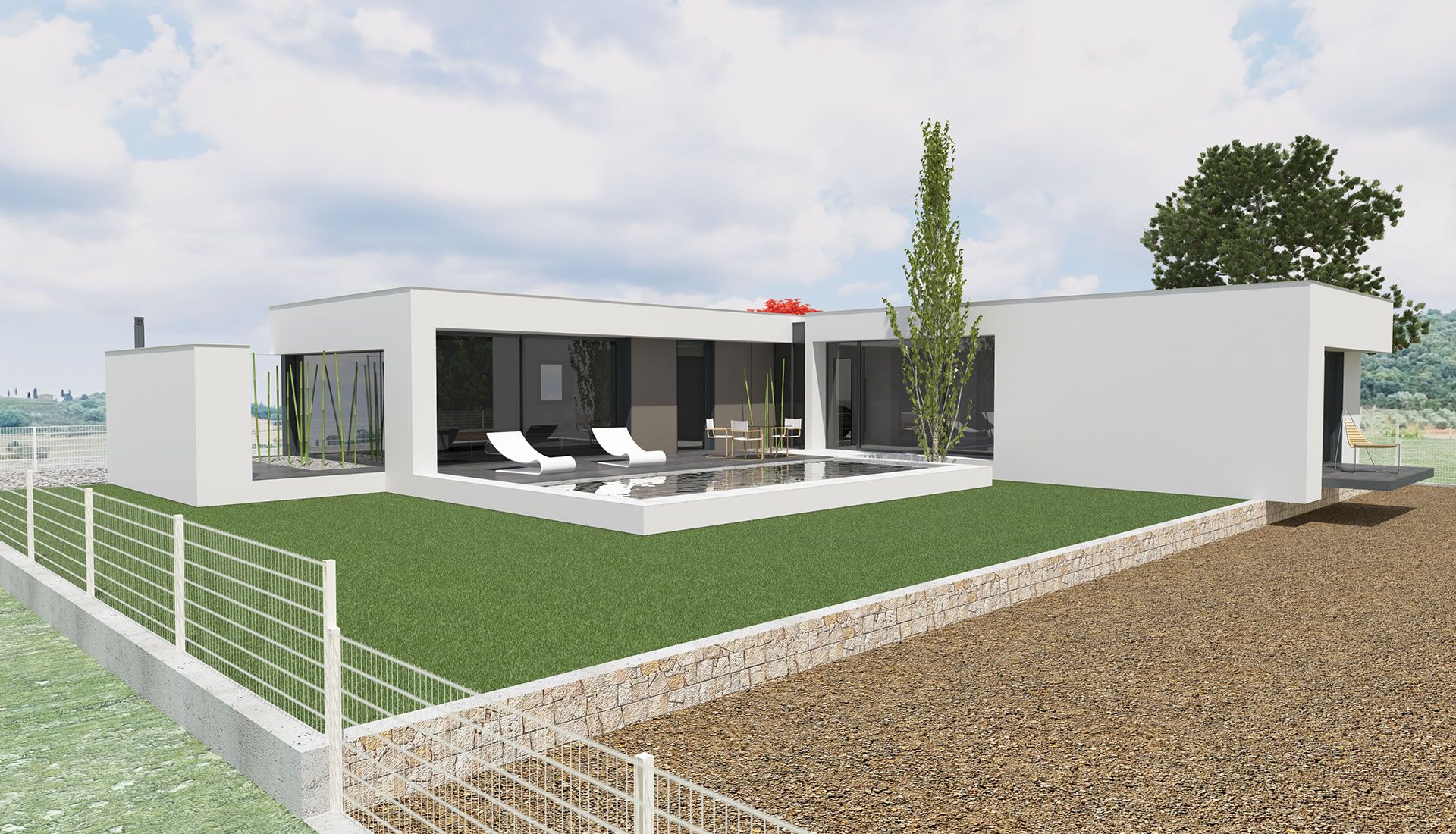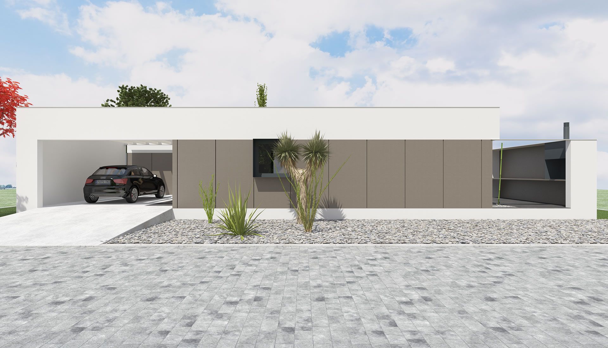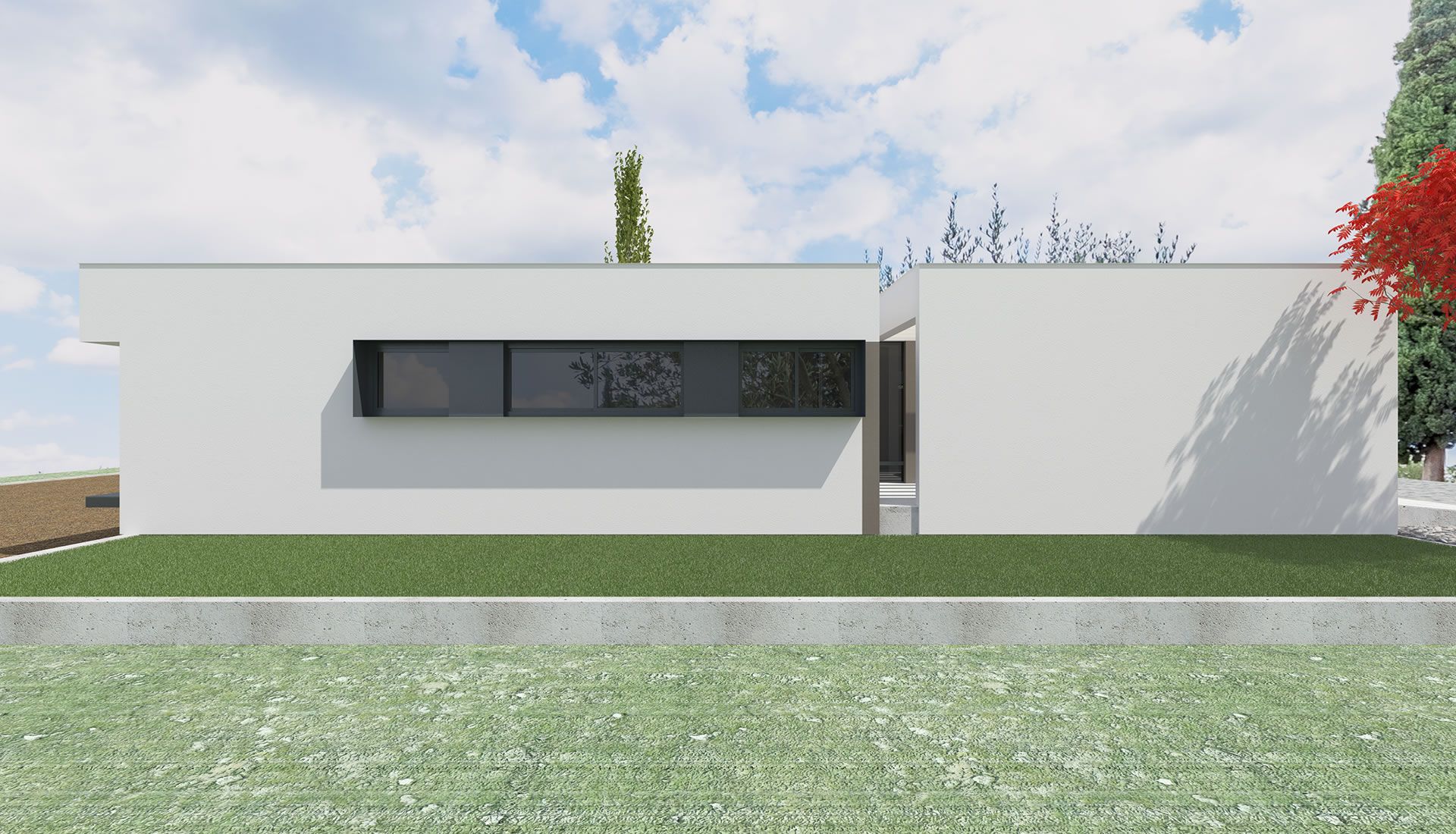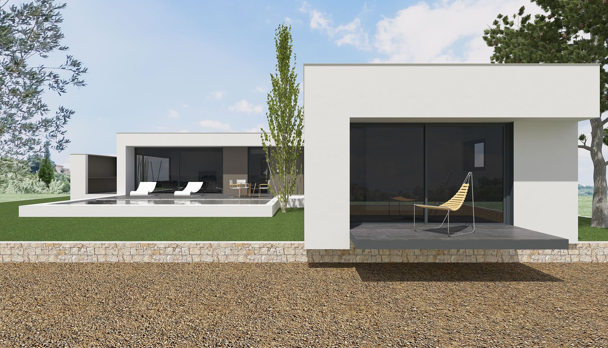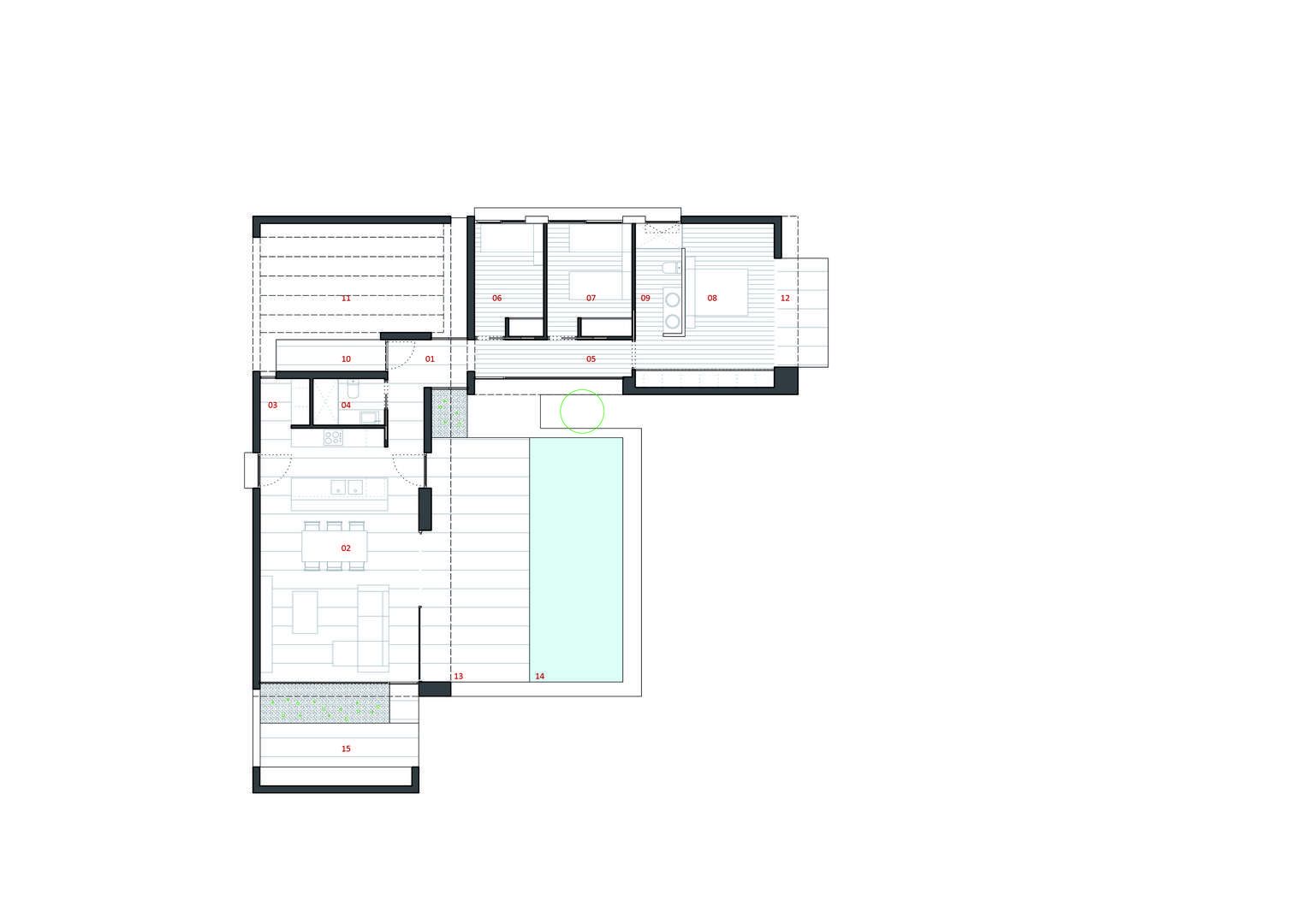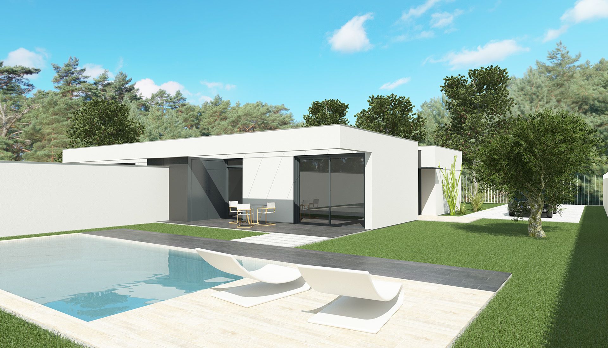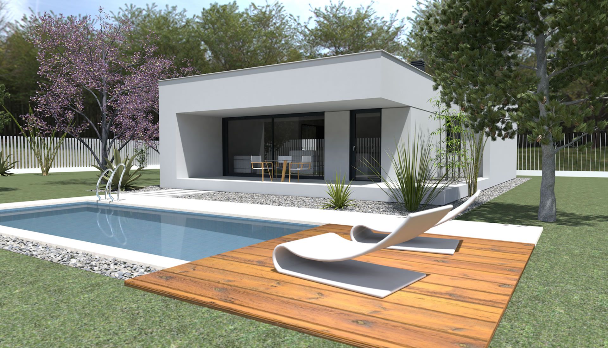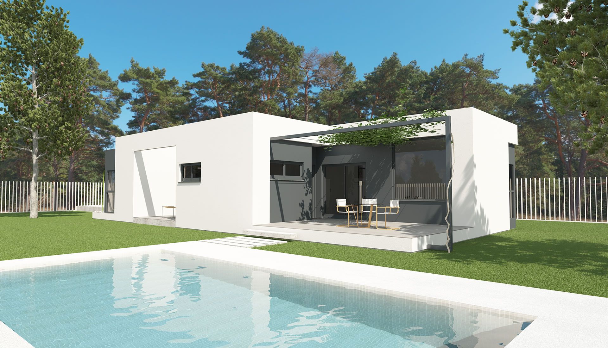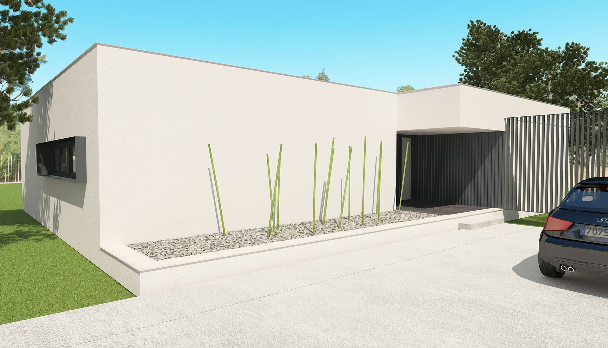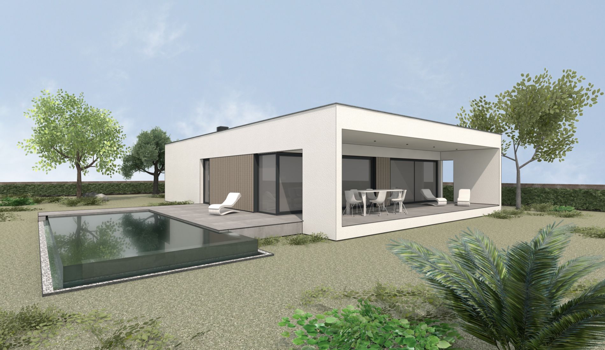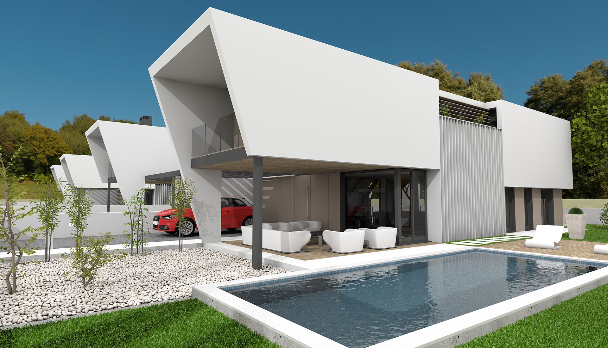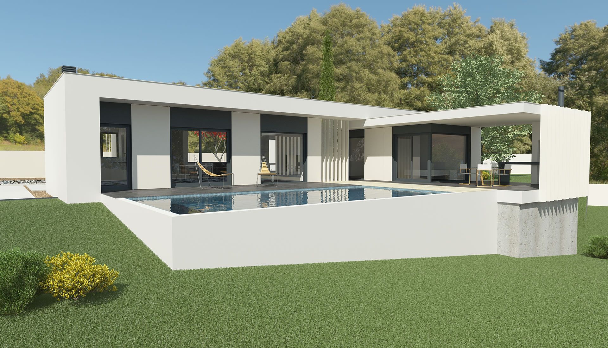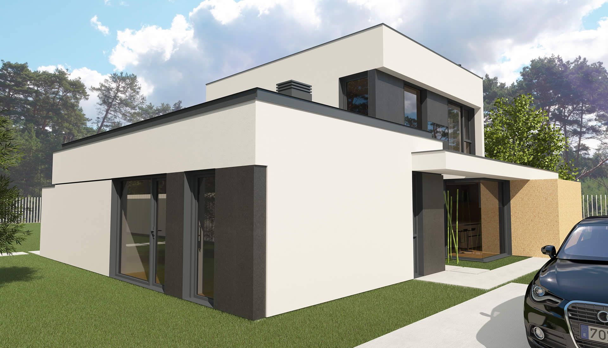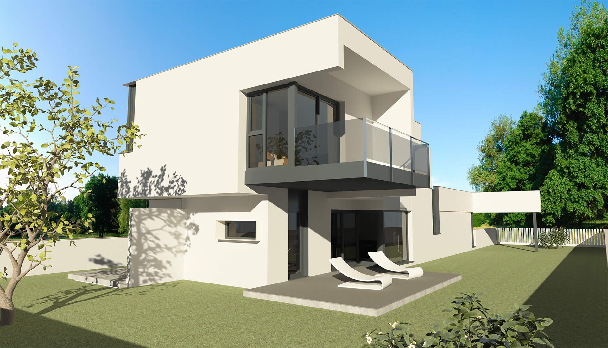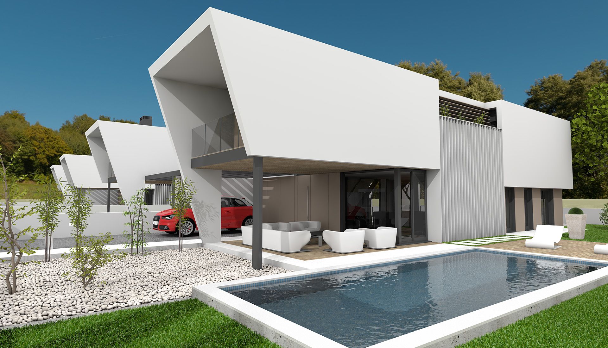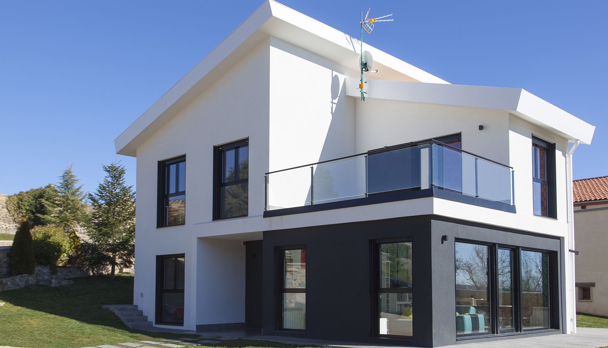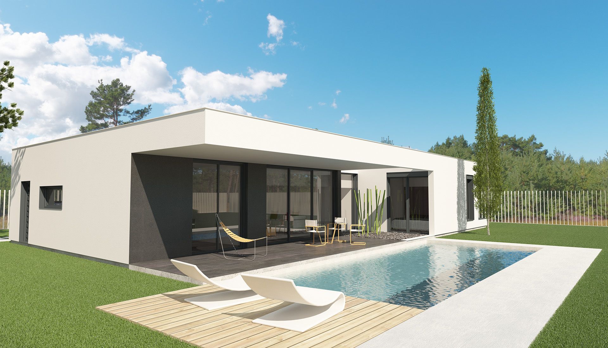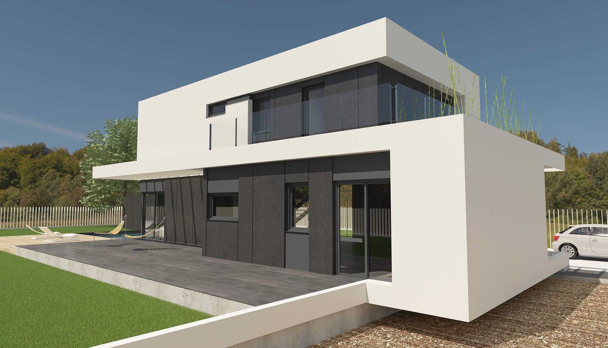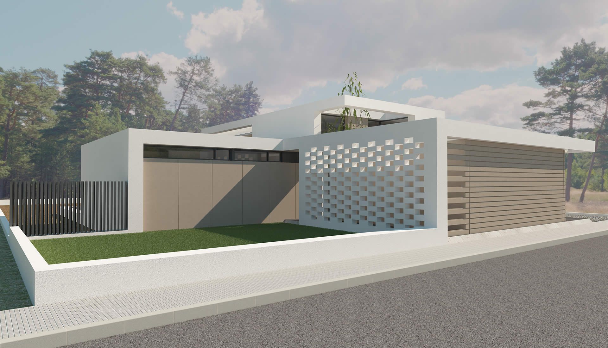Model FEME
Collection SELECT
Function and design.
Single-family house, on the ground floor. Avant-garde design, clear and forceful lines.
The design embraces the exterior space, in such a way that it is structured in an "L" shape around the exterior space, where a pool can be located, and incorporates a porch area that gives character and functionality to the exterior space.
Organization of spaces.
The house is structured in two different areas, as is usually the case with "L" shaped houses, the day area, with the kitchen and the living room and a small laundry room, and in a more private area, the night, with a suite at the far end, in the direction of the views.
Additional equipment.
If the client requests it, it can be customized with the addition of finishes with composite panels and a ventilated façade, which could be easily integrated into the design. In the same way, changes in the colors of the finishes can be incorporated.
Technical Specifications
Useful Surfaces | ||
| GROUND FLOOR | ||
| 01 | Receiver (AP) | 6,17 m2 |
| 02 | Living room - Dining room - Kitchen (E-M-C) | 41,28 m2 |
| 03 | Laundry | 2,40 m2 |
| 04 | Bathroom 01 (CH) | 3,45 m2 |
| 05 | Corridor | 6,31 m2 |
| 06 | Room 01 (H) | 7,92 m2 |
| 07 | Room 02 (H) | 9,75 m2 |
| 08 | Room 03 (H) | 17,91 m2 |
| 09 | Bathroom 02 (CH) | 5,31 m2 |
| Su | TOTAL | 100,50 m2 |
| 10 | Entrance hall | 4,19 m2 |
| 11 | Entrance porch | 25,41 m2 |
| 12 | Suite terrace | 5,85 m2 |
| 13 | Pool terrace | 26,65 m2 |
| 14 | Pool | 23,57 m2 |
| 15 | Barbecue terrace | 12,08 m2 |
Built Surfaces | ||
| PB | Interiors | 119,87 m2 |
| Sc | TOTAL | 119,87 m2 |
| E | Foreign | 12,86 m2 |
Price from |
192.555 | |
