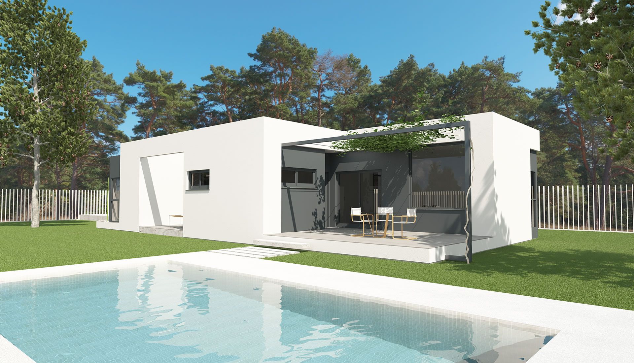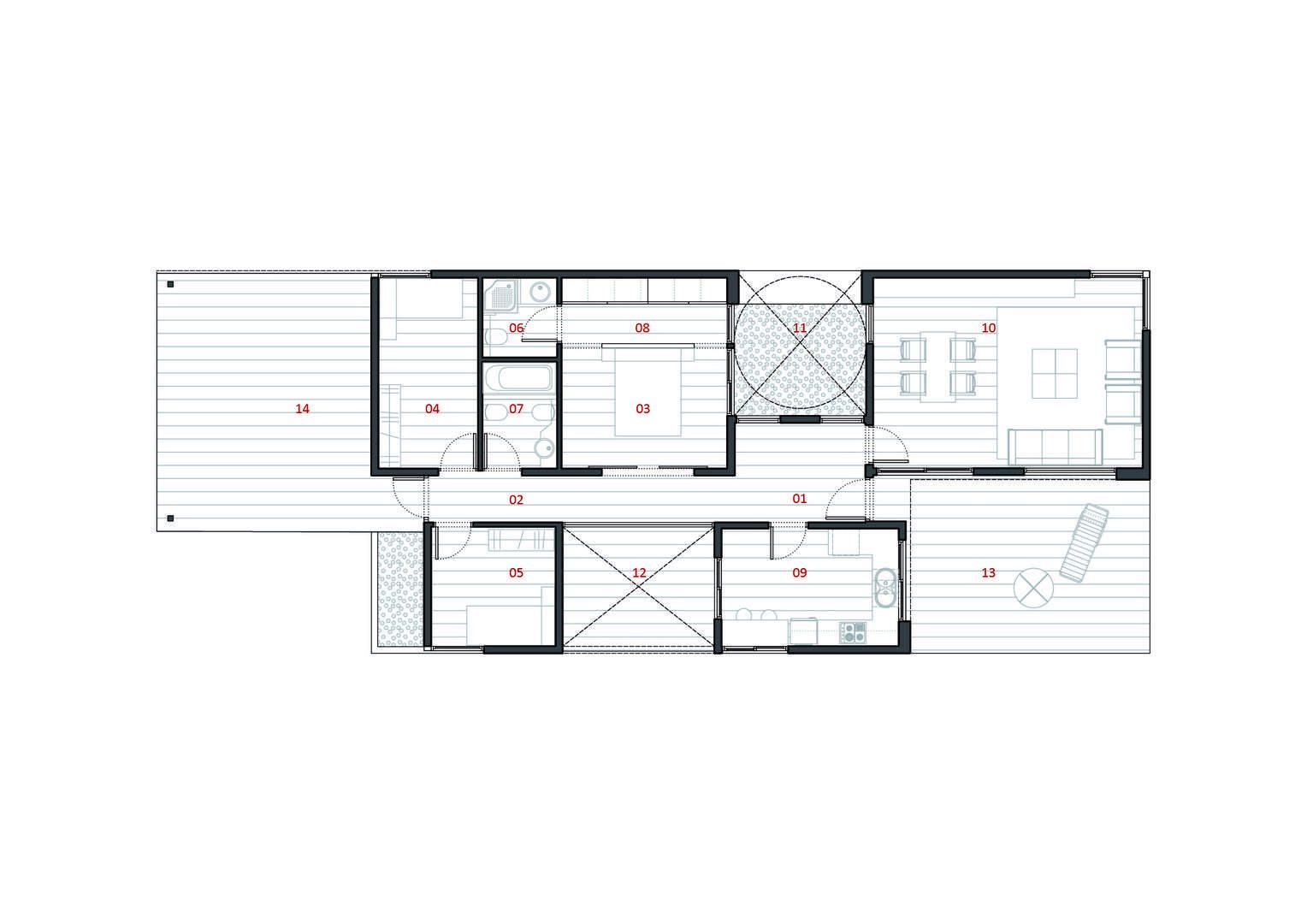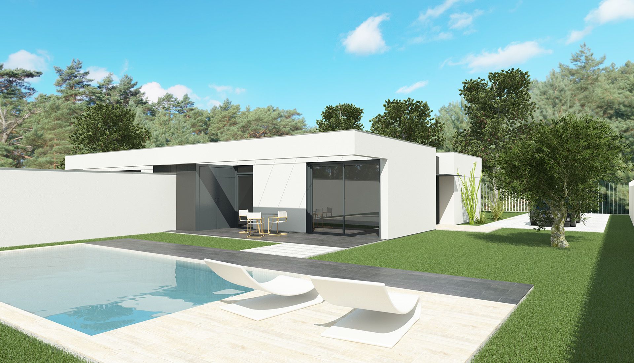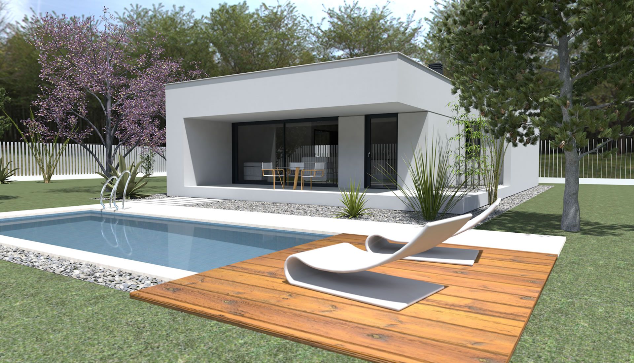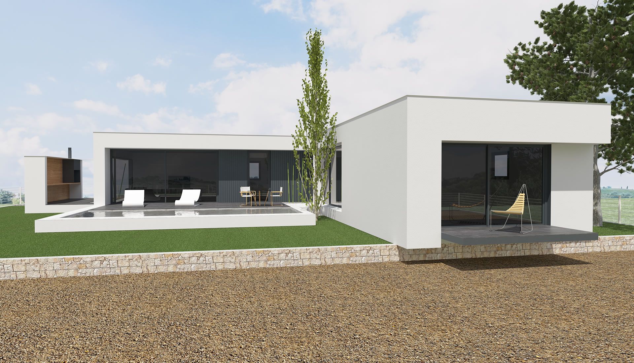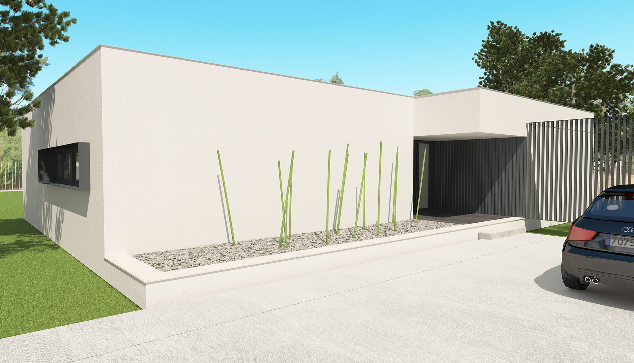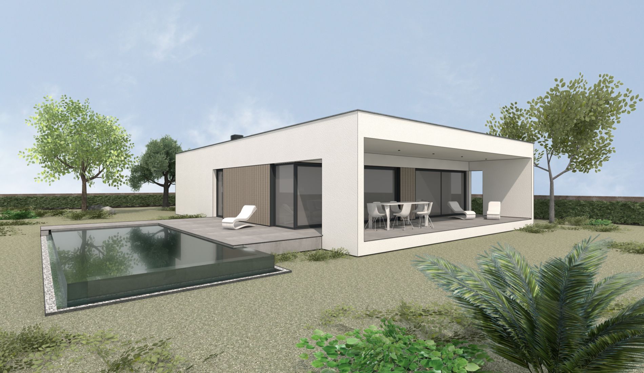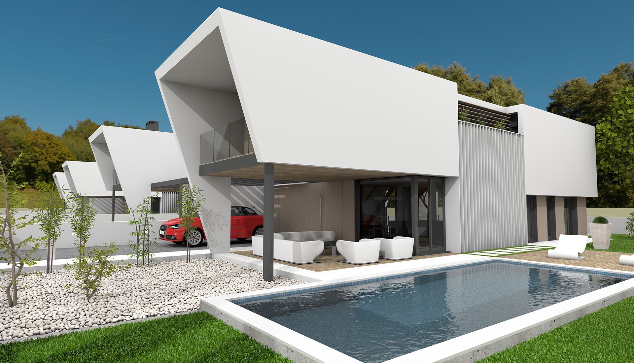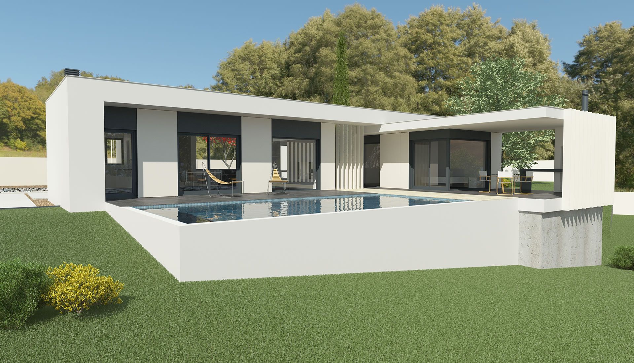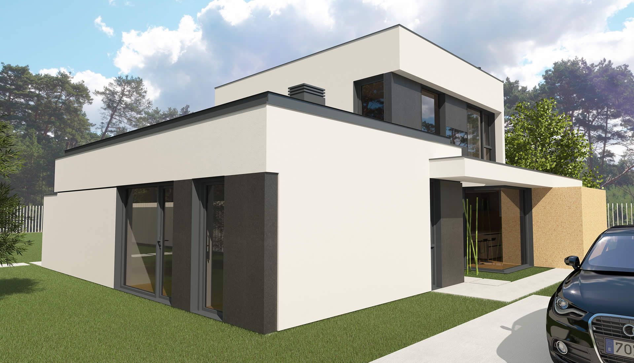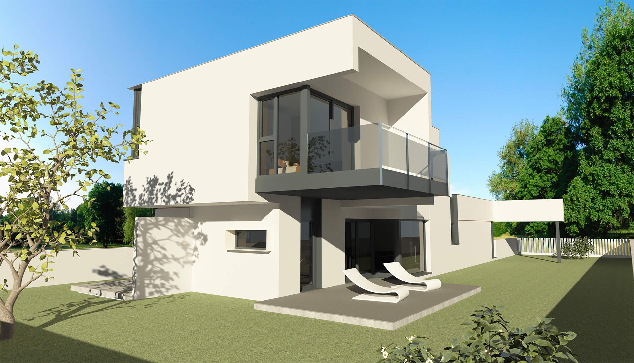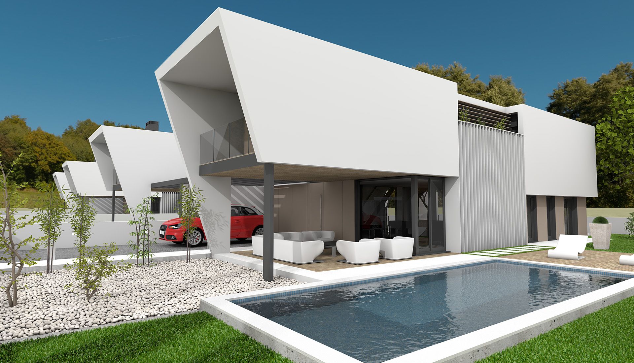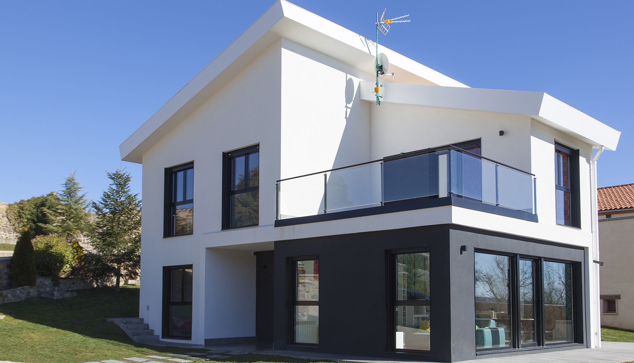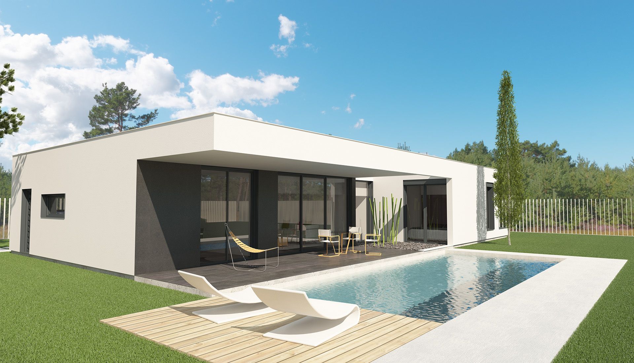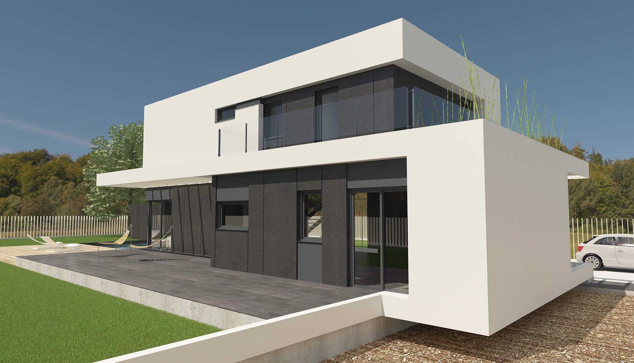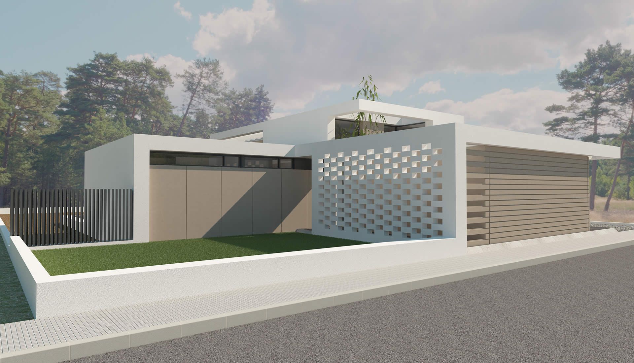Model DAFNE
Collection SELECT
Function and design.
Single-family house, on the ground floor.
It is a model that develops linearly, generating spaces with porches and patios, in order to give light to the spaces, and diagonal visual relationships, increasing the spatial sensation.
Organization of spaces.
The house has three bedrooms, with a living room and a closed kitchen. One of the rooms is of the suite type, and incorporates a dressing room and a small bathroom. One of the porches is large and allows parking for a vehicle.
Additional equipment.
Optionally, coverings with composite panels, planters, etc. can be used.
The design and exterior image can be customized according to the needs of the clients.
Useful Surfaces | ||
| GROUND FLOOR | ||
| 01 | Receiver (AP) | 7,20 m2 |
| 02 | Distributor (AP) | 7,97 m2 |
| 03 | Room 01 (H) | 10,65 m2 |
| 04 | Room 02 (H) | 10,02 m2 |
| 05 | Room 03 (H) | 7,58 m2 |
| 06 | Bathroom 01 (CH) | 3,08 m2 |
| 07 | Bathroom 02 (CH) | 4,24 m2 |
| 08 | Dressing room | 5,85 m2 |
| 09 | Kitchen (C) | 10,80 m2 |
| 10 | Living room - Dining room (E-M) | 26,54 m2 |
| Su | TOTAL | 93,93 m2 |
| 11 | Courtyard 01 | 9,75 m2 |
| 12 | Courtyard 02 | 9,34 m2 |
| 13 | Terrace | 22,96 m2 |
| 14 | Entrance porch | 33,95 m2 |
Built Surfaces | ||
| PB | Interiors | 106,48 m2 |
| Sc | TOTAL | 106,48 m2 |
| E | Foreign | 30,10 m2 |
Price from |
177.891 | |
