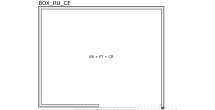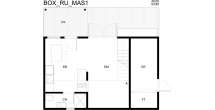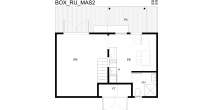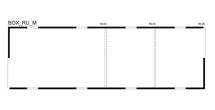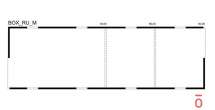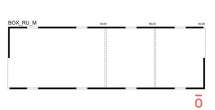CUBE_RU
Sustainable Steel Prefab Modular Homes – Collections
BOX_RU_ Tool sheds
Warehouse of 20 m2
Construction with a surface area of less than 20 square meters to store machinery and other farming utensils. It is linked to a farm.
It consists of a basic space corresponding to an area of up to 20 m2 and becomes the space for tool storing. It can also consist of a closed space for the storage of phytosanitary material required.
BOX_RU_Warehouse
Warestore between 40 and 80 m2
Facility for storing tools, machinery, agricultural products and other items directly related to farming, livestock and forestry, and those facilities for hand-crafted elaboration.
BOX_RU_ Country house
Country house of 40 m2
Construction with a surface area of 40 square meters. It is related to agricultural issues to store machinery and other farming tools, necessary for farming and family leisure activities.
It consists of:
Basic space with a surface area of up to 20 m2, which becomes the basic space for the room where family or workers meet together.
Storage space to store machinery. It supplements the basic space. Maximum surface area of 15 m2.
Bathroom with sanitary equipment for workers’ health. Maximum surface area of 4 m2.
Porch or shed: Element for protection and shade in outer space adjacent to the building.
Phytosanitary room to store phytosanitary material required.
Irrigation head common in irrigated farming. It is the space for facilities required for irrigation management
