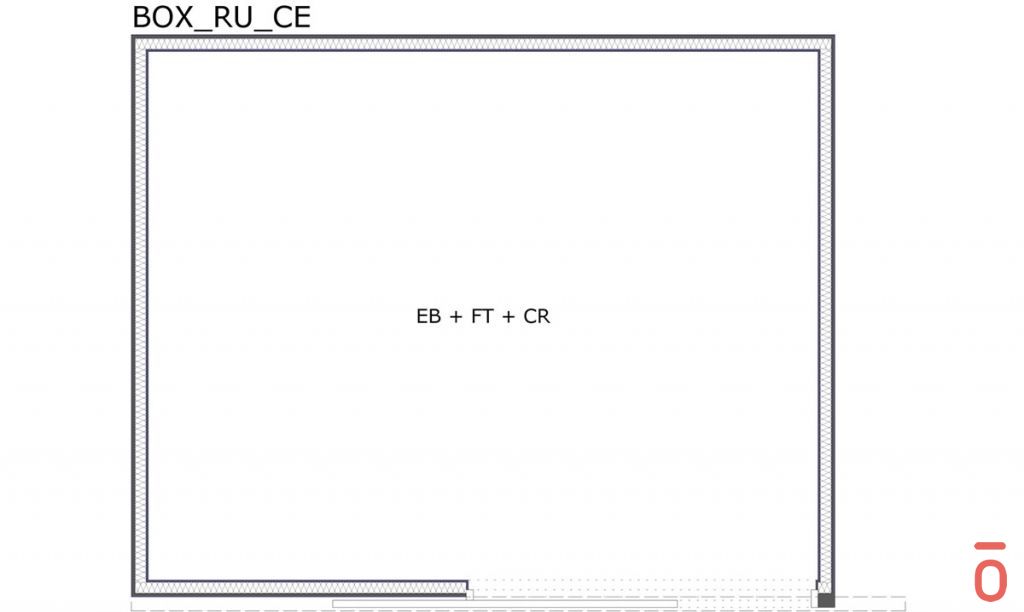Module CE - Tool shed
Sustainable Steel Prefab Modular Homes – Collections
Technical Specifications
Description
| EB | Basic space | |
| FT | Phytosanitary room | 17,90 m2 |
| CR | Irrigation head | |
| USABLE SPACE | 17,90 m2 | |
| BUILT SPACE | 20,00 m2 | |
