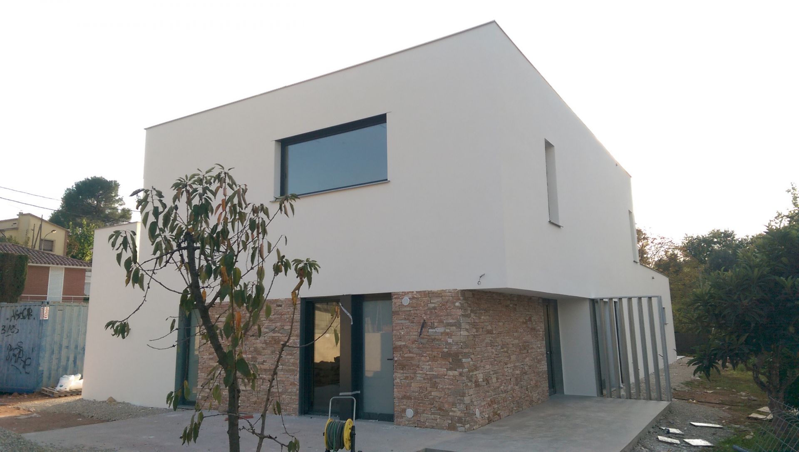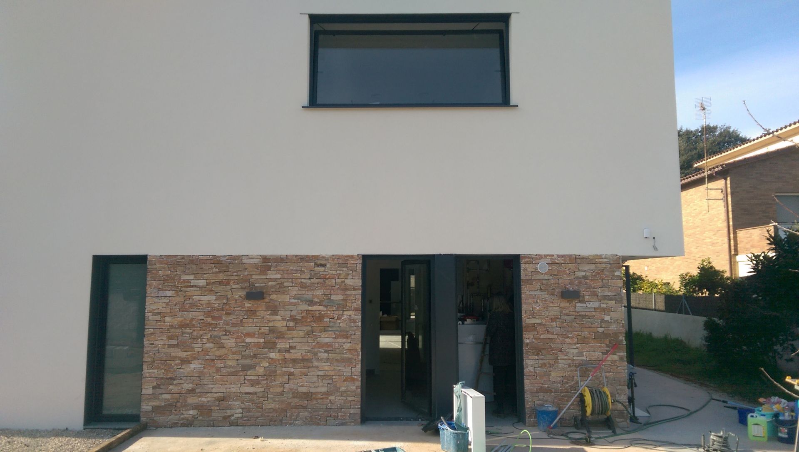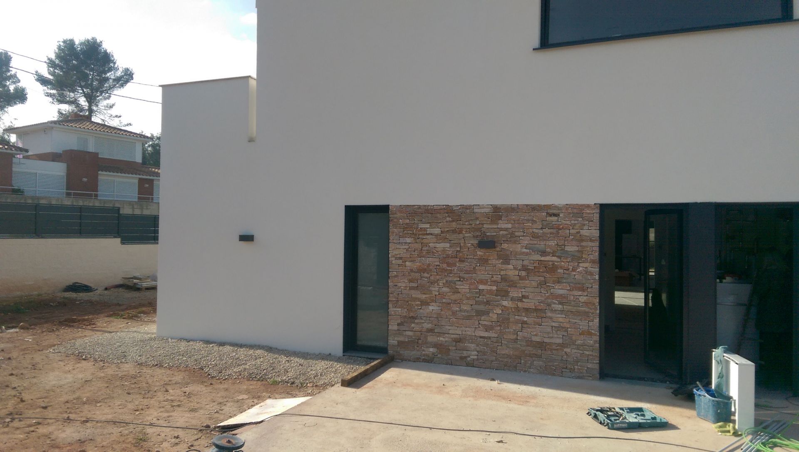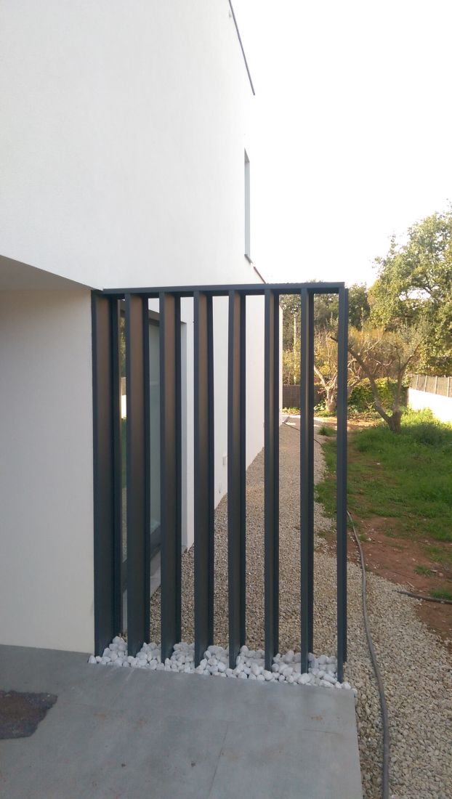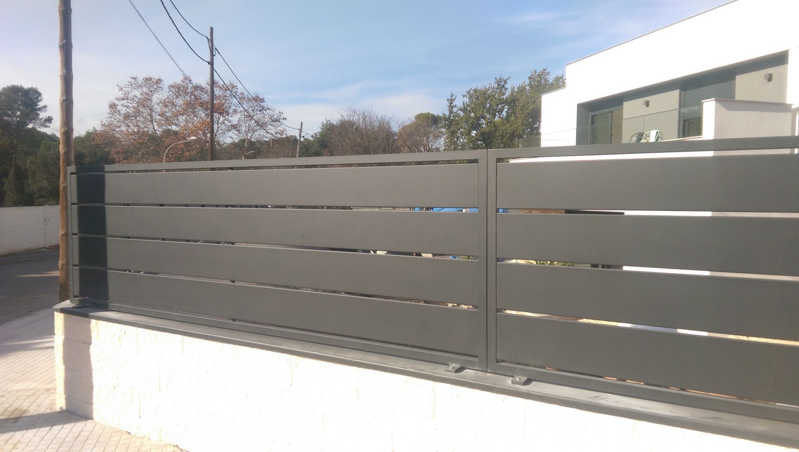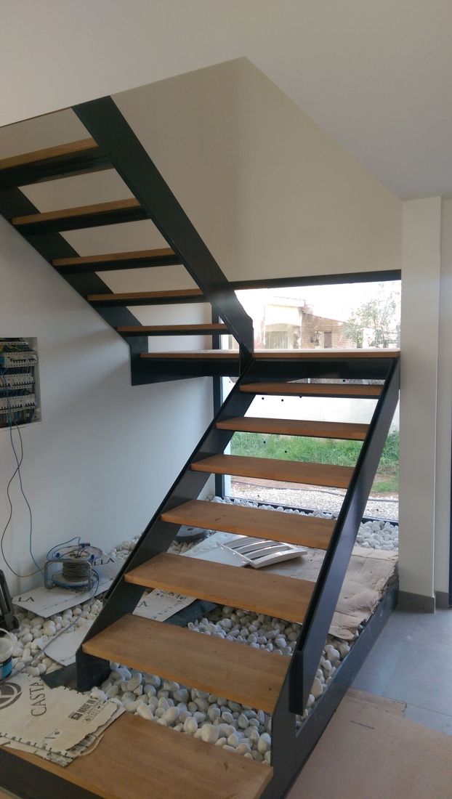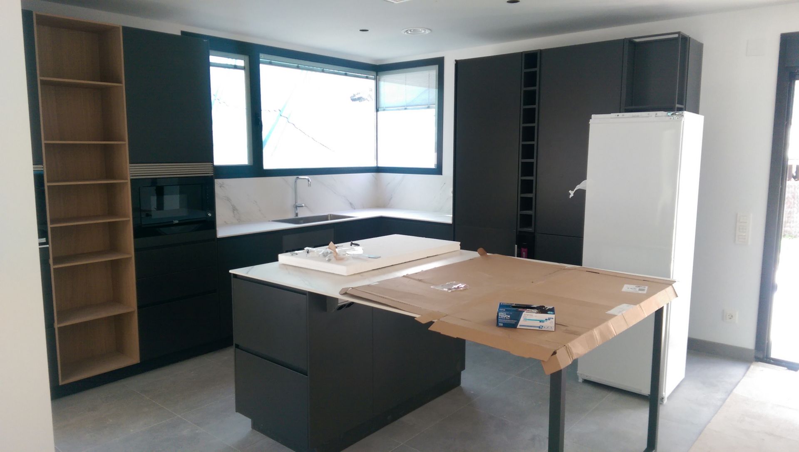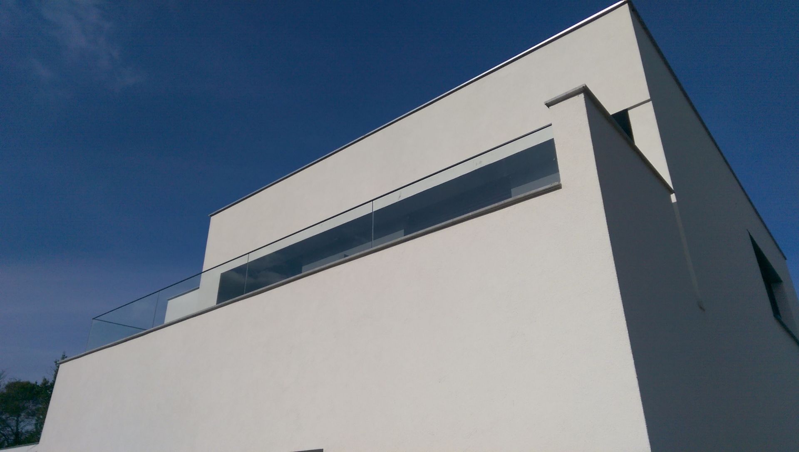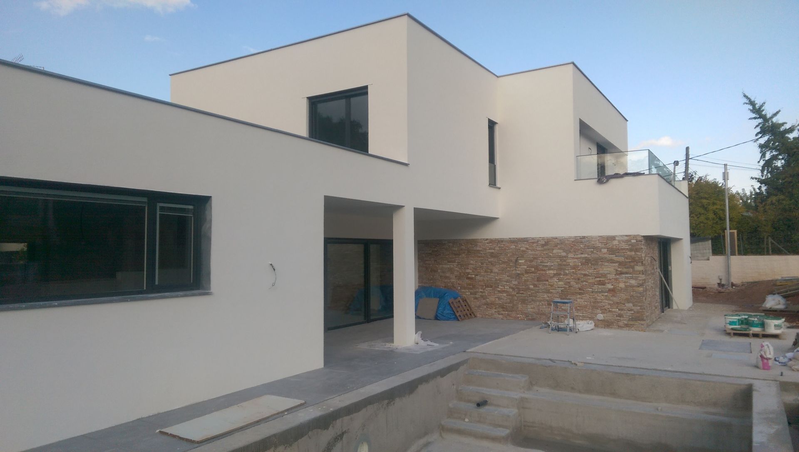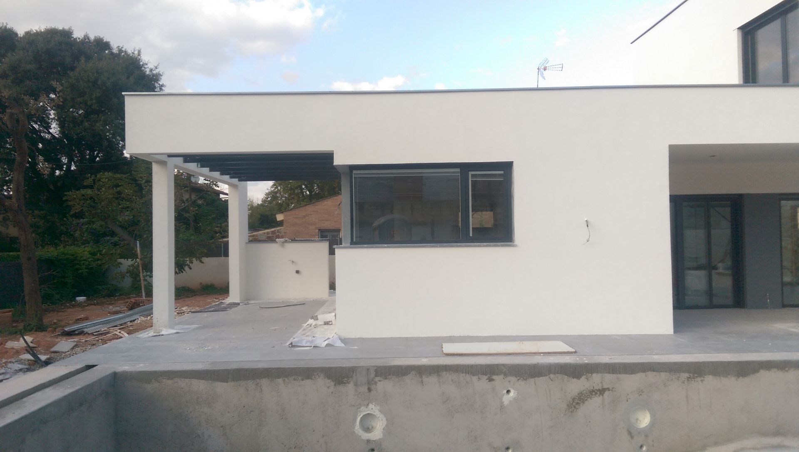VALLDOREIX
Steel modular home projects
Steel Prefab House
Collection: ARCHITECT
Line of finishes and equipment package: ARGENT
Project in progress
FUNCTION AND DESIGN OF THE PREFABRICATED HOUSE
Single-family house, on the ground floor and first floor.
The house is structured on two levels. On the lower floor is the day area, and part of the rooms. The first floor completes the rest of the rooms, and study. The living room has an important double space that communicates both floors visually and spatially.
The design combines two finishes and textures, which help to carry out a formal game that enriches the proposal.
ORGANIZATION OF SPACES
The house is structured on two floors. The day area on the ground floor and the night area divided between the two levels. The house has an important porch, which makes the transition between the living room and the pool.
ADDITIONAL EQUIPMENT
The design incorporates glass railings, cladding with natural stone, metal slats, stairs with a steel structure and wooden steps, etc. It can be customized according to the client's needs.
