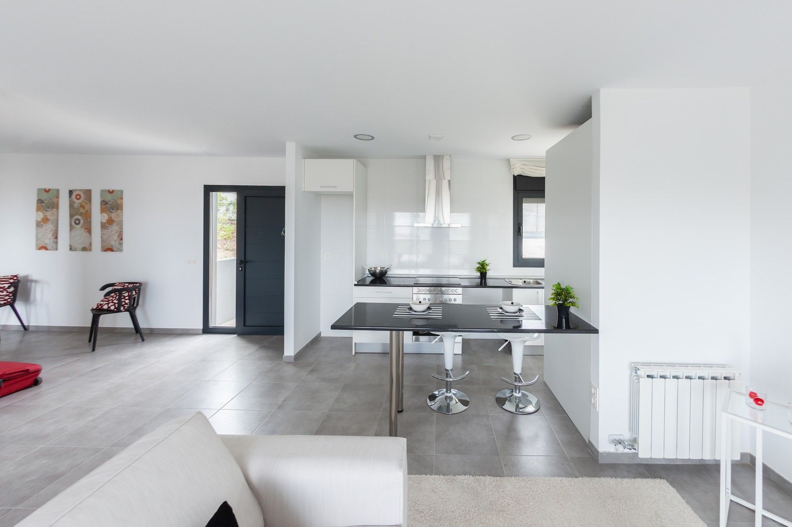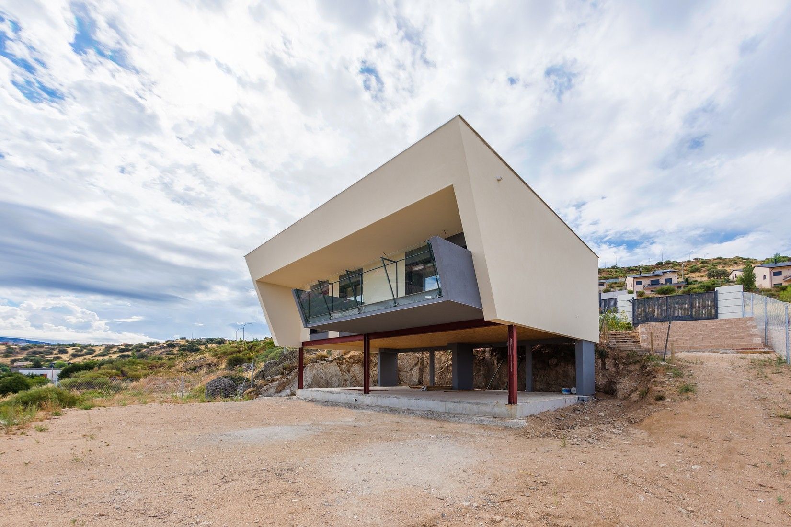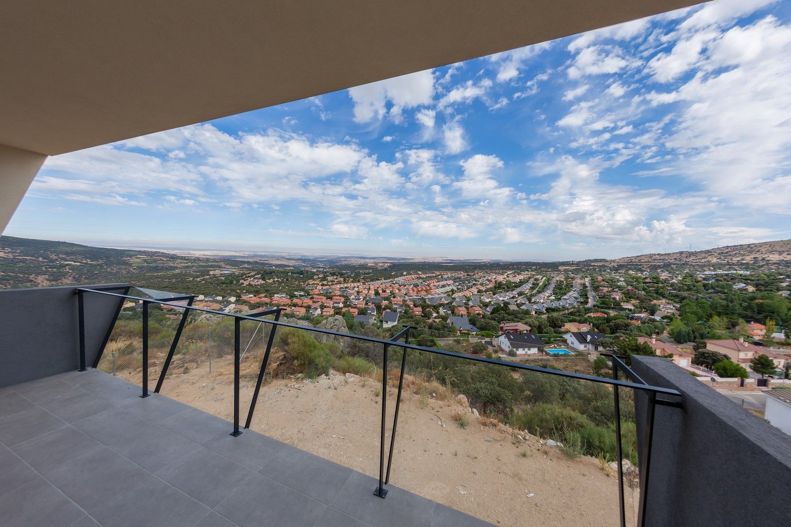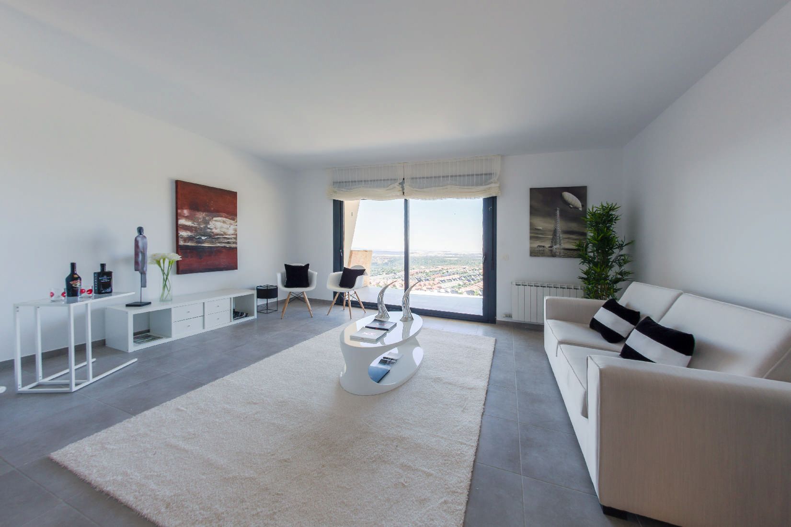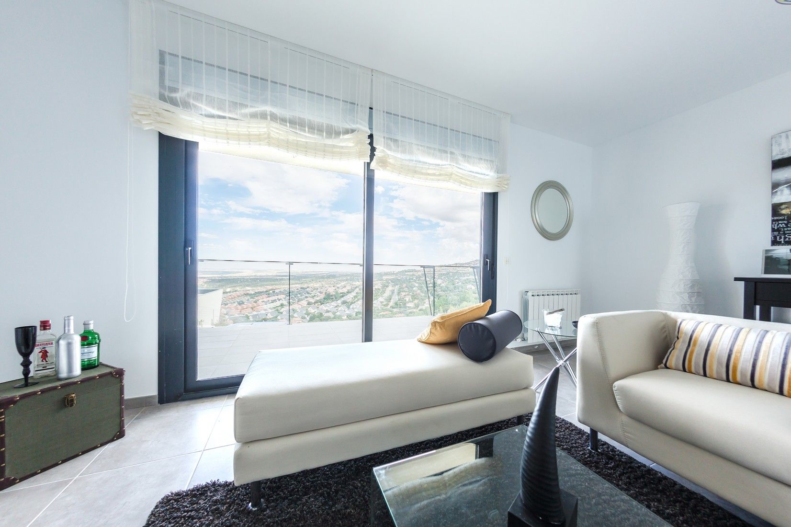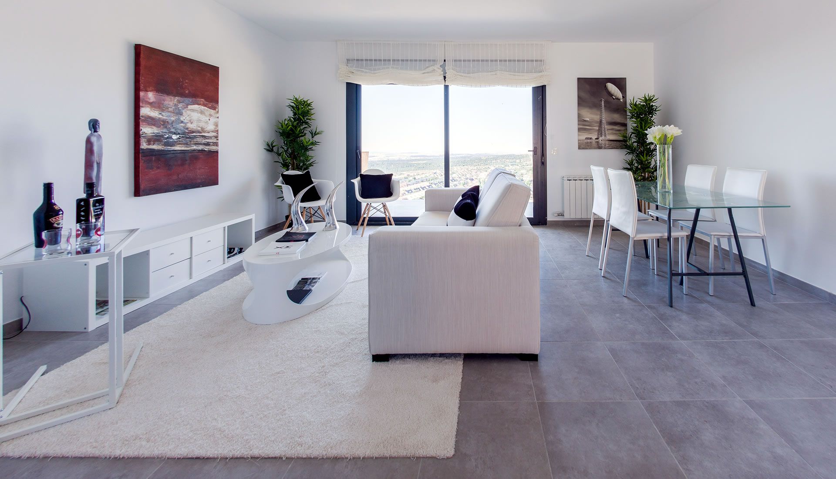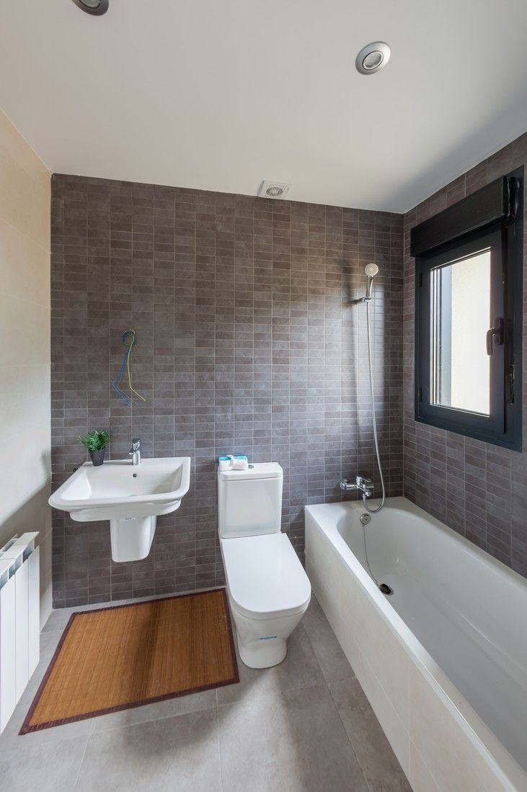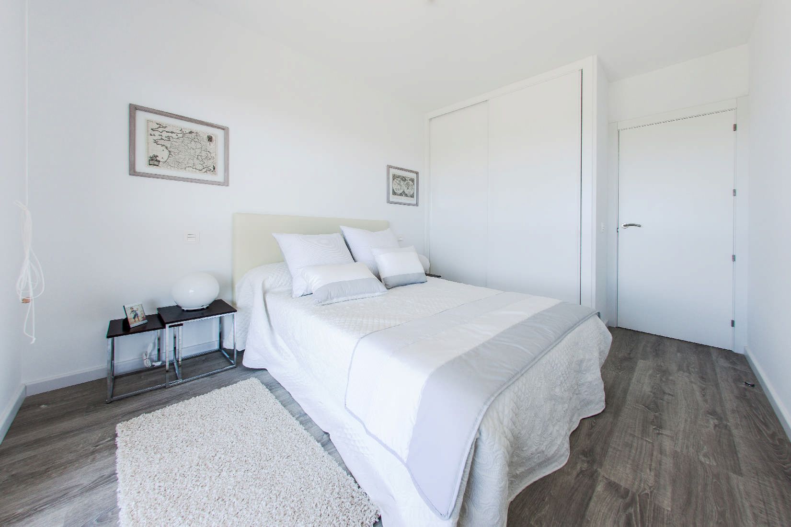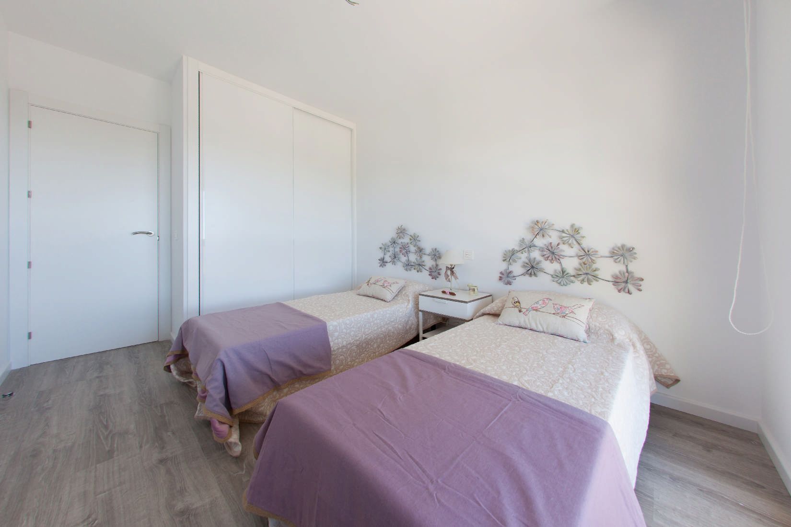TREBOL
Steel modular home projects
Single Family Prefab House
Collection: ARCHITECT
Line of finishes and equipment package: ZEN
Finished project
FUNCTION AND DESIGN OF THE PREFABRICATED HOUSE
House on a plot with a lot of slope.
It is a small house, which forms a set of 21 units located in a high mountain climate. The house is compact, and has a simple functional program. It is a cubic element, raised from the ground, which opens in the direction of good orientation and views of the valley.
ORGANIZATION OF SPACES
The house is structured on a single level, with a kitchen open to the living room, and the large terrace towards the views. The night area has two bedrooms. The entire functional program is very compact. It can be expanded with the space that is under the house.
ADDITIONAL EQUIPMENT
The design incorporates original solutions such as the inclined glass railing, and access to it through a walkway from the upper level of the street. It can be customized according to the needs of the clients.
