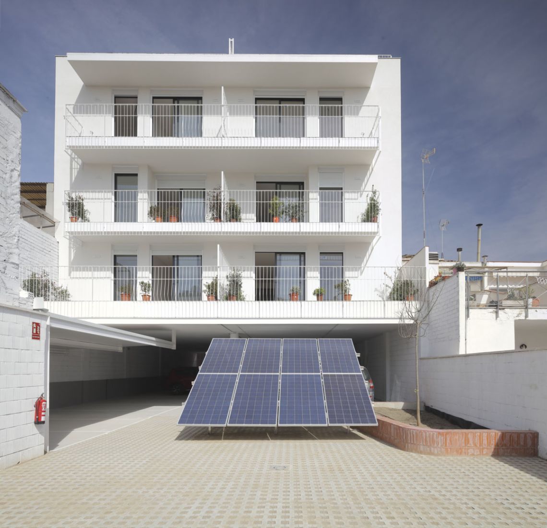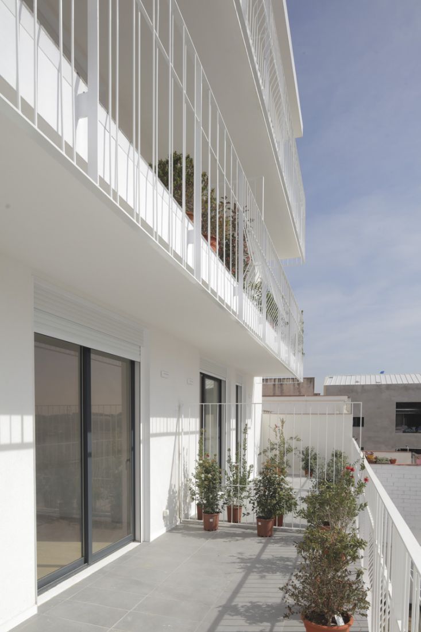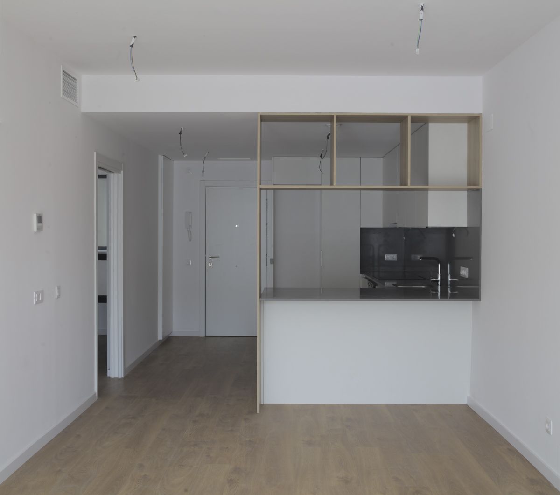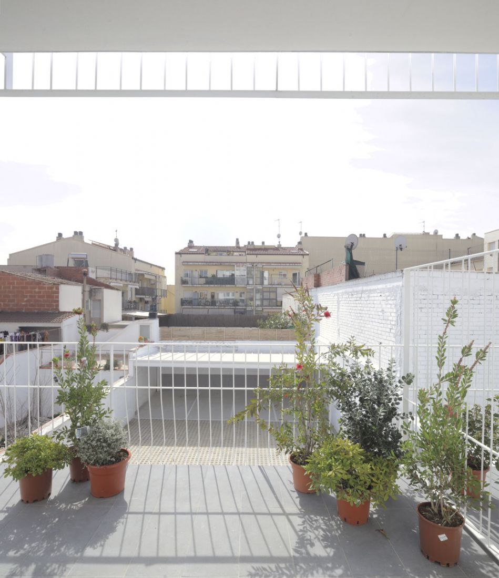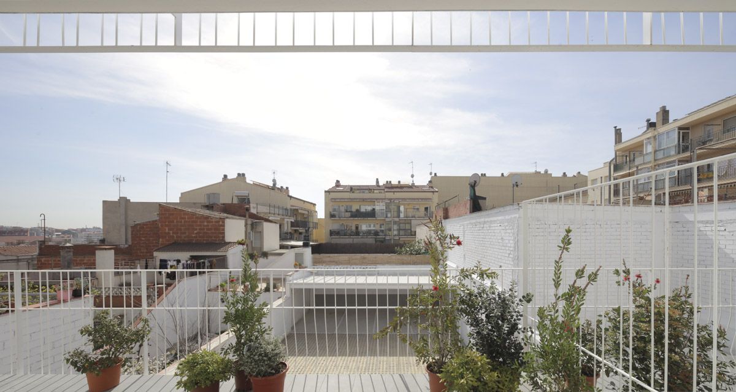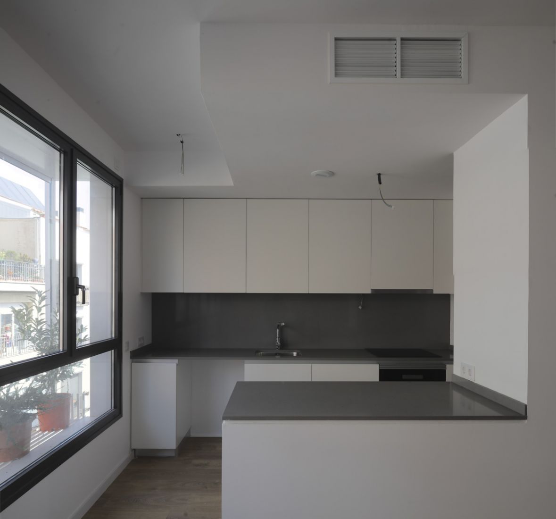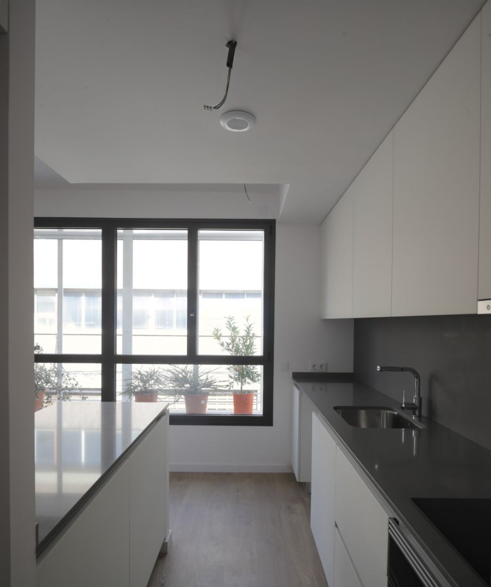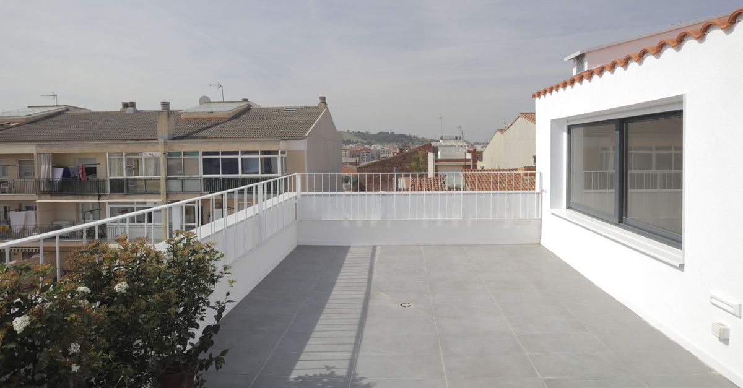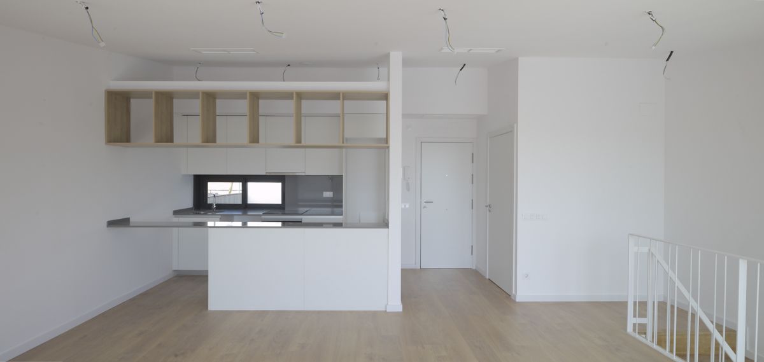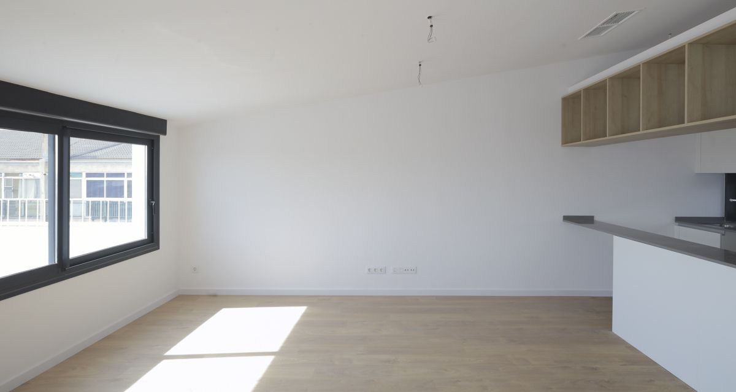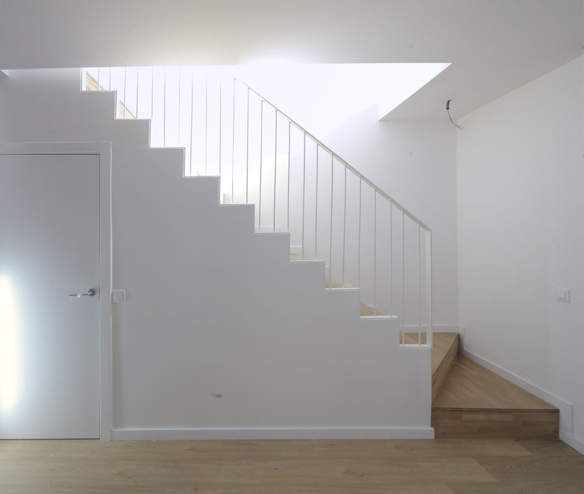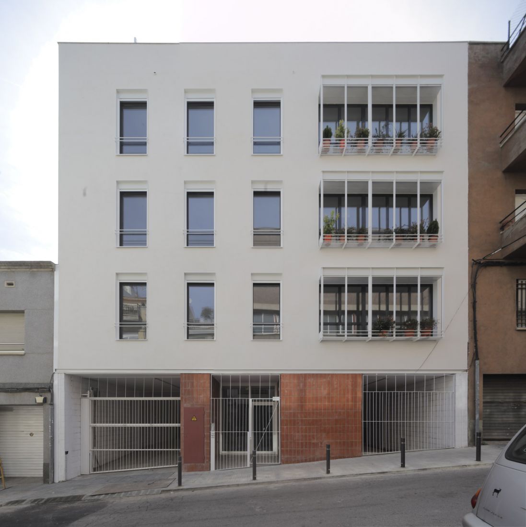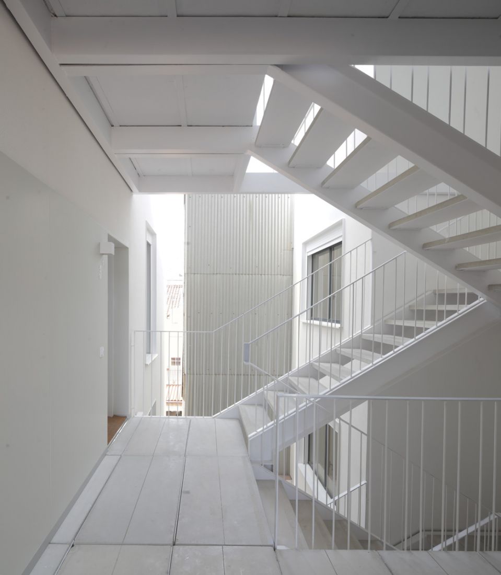TERRASSA
Steel modular home projects
Residential building
Collection: URBIS
Line of finishes and equipment package: ARGENT, +SOLAR Package, +PASSIVHAUS Package
Finished project
FUNCTION AND DESIGN
Multi-family building, with 9 homes, and a garage area on the ground floor.
Residential building that is structured around a central open core, which acts as a patio and at the same time as a communications area.
It is a design with clear and simple lines. Two finishes are combined to configure the façade composition: one part with ceramic tile, and the rest with a white SATE finish.
ORGANIZATION OF SPACES
Open ground floor, where access is located for both vehicles and pedestrians. From the central point of the building, where it is located in a large open patio, the core of vertical communications is located, which structures all the rest of the housing distribution, on both sides of it.
ADDITIONAL EQUIPMENT
The building has some specific elements and equipment typical of the design and architectural proposal. It can be 100% customized according to the client's needs.
