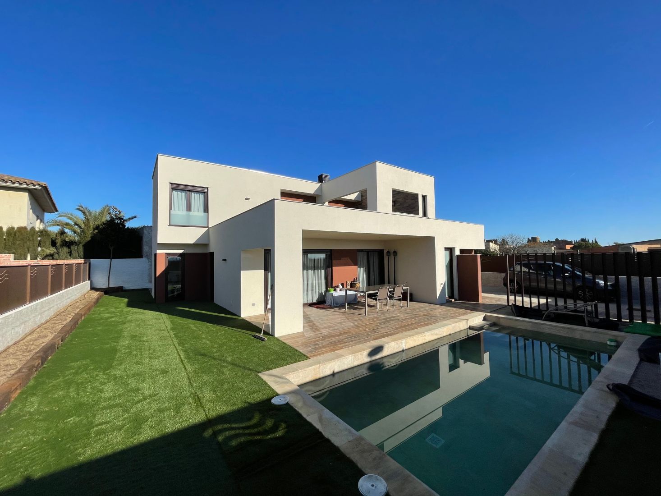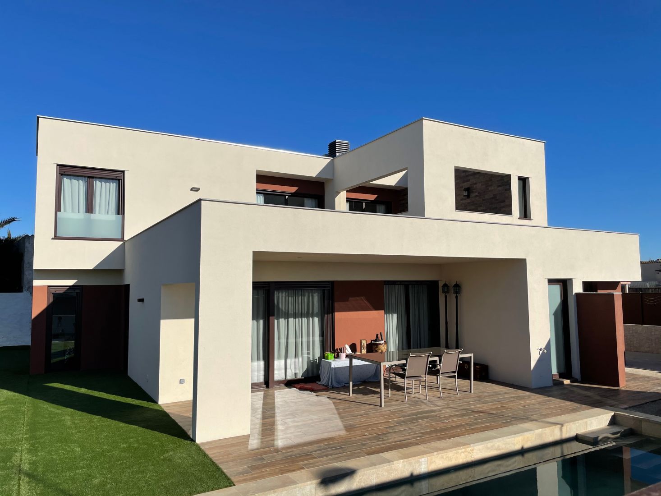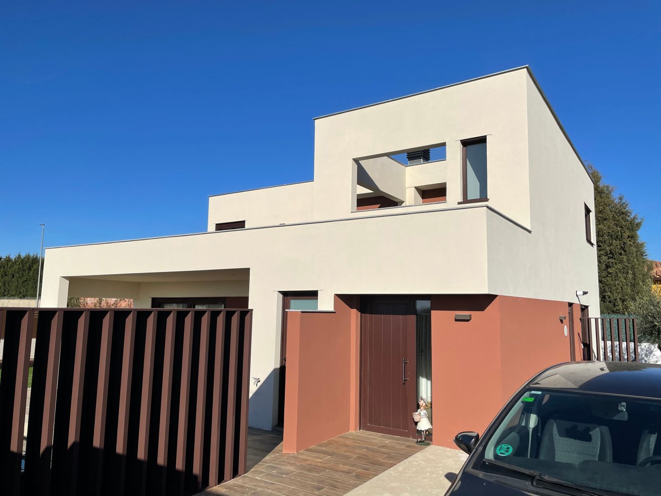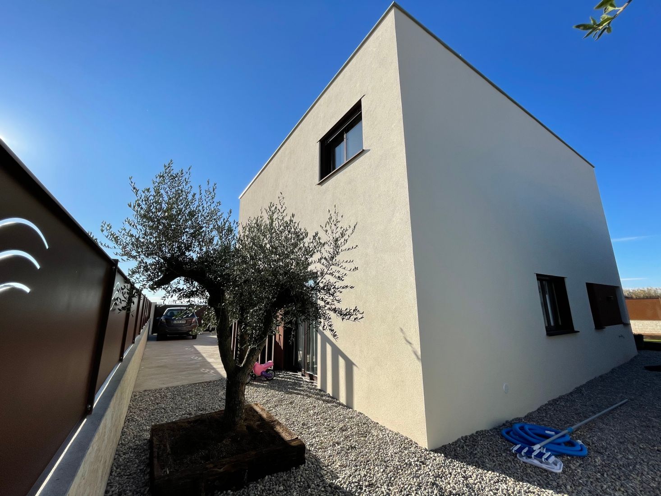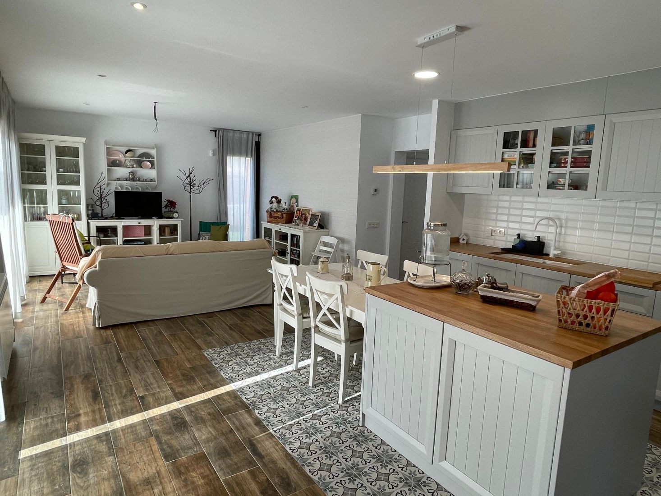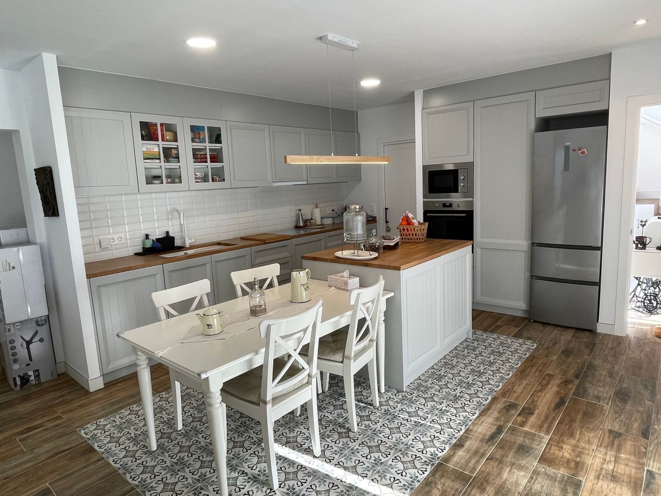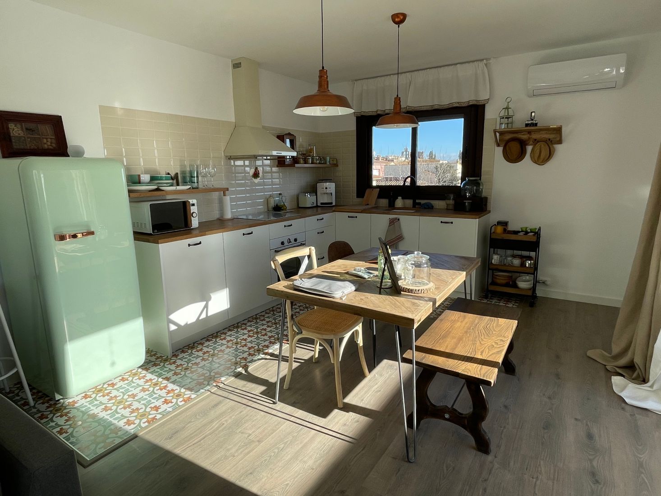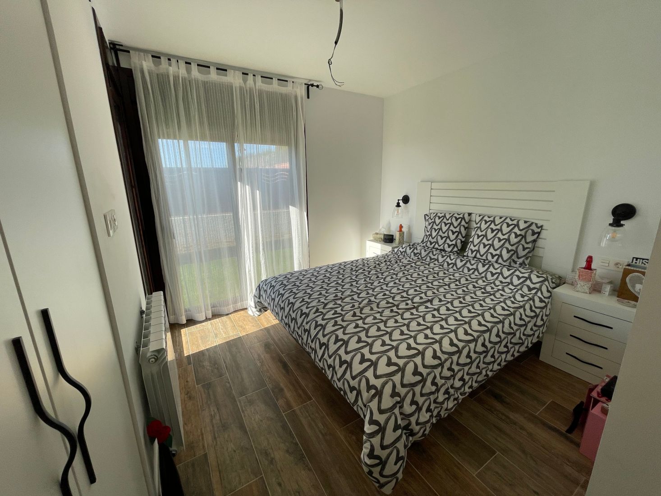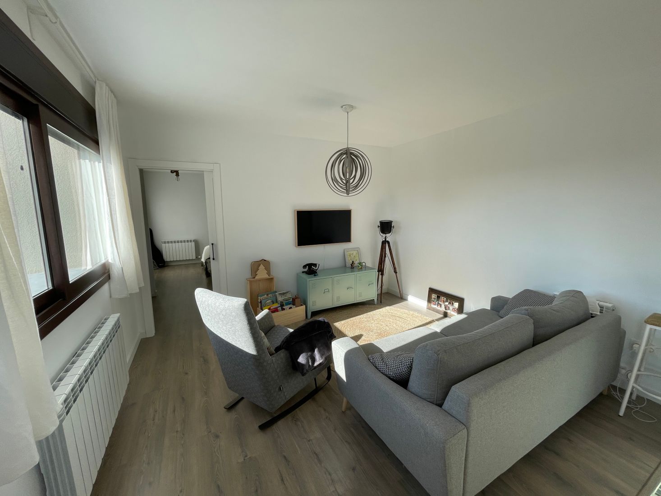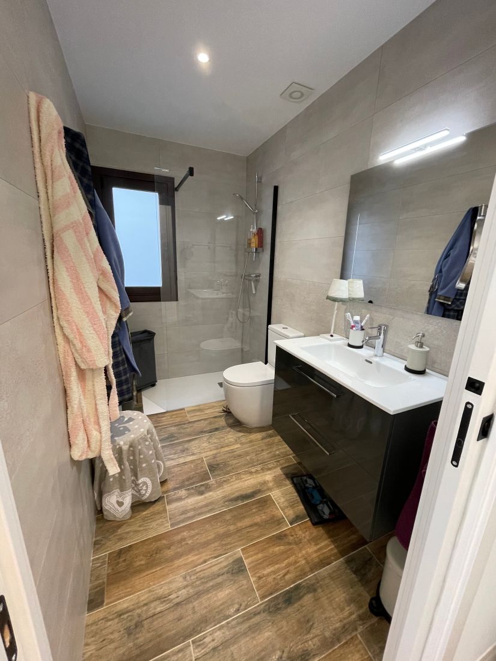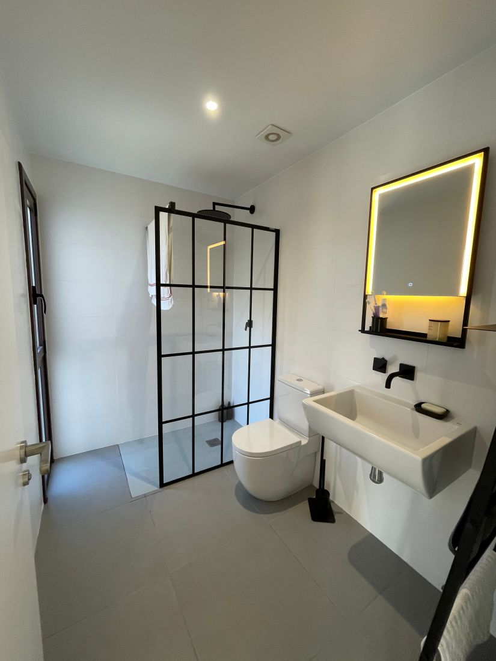TalladaEmpordà
Steel modular home projects
Two storey house in La Tallada d'Empordà
Collection: ARCHITECT
Line of finishes and equipment package: +POOL Package
Finished project
FUNCTION AND DESIGN OF THE PREFABRICATED HOUSE
Single-family house, on the ground floor and first floor.
It is a house in a program that allows a segregated use of each floor. For this reason, the staircase is located in the access area, with a hall space that separates the uses.
The house opens on the front garden, on the swimming pool, and on the good orientation. It has an important porch to enjoy the garden throughout the year.
ORGANIZATION OF SPACES
The house is structured on two floors. The ground floor completes the functional program of a complete home, with a day and night area. The upper floor becomes an alternative space with a small apartment for independent use.
ADDITIONAL EQUIPMENT
The design incorporates metal slats, which filter the views towards the garden and pool area, with respect to the access. The kitchen has a rustic design. The earthy colors are integrated into the environment of the municipality. It can be customized according to the client's needs.
