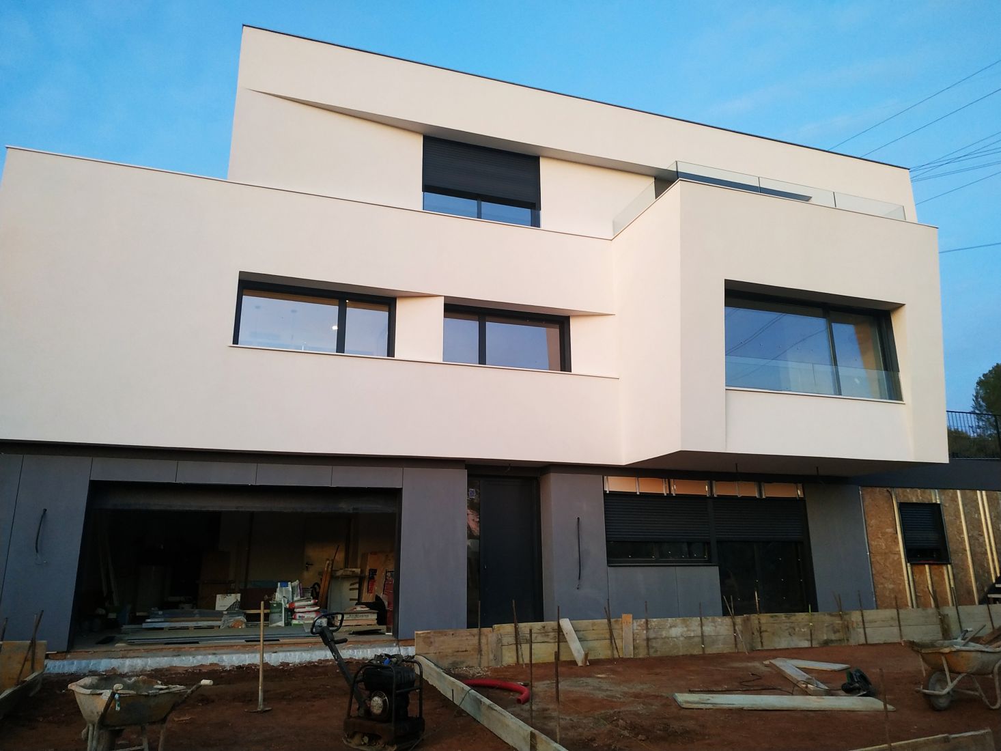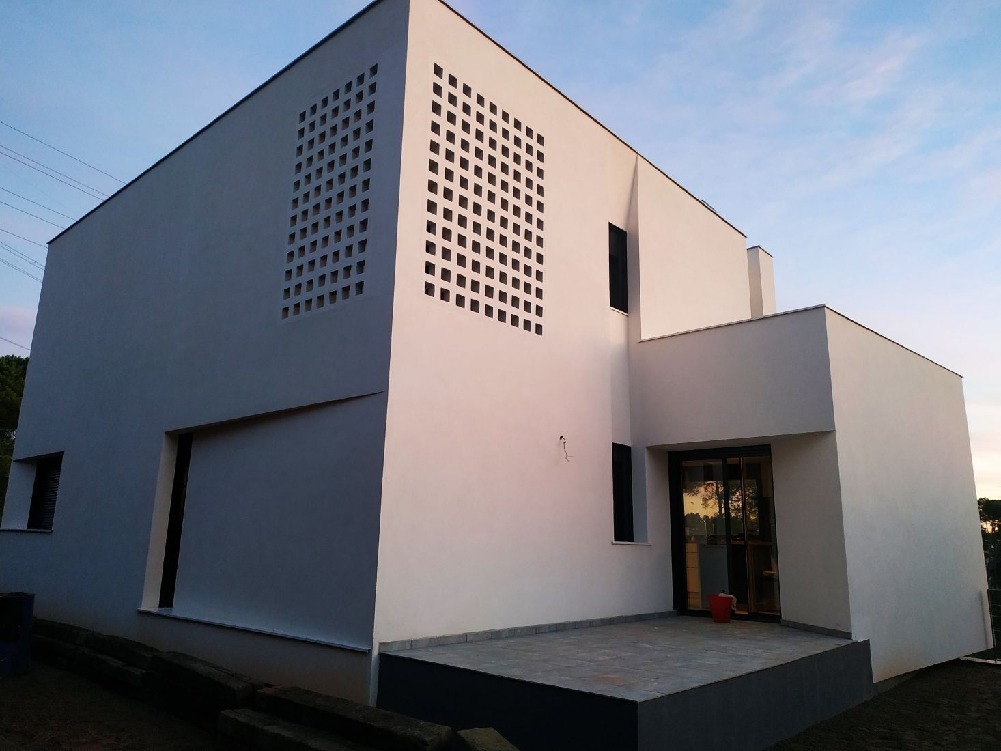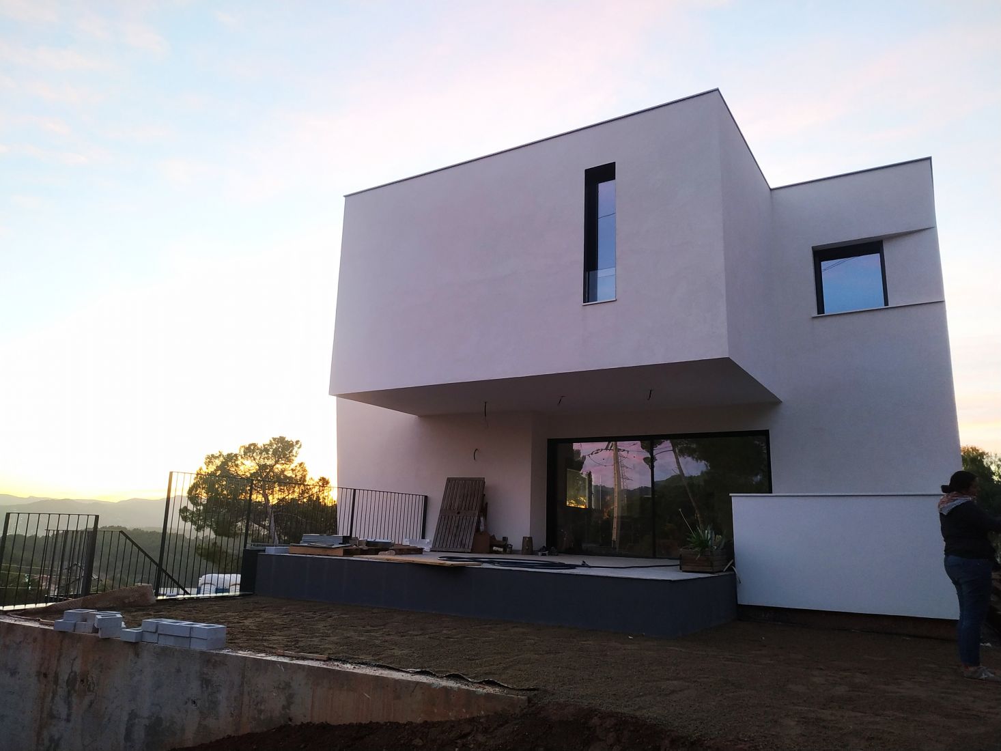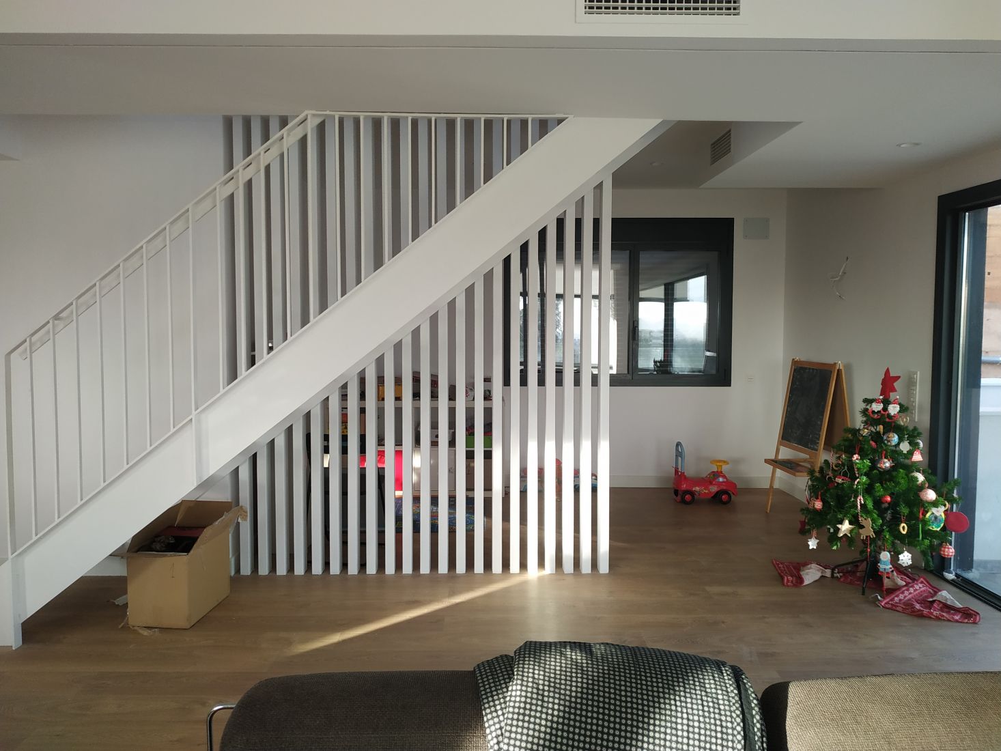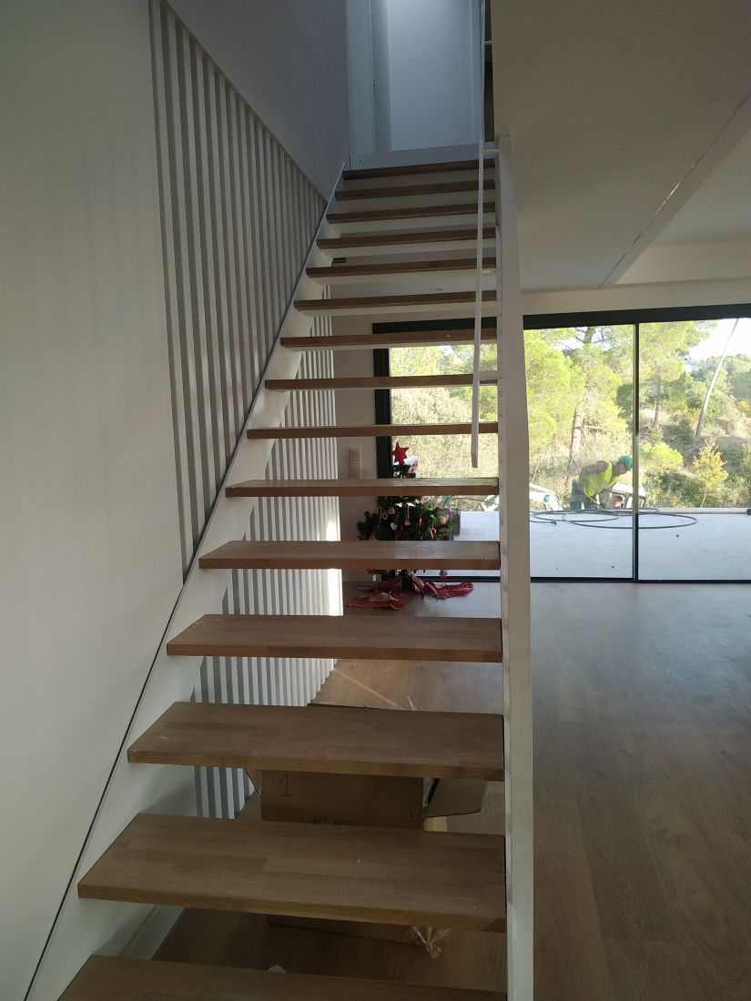PAPIOL
Steel modular home projects
Steel Modular House
Collection: ARCHITECT
Line of finishes and equipment package: ARGENT
Project in progress
FUNCTION AND DESIGN OF THE PREFABRICATED HOUSE
Single-family house, on the ground floor and two floors.
The house starts from a pronounced drop in the plot, and the access is located on the semi-basement level, and a series of adjoining rooms, and the garage. The house is located on the first and second floors.
It is an original design, with inclined surfaces, and flown elements. The prefab house has a modern and minimalist image.
The overhangs of the upper levels are important, without any support element.
ORGANIZATION OF SPACES
The house is structured on two floors. The day area on the first floor, and the night area with the rooms on the upper floor. The house has a garden and terraces on each level.
ADDITIONAL EQUIPMENT
The design incorporates glass railings without a handrail or uprights, cladding with two finishing colors, composite closure on the ground floor, etc. Also some jealousy in the clothesline area of the laundry room. It can be customized according to the client's needs.
