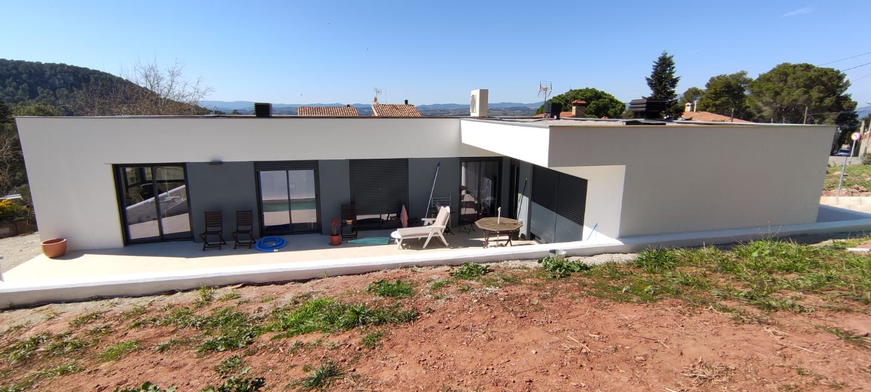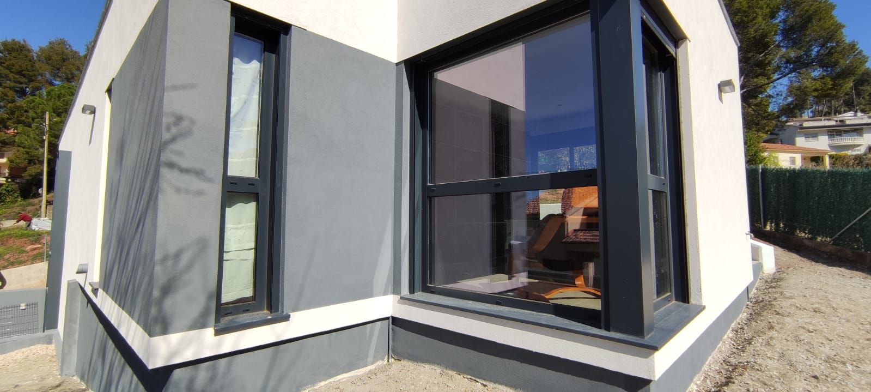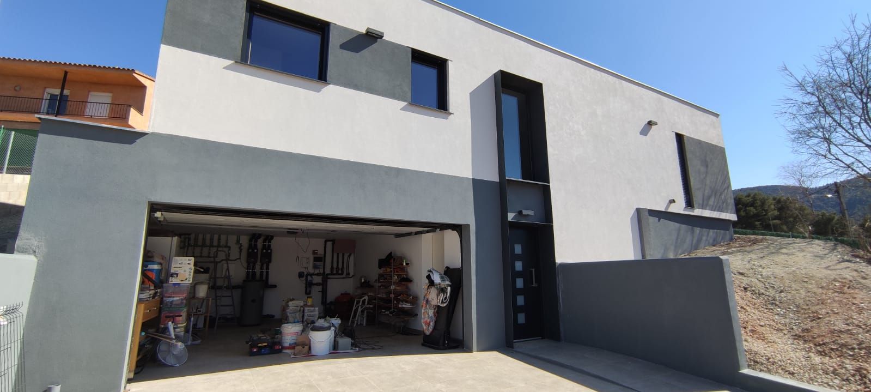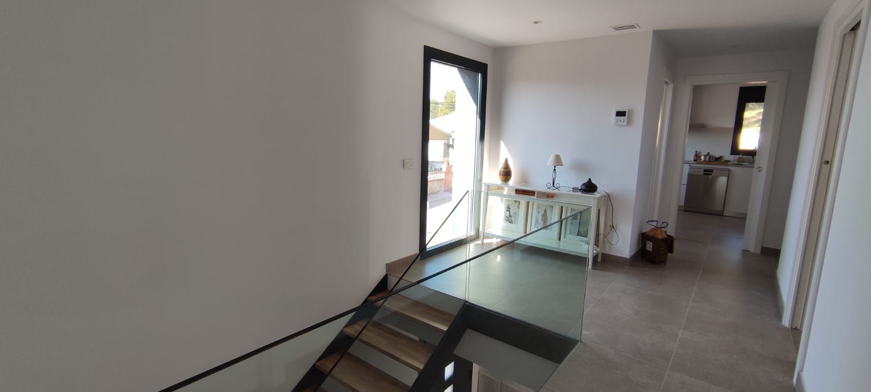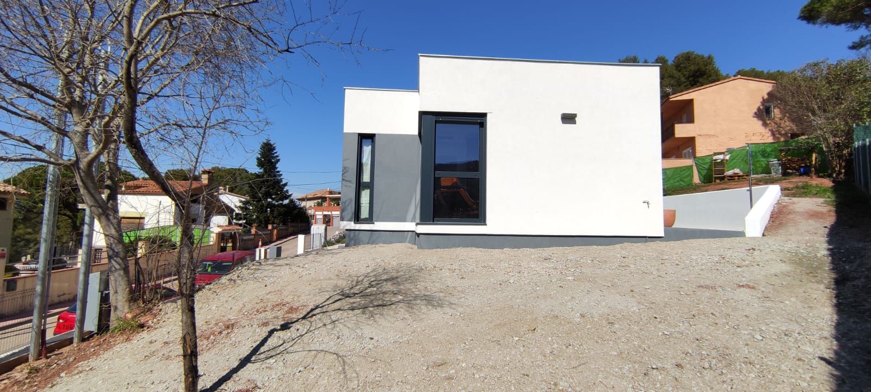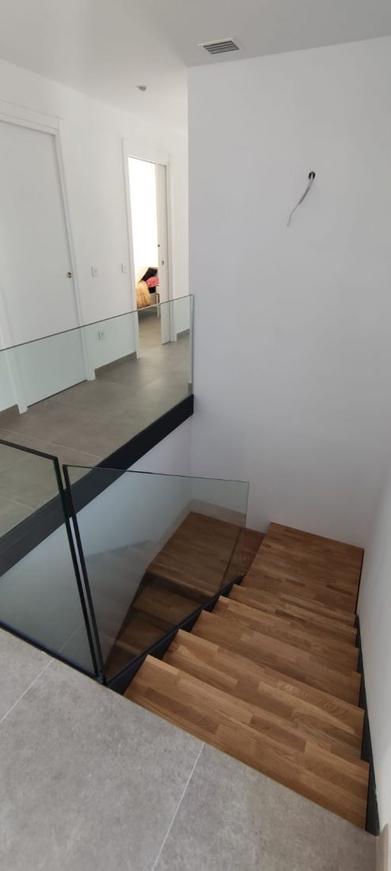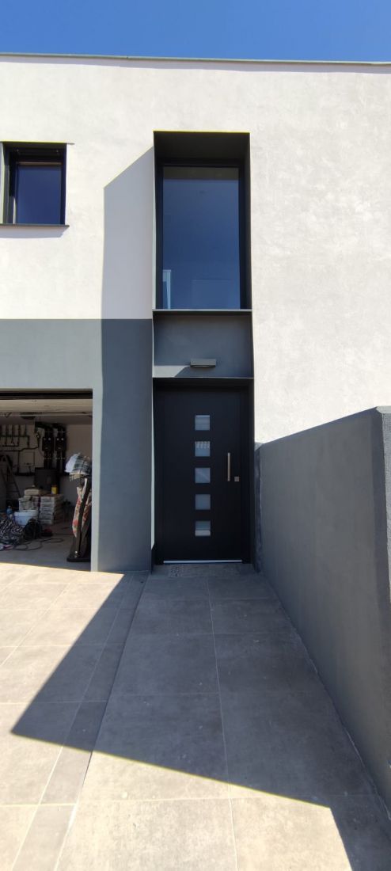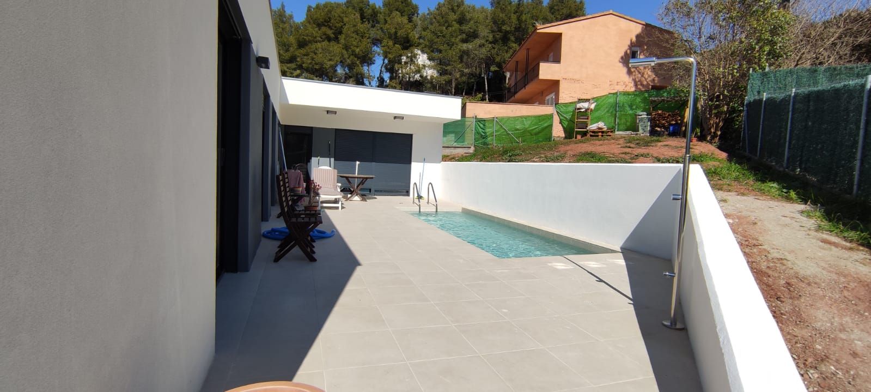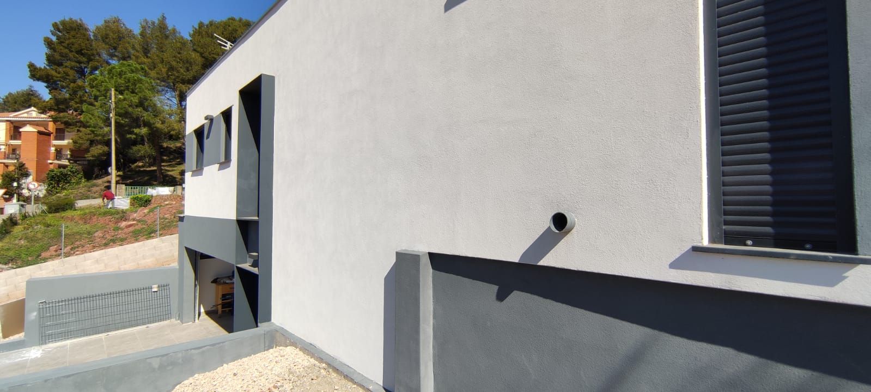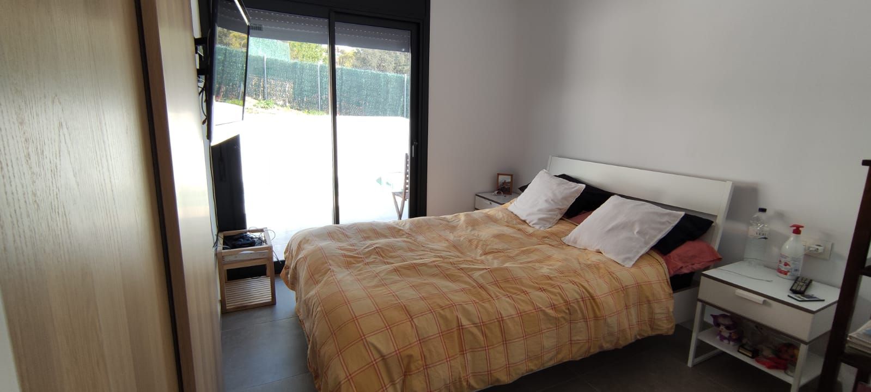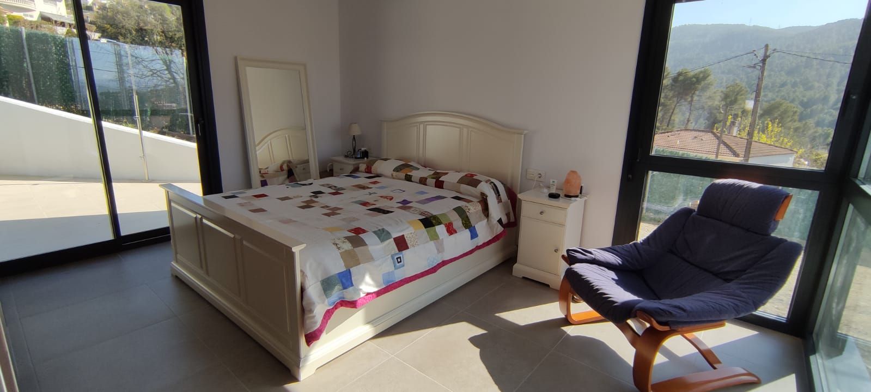CASTELLVI DE ROSANES
Steel modular home projects
Single family Home
Collection: ARCHITECT
Line of finishes and equipment package: ARGENT, +POOL Package
Project in progress
FUNCTION AND DESIGN OF THE PREFABRICATED HOUSE
Single-family house, on the ground floor and first floor.
The house starts from a pronounced unevenness of the plot, and the access and the garage are located on the level that remains in the semi-basement. The house is located on the first floor, where it enjoys a terrace space where the pool is located.
It is a design with clear and current lines. Two colors are combined to configure the composition of the façade.
ORGANIZATION OF SPACES
The house is structured on two floors. The access floor is located in the lower part, where the garage is located, and access to the upper floor, where the entire functional program of the house is developed.
The plot is very complex, with a steep slope and a triangular shape. The proposal adapts perfectly to the terrain and the environment.
ADDITIONAL EQUIPMENT
The proposal includes a swimming pool, stairs with a steel structure and wooden steps, glass railings, etc. It can be customized according to the client's needs.
