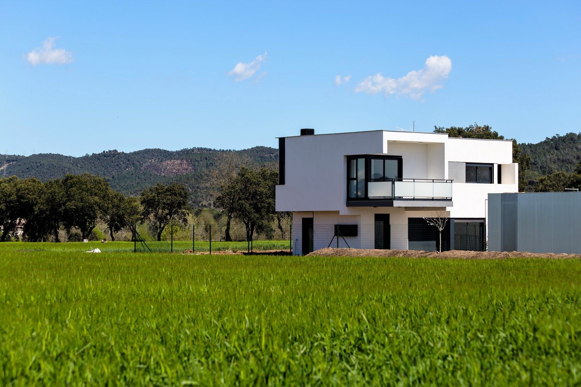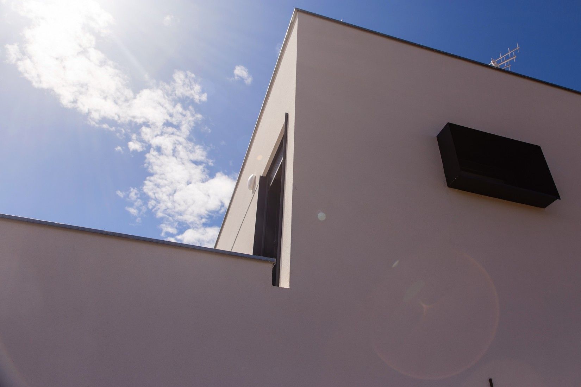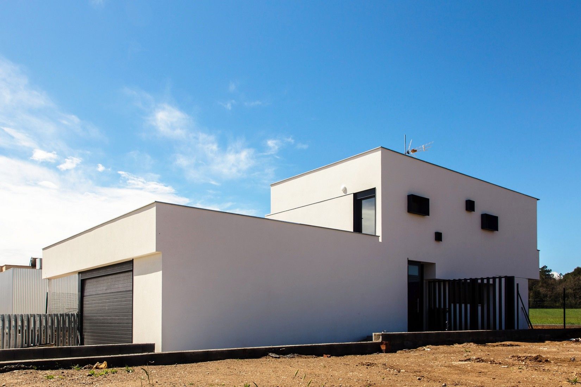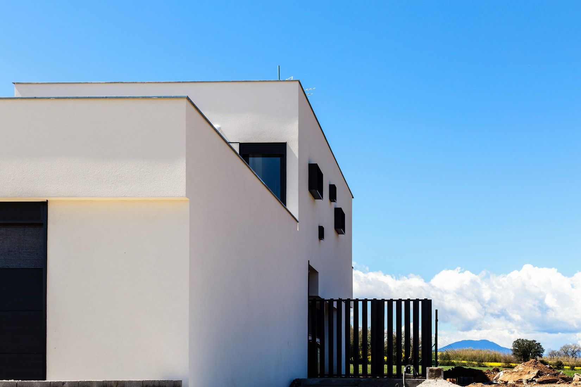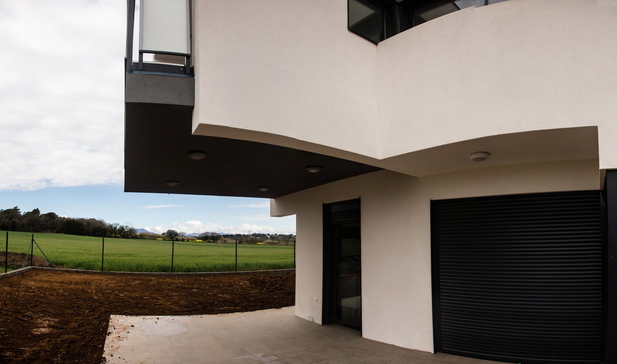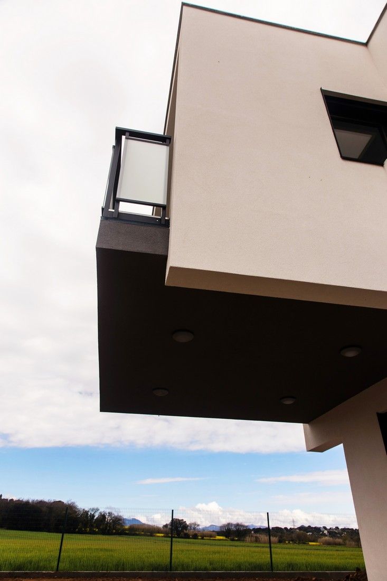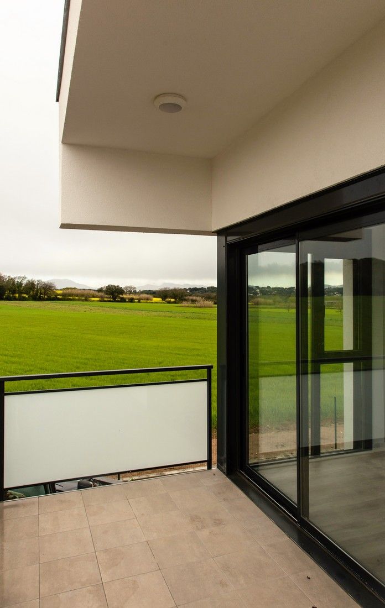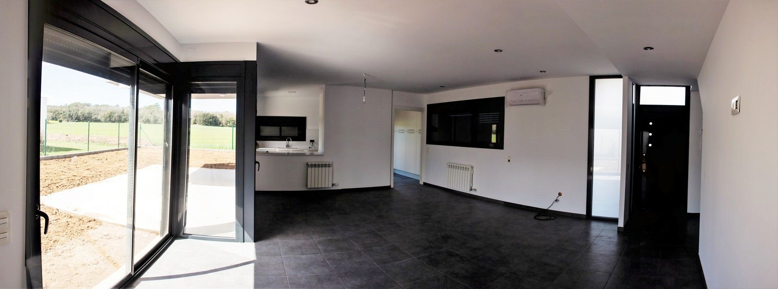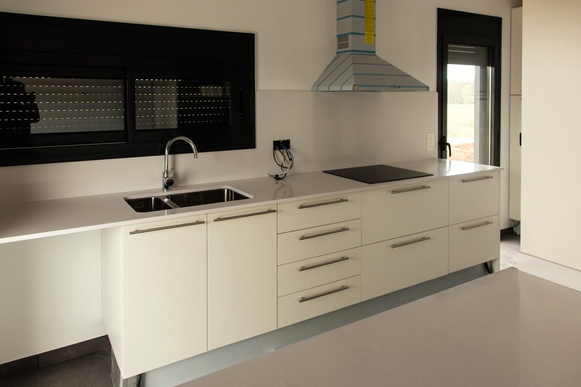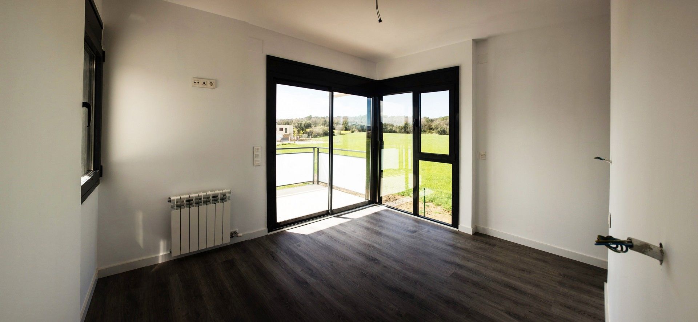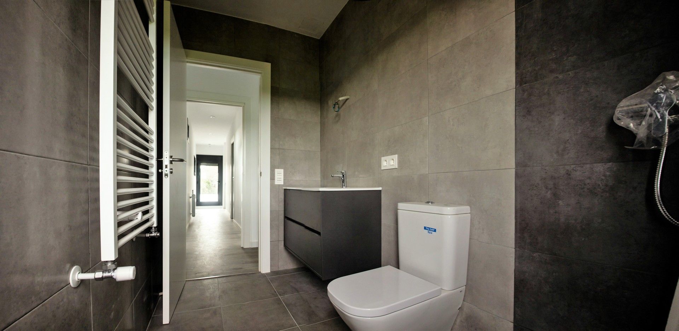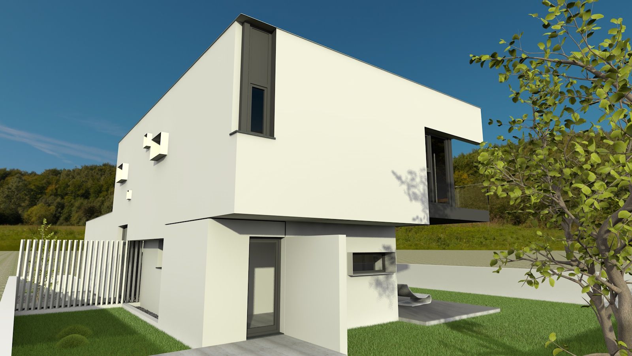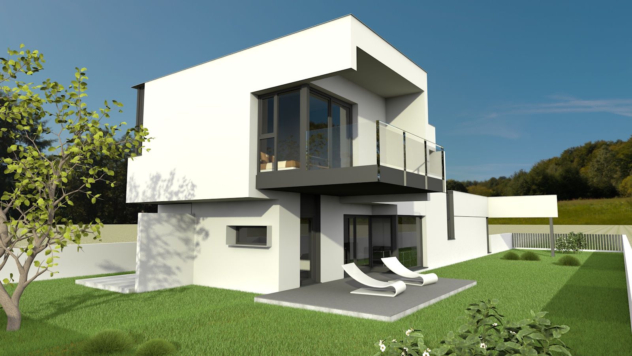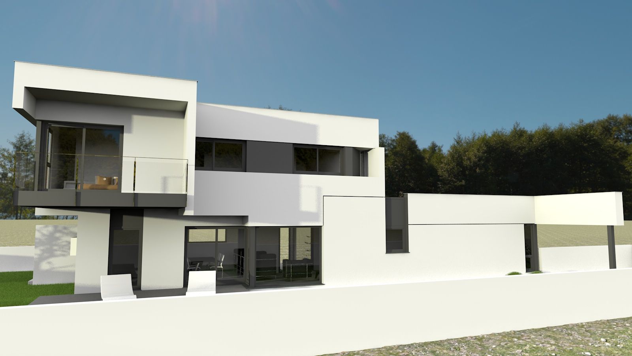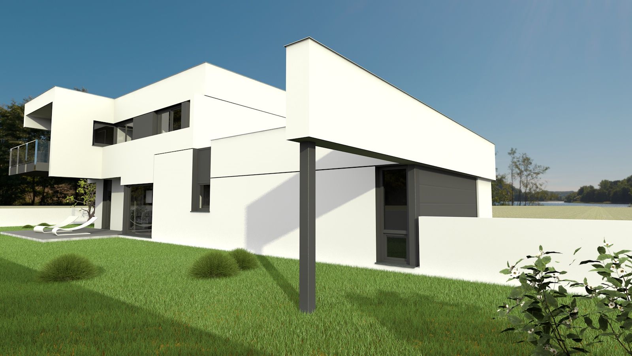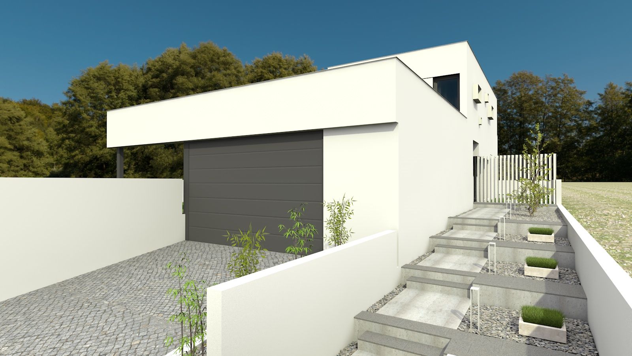CASA QUART
Steel modular home projects
Sustainable prefab house
Collection: ARCHITECT
Line of finishes and equipment package: ZEN
Finished project
FUNCTION AND DESIGN OF THE PREFABRICATED HOUSE
Single-family house on the ground floor and first floor.
The formal proposal is based on surfaces that gradually fold and envelop the house, and from which cantilevered spaces and porches are generated. It is accessed from the side, protecting the privacy of the garden and the south-facing terrace and the views.
It is a design with clear and current lines. Two colors are combined to configure the composition of the façade.
ORGANIZATION OF SPACES
The house is structured on two levels. The garage is located at street level, and the ground floor and the day area of the house are located at ground level. On the upper floor, we find the night area, with three bedrooms.
ADDITIONAL EQUIPMENT
The house has some additional specific elements, such as metal slat elements, among others. It can be customized according to the client's needs.
