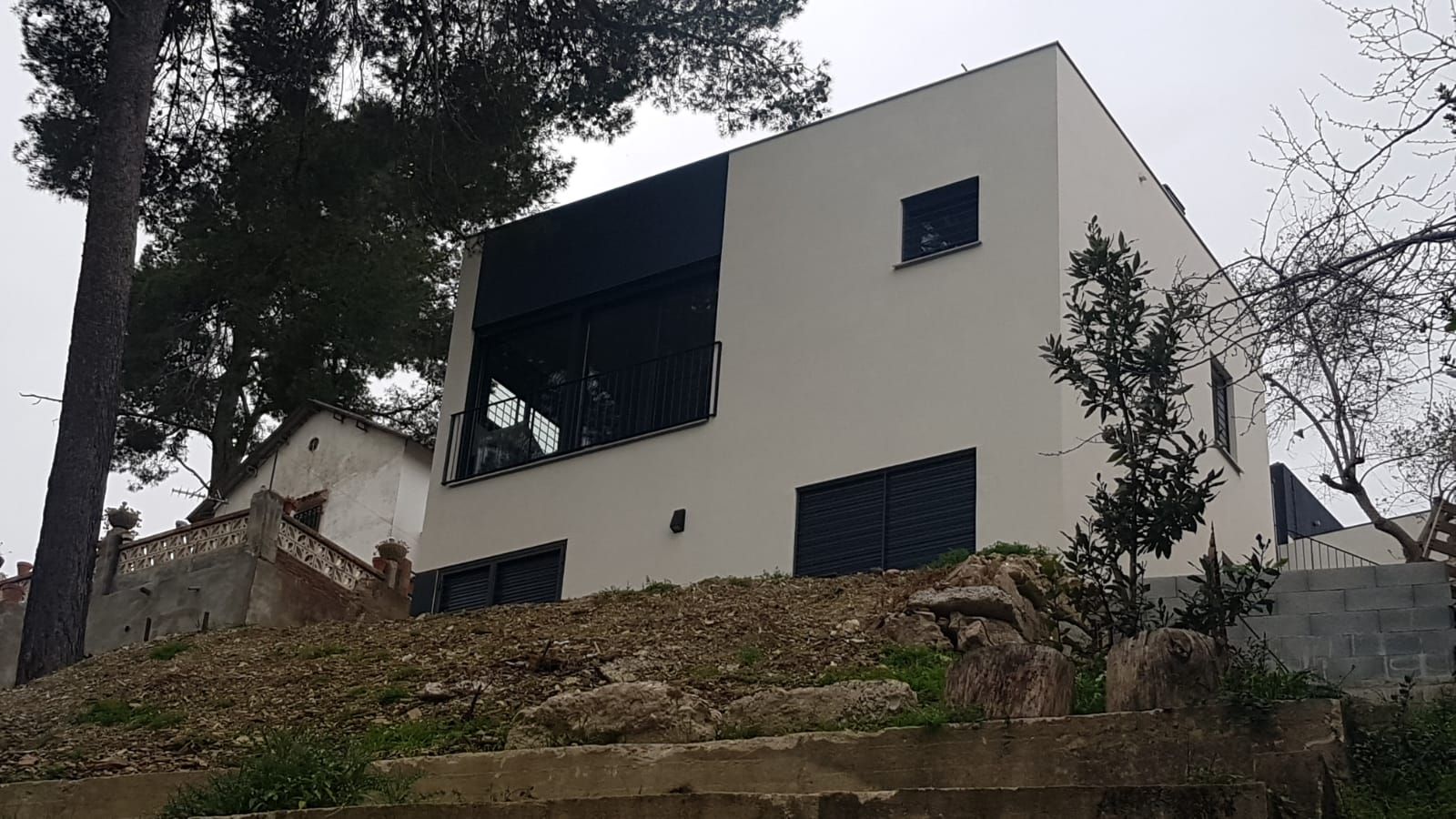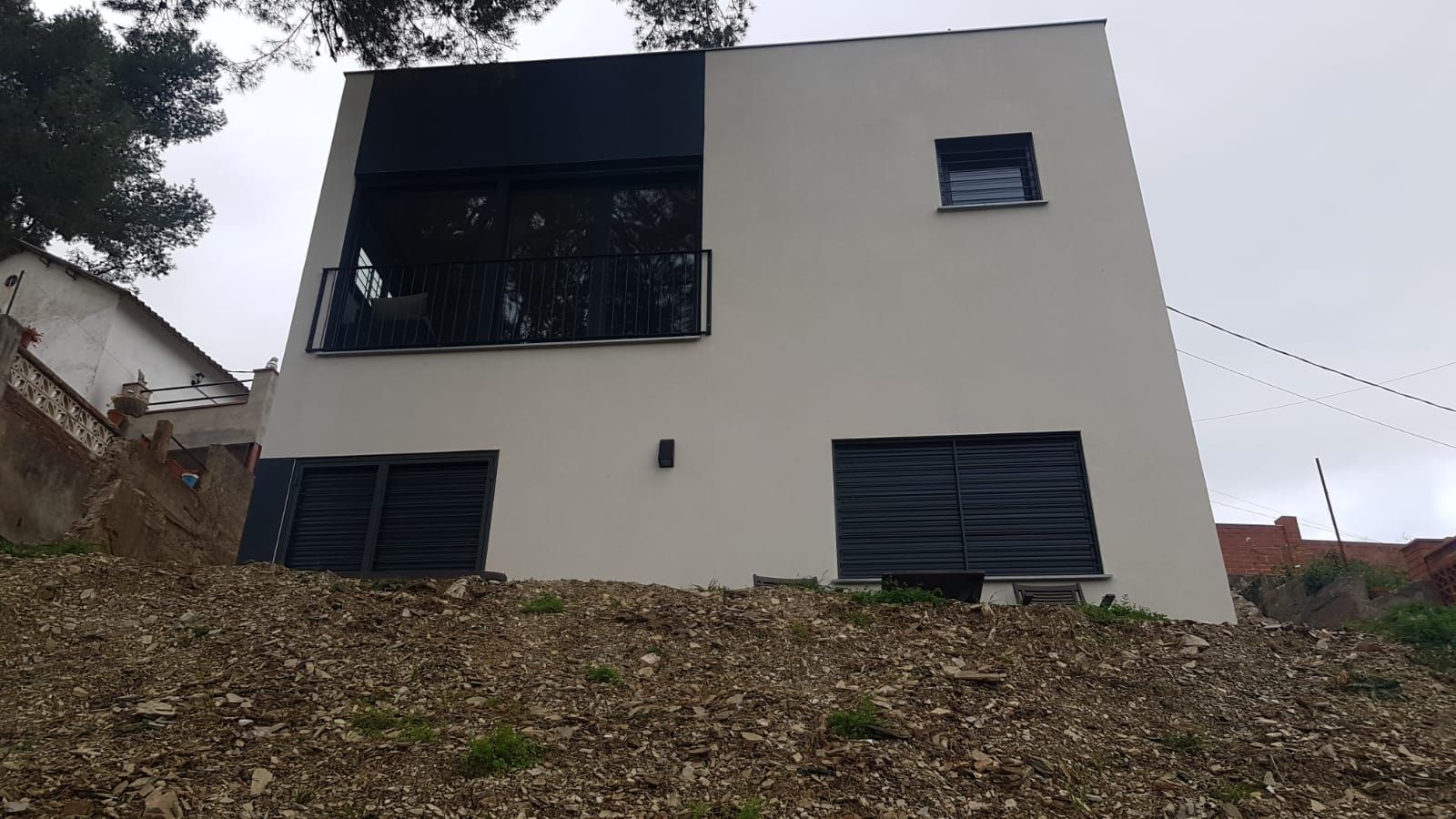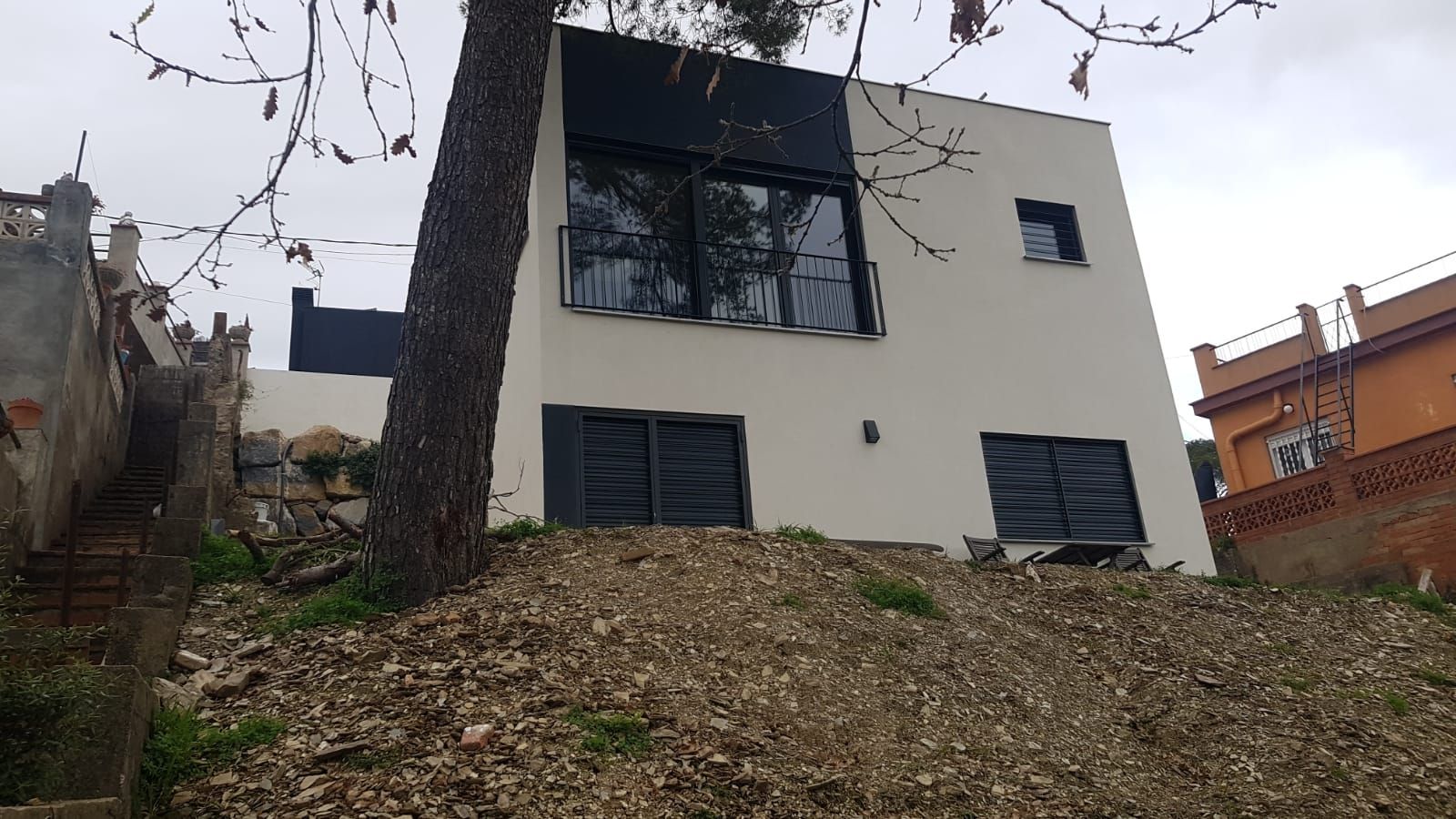CASA FLORESTA
Steel modular home projects
Single family Home
Collection: ARCHITECT
Line of finishes and equipment package: ARGENT
Project in progress
FUNCTION AND DESIGN OF THE PREFABRICATED HOUSE
Detached house on two levels.
This house is located on a terrain that is difficult to access, and with a steep slope. Basically, it is a cube that is accessed from the top, where the day area is located, and enjoys the views. The night area is located at the bottom.
It is a design with clear and current lines. Two colors are combined to configure the composition of the façade. It is a simple house, while practical.
ORGANIZATION OF SPACES
The house is structured on two levels. There is an access platform, where you can leave the vehicle, and you go down to the second floor, where the hall is located and there is access to a large kitchen-dining room space. The lower floor contains the rooms of the night area.
ADDITIONAL EQUIPMENT
The house has some additional specific elements, such as the large access platform for vehicle parking, among others. It can be customized according to the client's needs.


