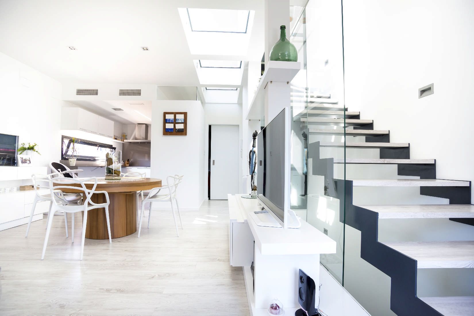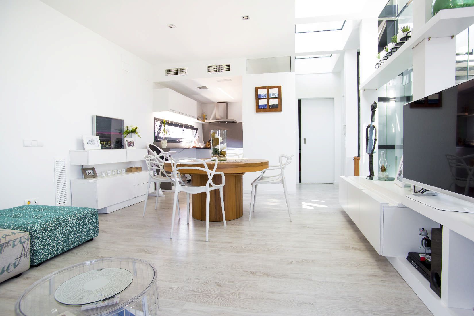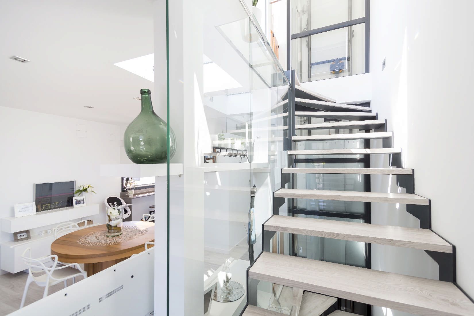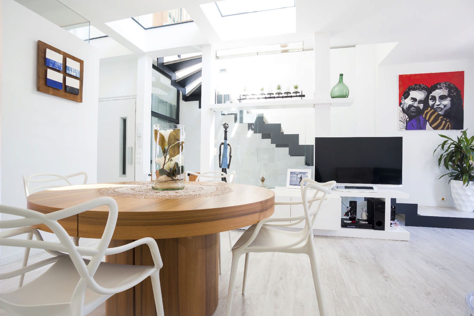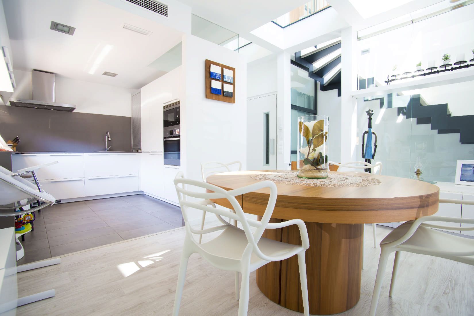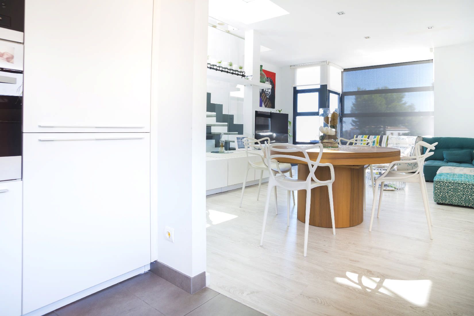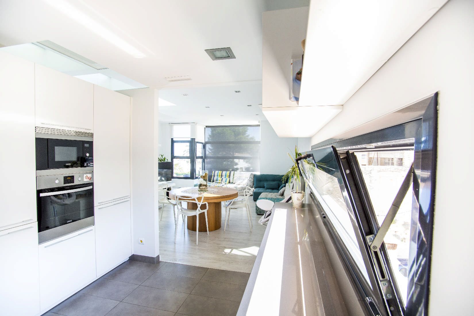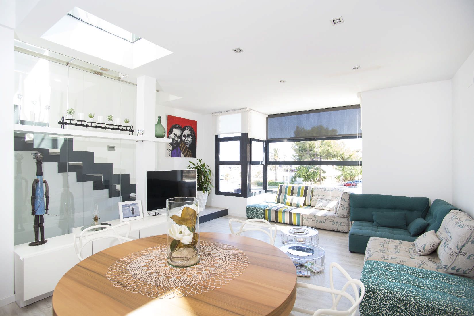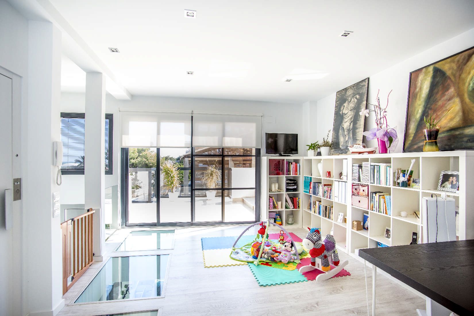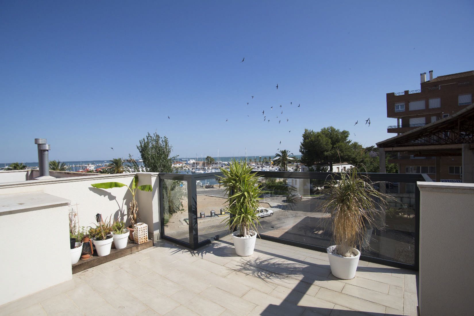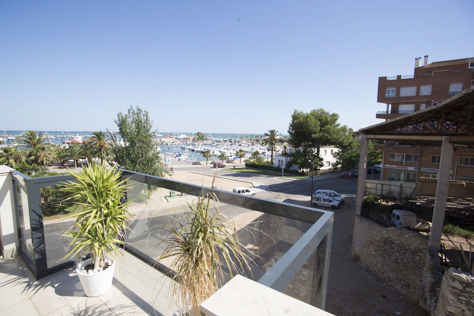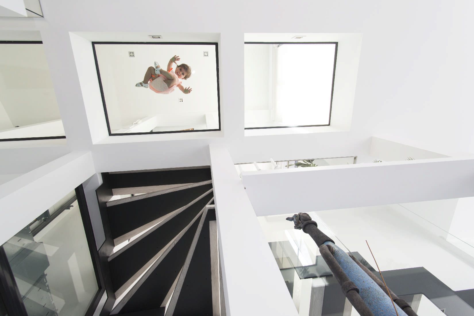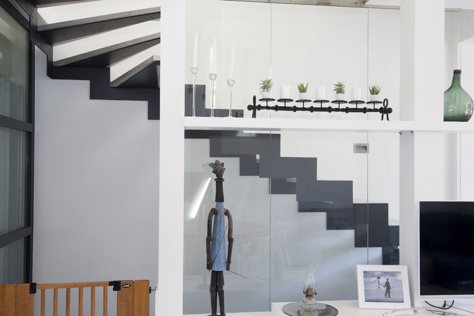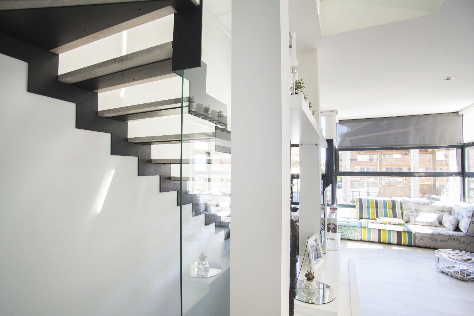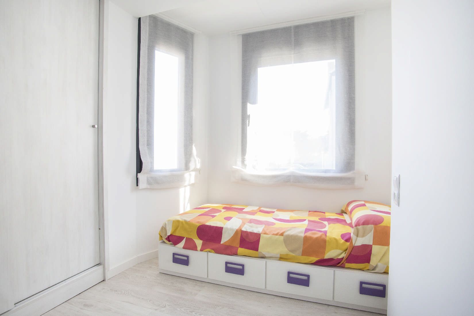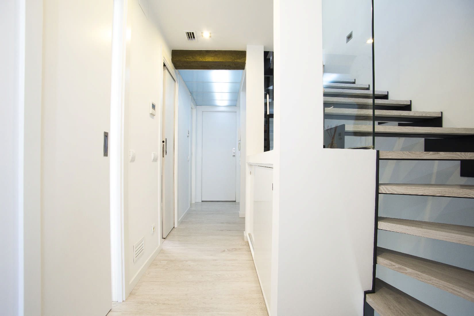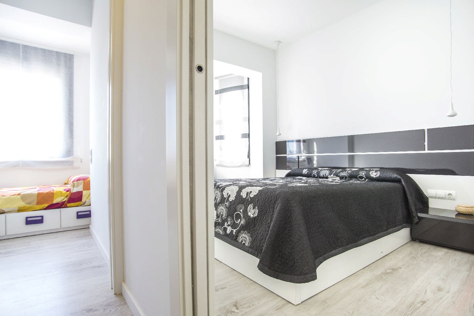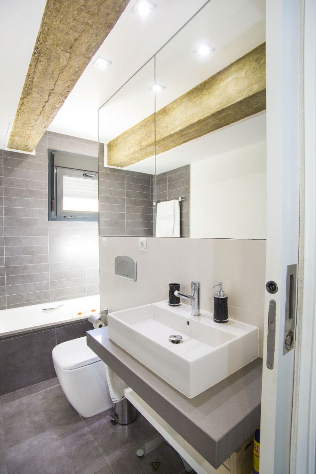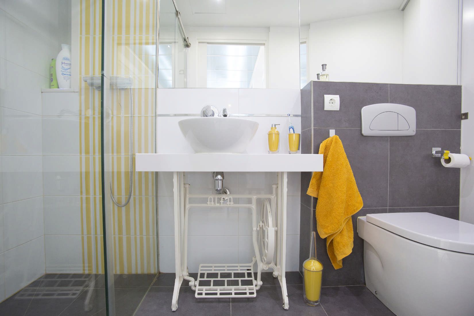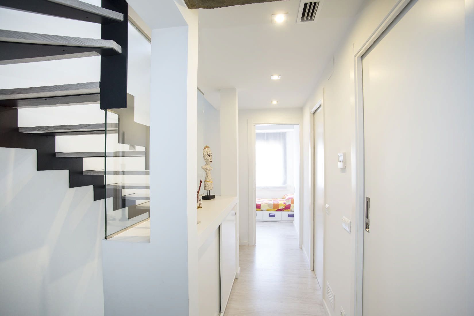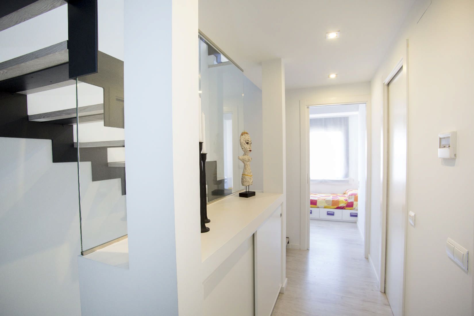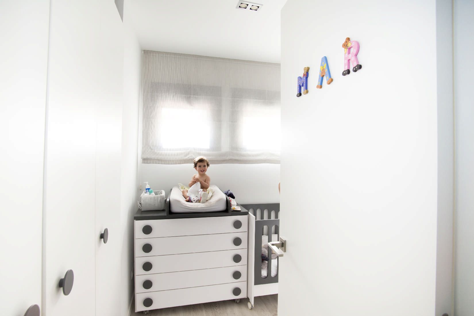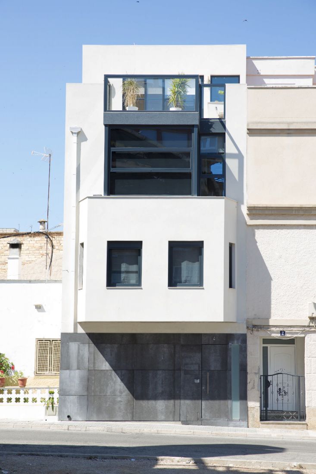Casa Anna
Steel modular home projects
Single family Home
Collection: URBIS
Line of finishes and equipment package: ARGENT
Finished project
FUNCTION AND DESIGN OF THE PREFABRICATED HOUSE
Pre-existing house, in which a reform is carried out consisting of its integral rehabilitation, and the extension with two levels at the top, on the third and fourth floors.
The proposal maintains the identity of the old house, on the first two levels, and a different façade composition is proposed, as regards the upper extension, although the final result is integrated with the unitary façade finishes. The lower part is lined with a composite, to reduce the verticality of the building, to formally simplify all the openings and doors of the lower level.
ORGANIZATION OF SPACES
The house has a garage on the ground floor, and the access area that leads to the upper floors, where they find the night area on the first level, and the day area on the next two levels.
The views of the sea from the third level where we find the day area, as well as the studio terrace, located on the upper floor, are very important.
ADDITIONAL EQUIPMENT
The design incorporates original solutions such as a composite façade finish, glass railings, an elevator, etc. It can be customized according to the needs of the clients.
