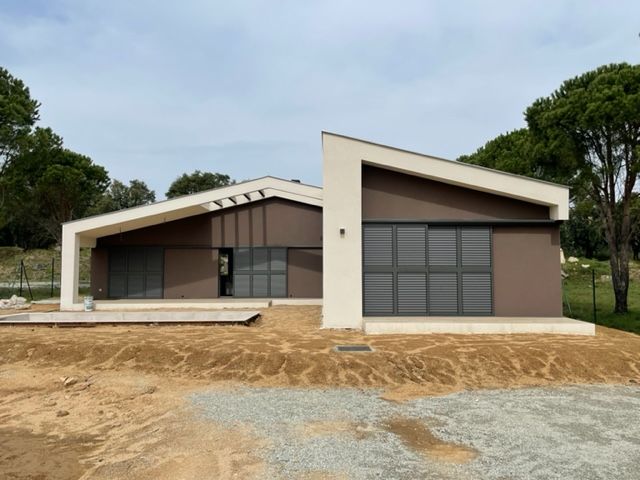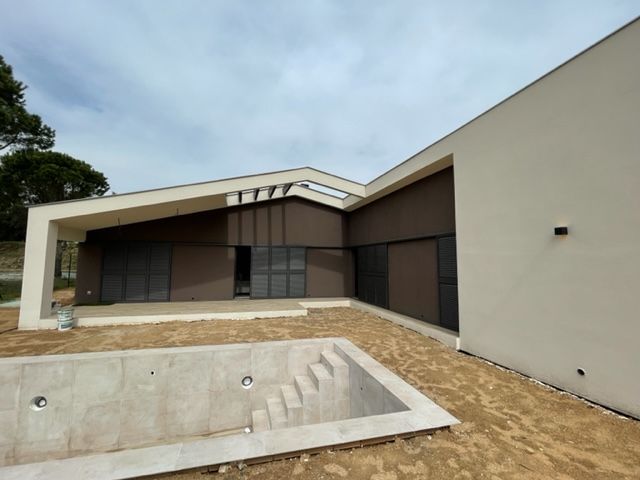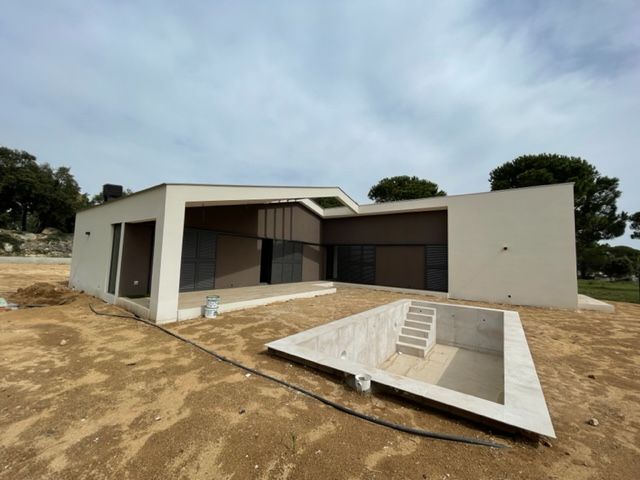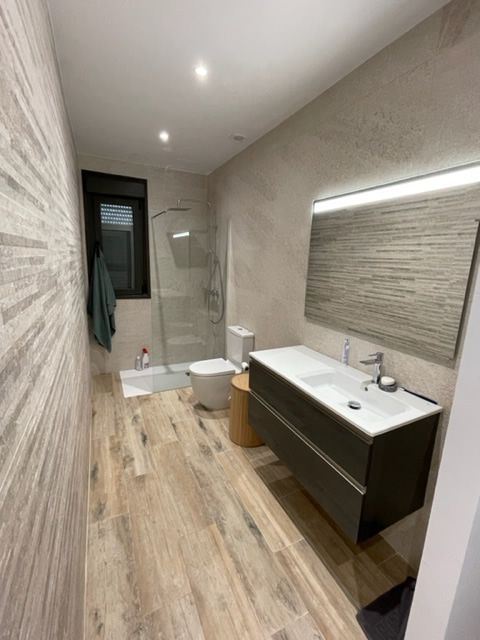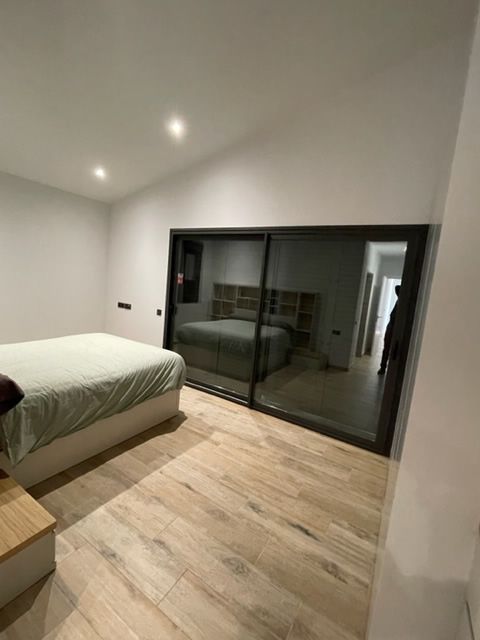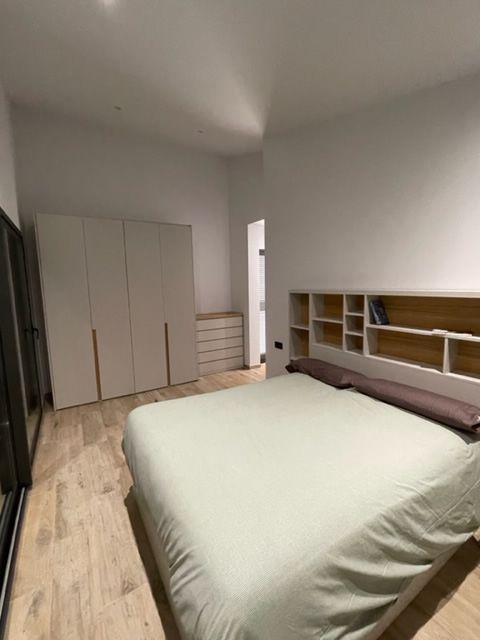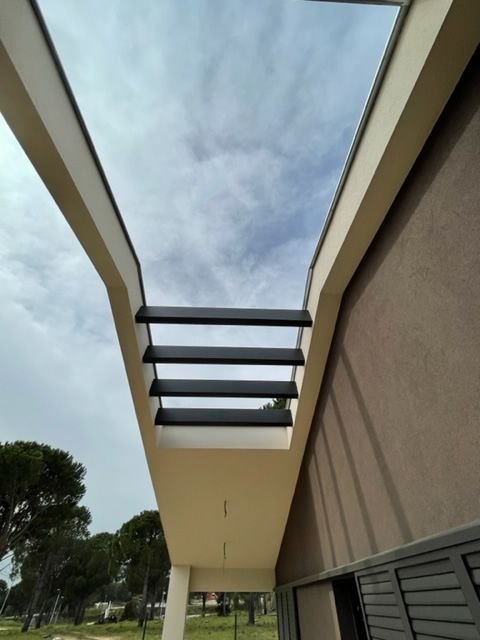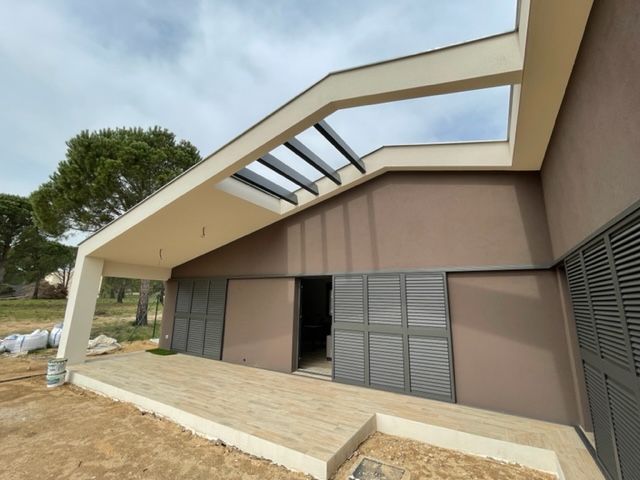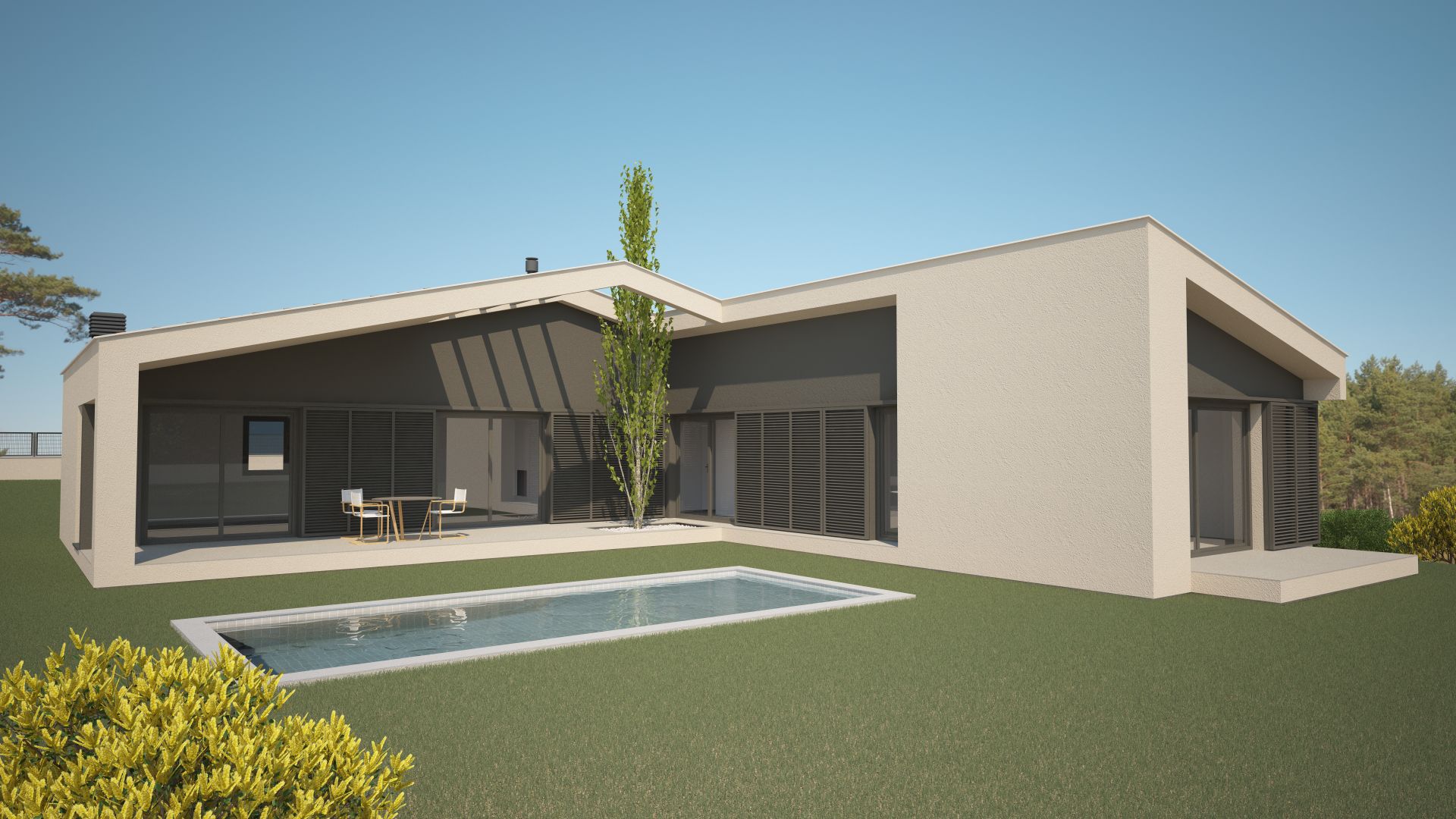CAPMANY
Steel modular home projects
Sustainable Steel Prefab House
Collection: ARCHITECT
Line of finishes and equipment package: ARGENT, +POOL Package
Project in progress
FUNCTION AND DESIGN OF THE PREFABRICATED HOUSE
Detached house on one level with garage, pool and sloped roof.
The formal proposal is based on the regulatory requirement of having a sloped roof and an "L" program required by the client. The house proposes a game with two colors to generate a more emphasized sensation of depth and contrast. Thus, the volumes are shown in a more forceful and clearer way. The entire sloping roof is solved only on two slopes, which help to define architecturally the formal idea of the proposal.
ORGANIZATION OF SPACES
The house is accessed laterally, between the garage and the house, at the central point of the "L" to segregate the day and night areas, while preserving the more private space of the garden and pool area . Inside, this access point links the two wings, the day area (with double height) and the night area.
ADDITIONAL EQUIPMENT
The house has some additional specific elements, such as porch elements with slats, the pool, among others. Can be customized according to customer needs
