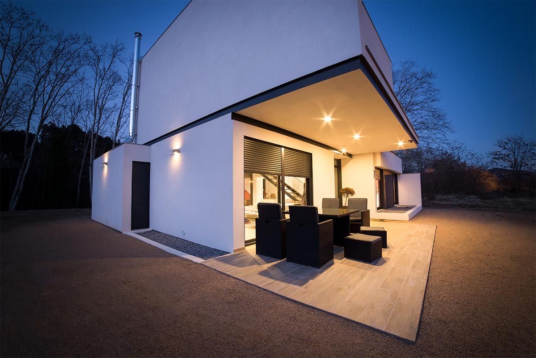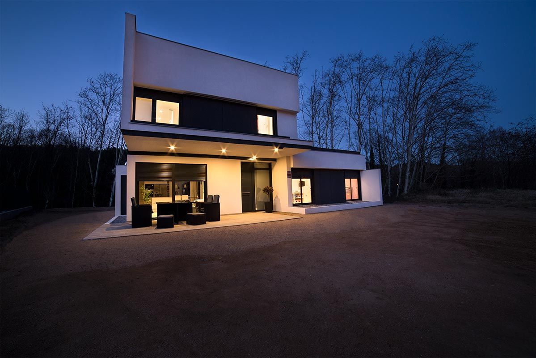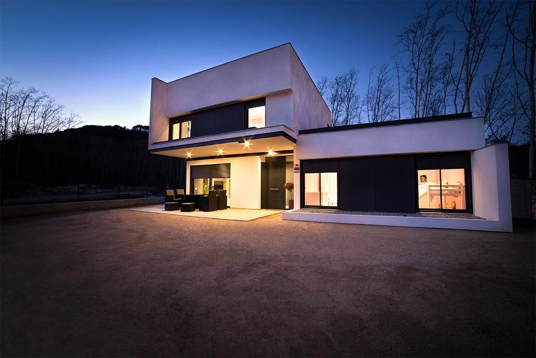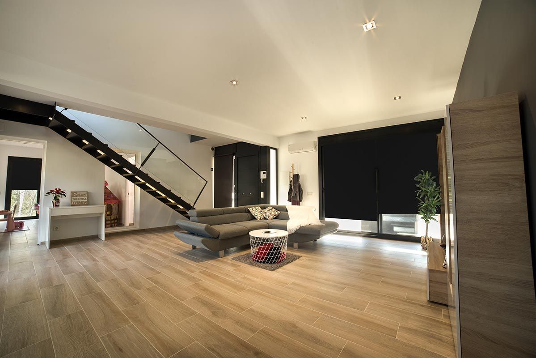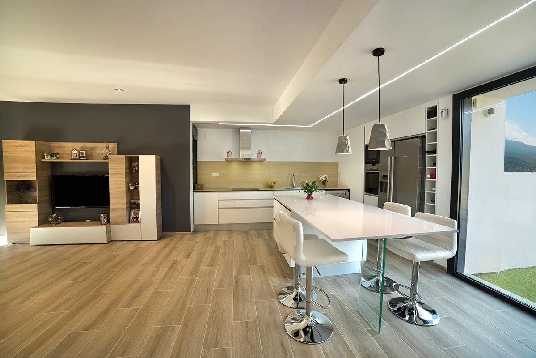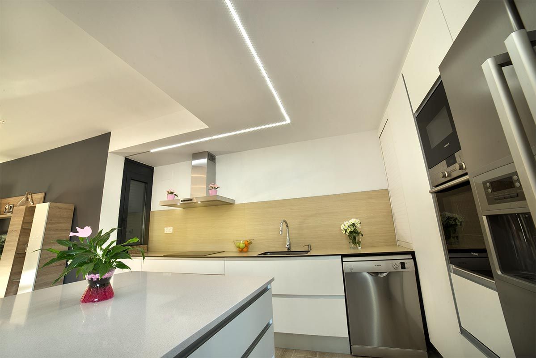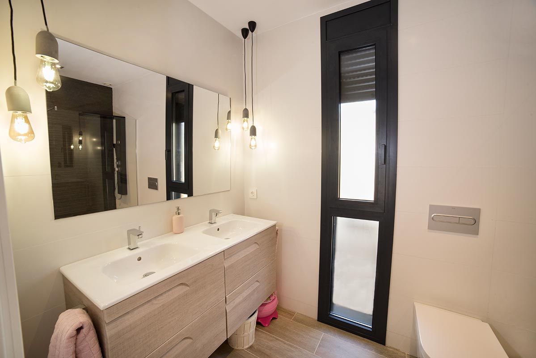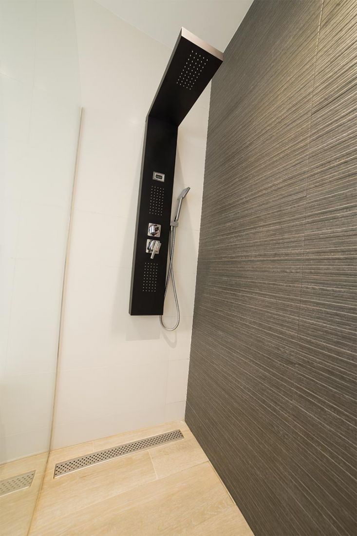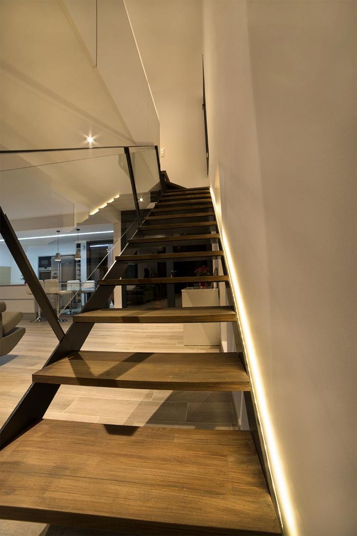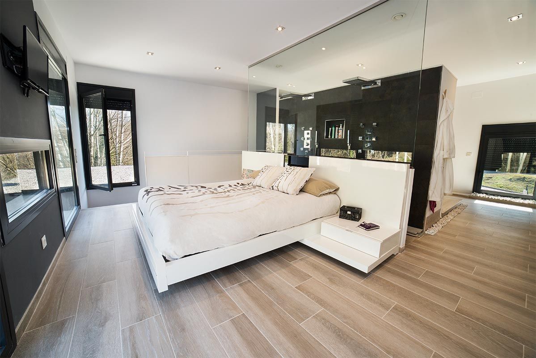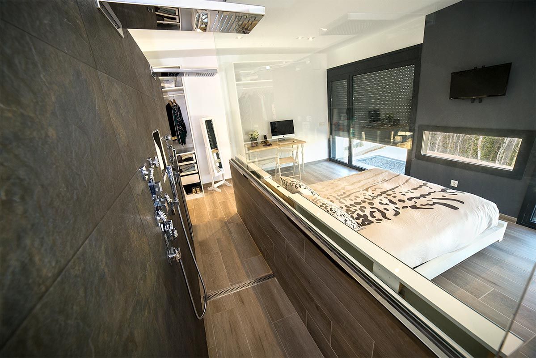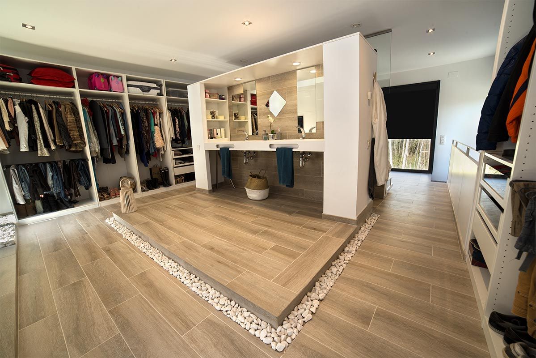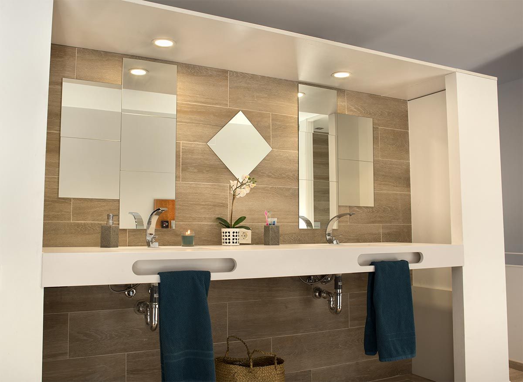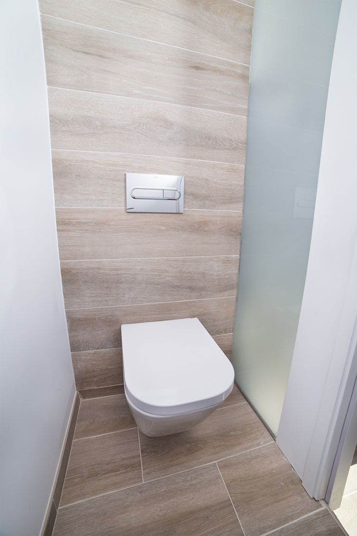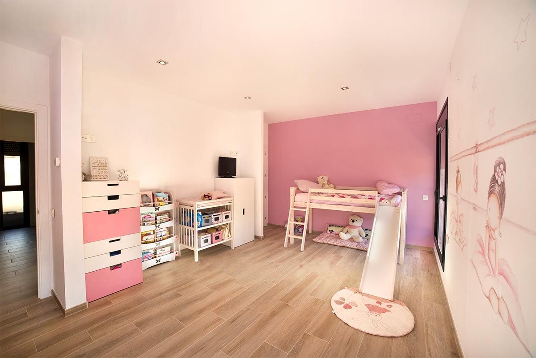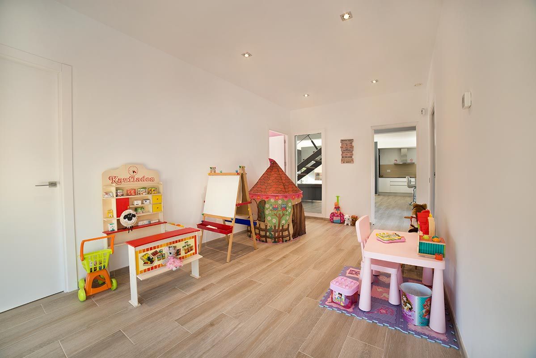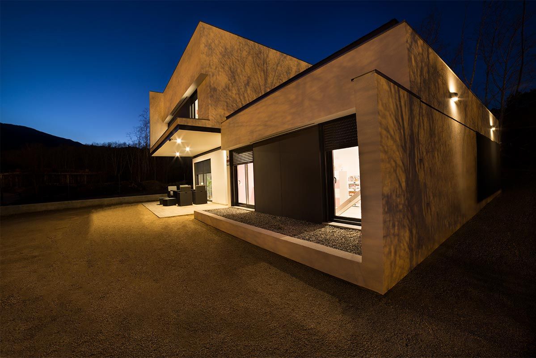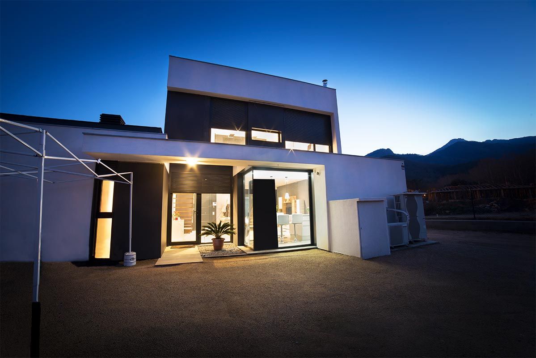ARBUCIES
Steel modular home projects
Prefab house on two levels
Collection: ARCHITECT
Line of finishes and equipment package: ARGENT
Finished project
FUNCTION AND DESIGN OF THE PREFABRICATED HOUSE
Single-family house, on the ground floor and first floor.
Original house, which is developed on two levels. The façade has a set of volumes with “L” type elements that disengage from the envelope of the house, to create spaces between the interior and exterior, generating terraces and porches, while giving depth and complexity to the facade with the shadows that are generated.
It is a design with clear and current lines. Two colors are combined to configure the composition of the façade.
ORGANIZATION OF SPACES
The house is structured on two floors. The ground floor has the main functional program of the house. On the upper floor, there is only one large suite-type room.
The house is accessed from the back, subtracting the entire garden and terraces from the good orientation, as opposed to the access, to have privacy.
Open interiors, crossed views that generate a feeling of space.
ADDITIONAL EQUIPMENT
The house has some additional specific elements, such as the flown elements, glass partitions, built-in wardrobes, a designer staircase and specific finishes. It can be customized according to the client's needs.
