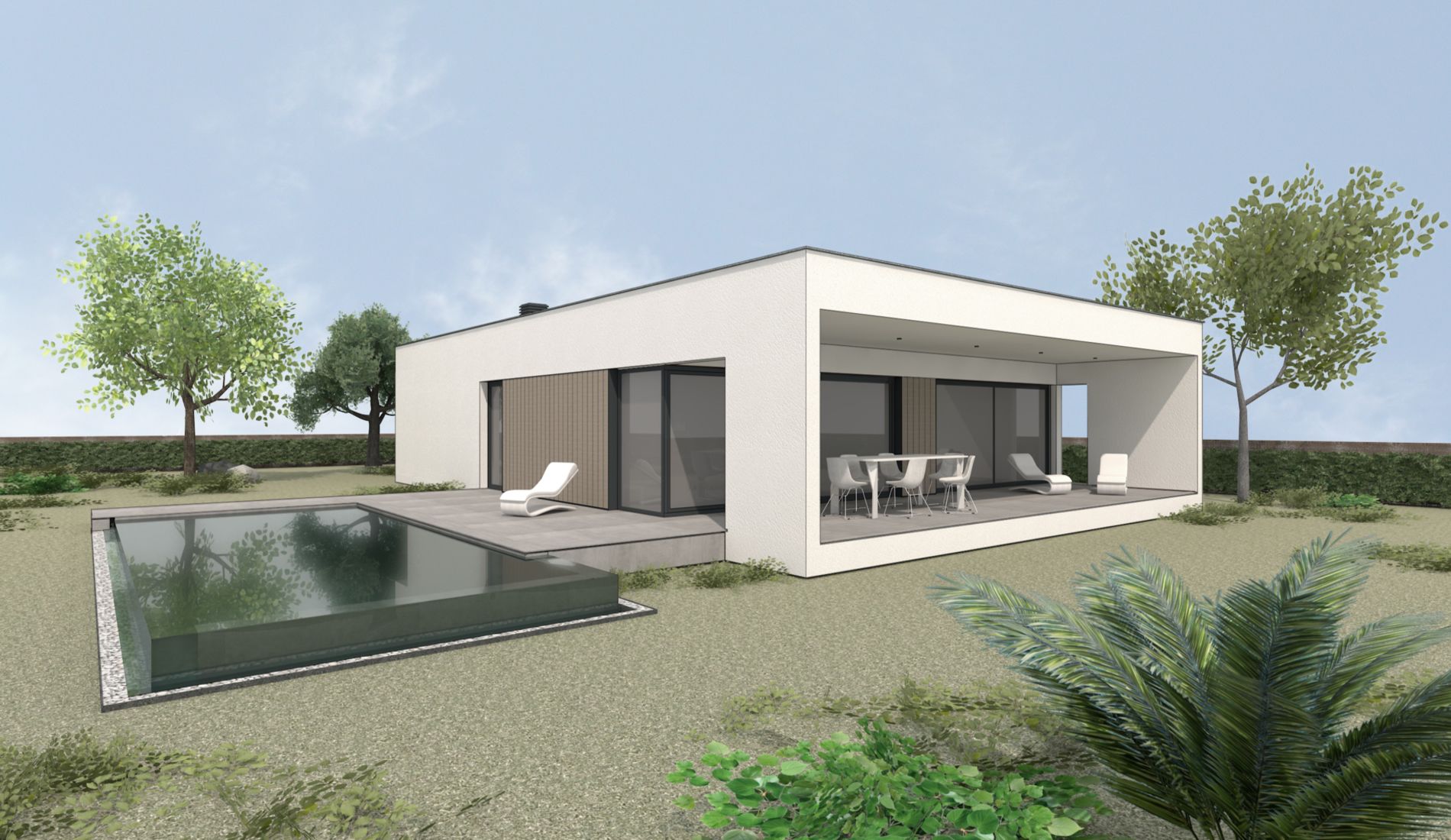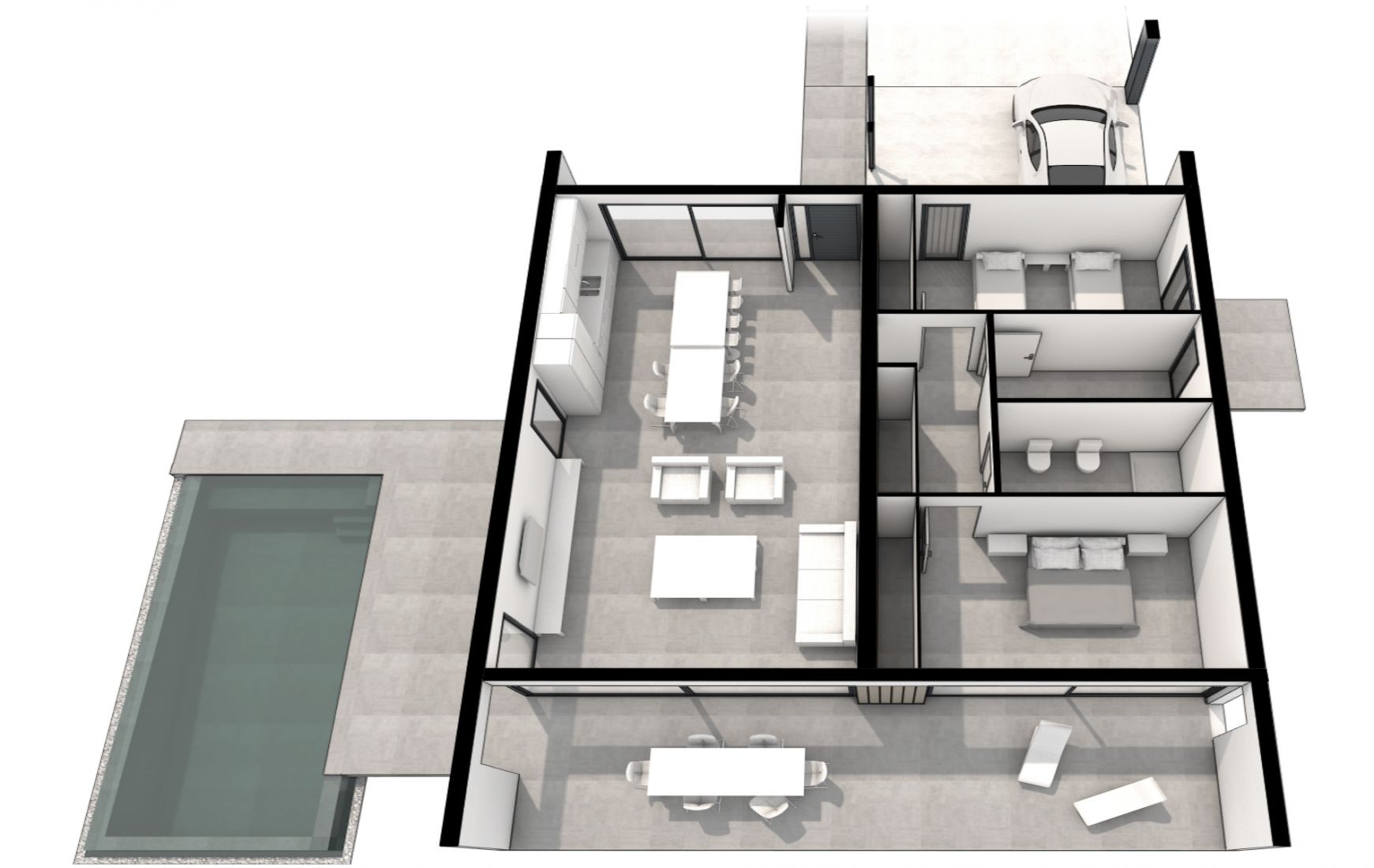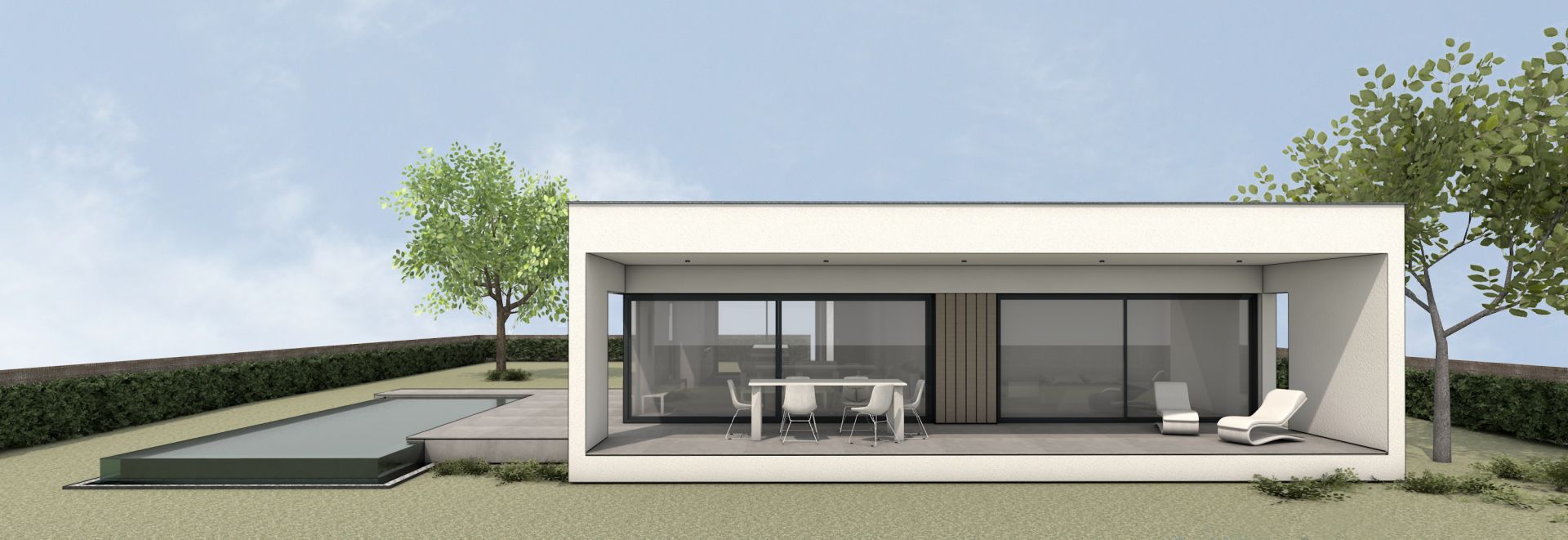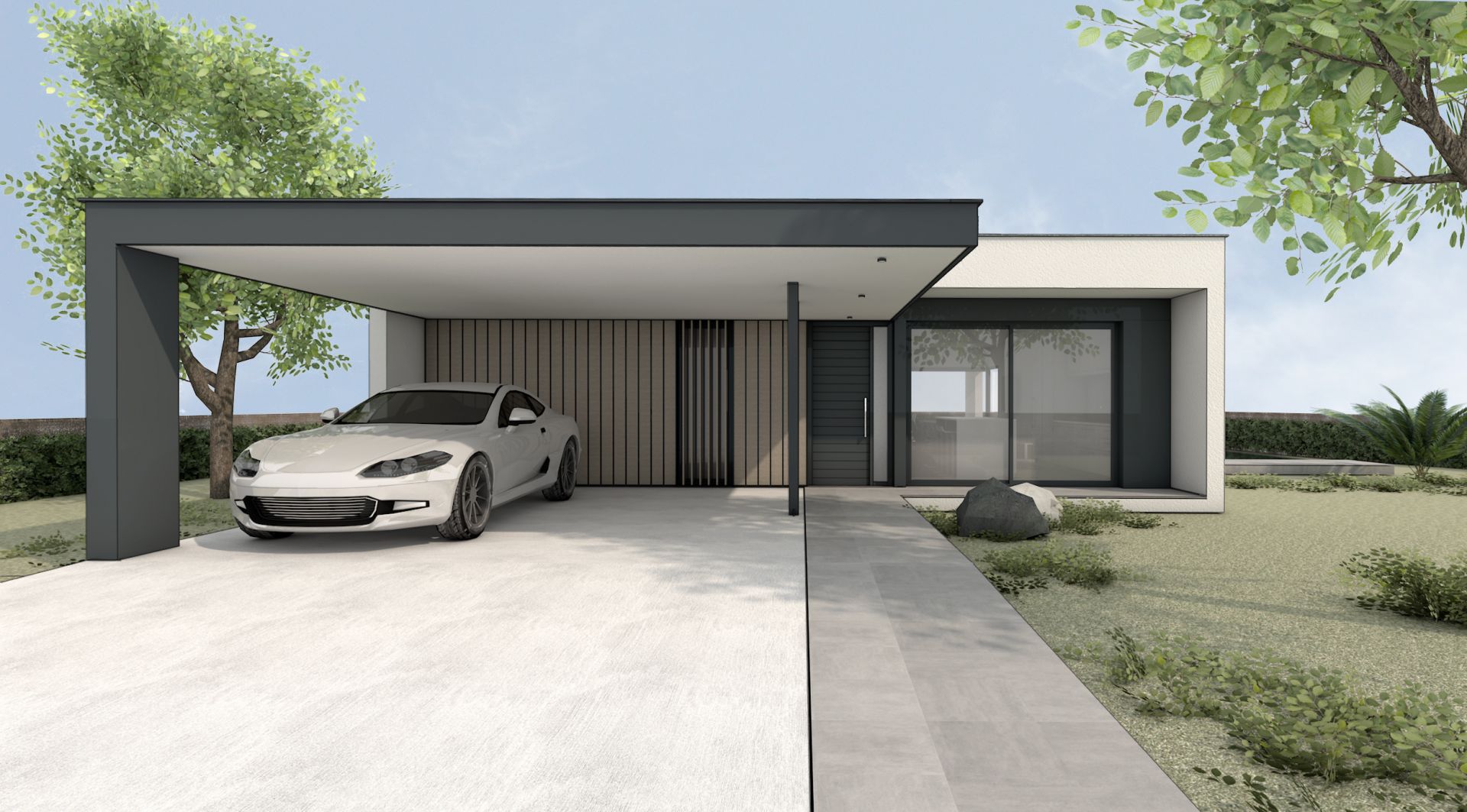AMPOLLA
Steel modular home projects
Single family Home
Collection: SELECT
Line of finishes and equipment package: ARGENT, +POOL Package
Project in progress
FUNCTION AND DESIGN OF THE PREFABRICATED HOUSE
Single-family housing project, on the ground floor.
Original proposal for a pilot house, on a single level.
It is a modern, minimalist design, in the form of pure geometry. It incorporates a porch space for the vehicle, and an important covered space in the viewing area, as an extension of the living room and bedrooms.
ORGANIZATION OF SPACES
The house has a relationship with the exterior of the plot, with views in front and behind, which increase the sensation of space and light. The day area is linked to a large open space that incorporates the kitchen and the living room. The night area is separated from the day area through the service area.
The surface is well distributed and the functional program more than meets all the requirements of the home, with a fairly contained final surface.
ADDITIONAL EQUIPMENT
The design incorporates two finishes, the continuous SATE-type mortar coating and a wooden coating, which can be synthetic or composite. It can be customized according to the client's needs.



