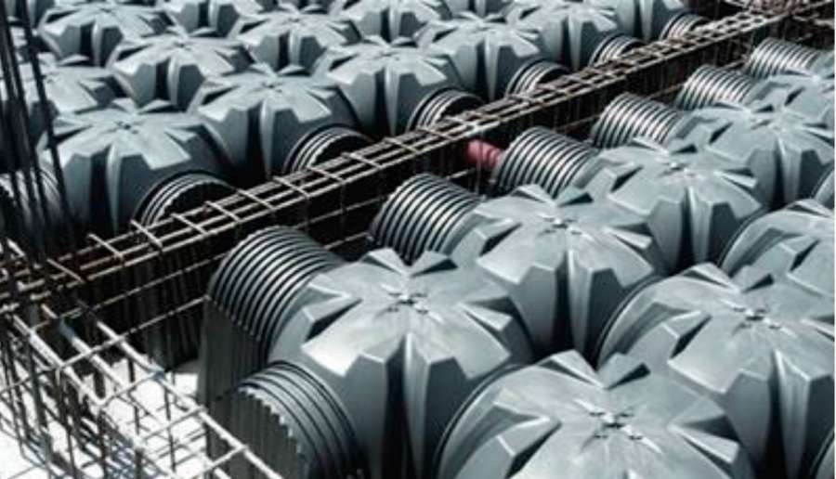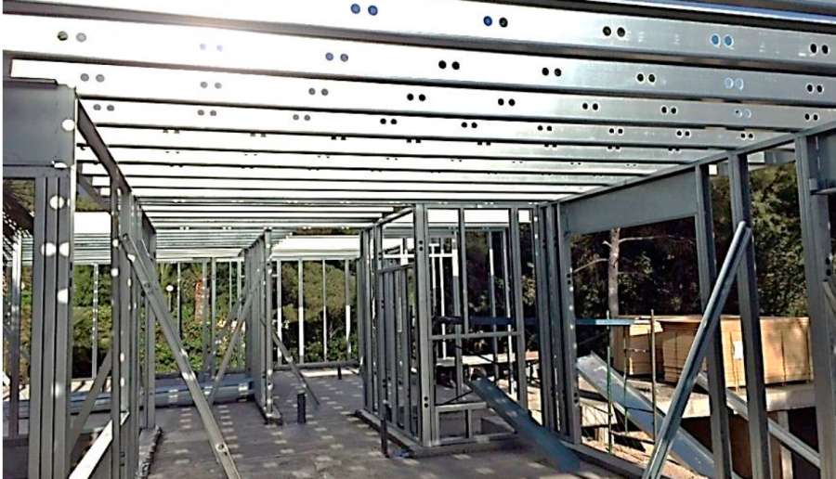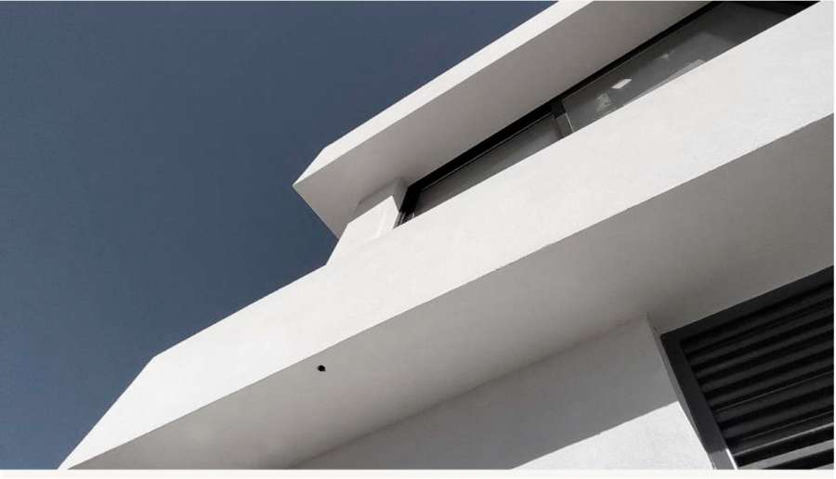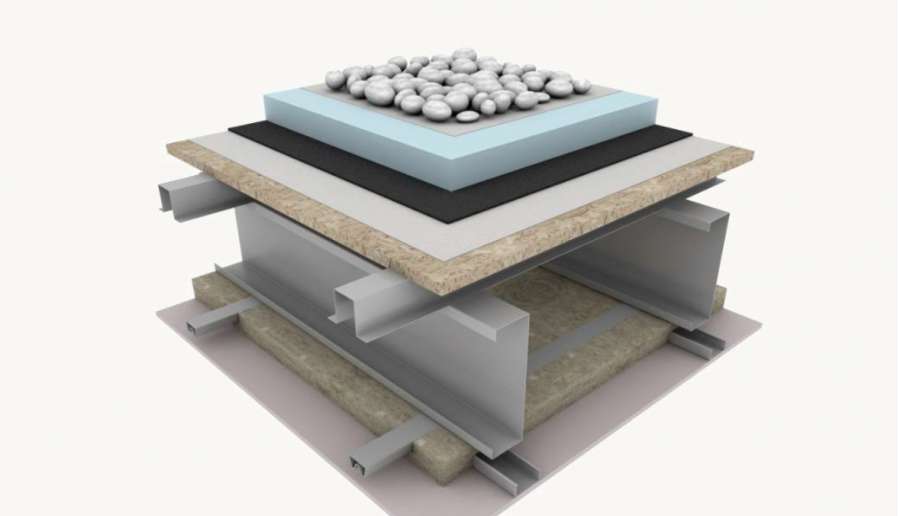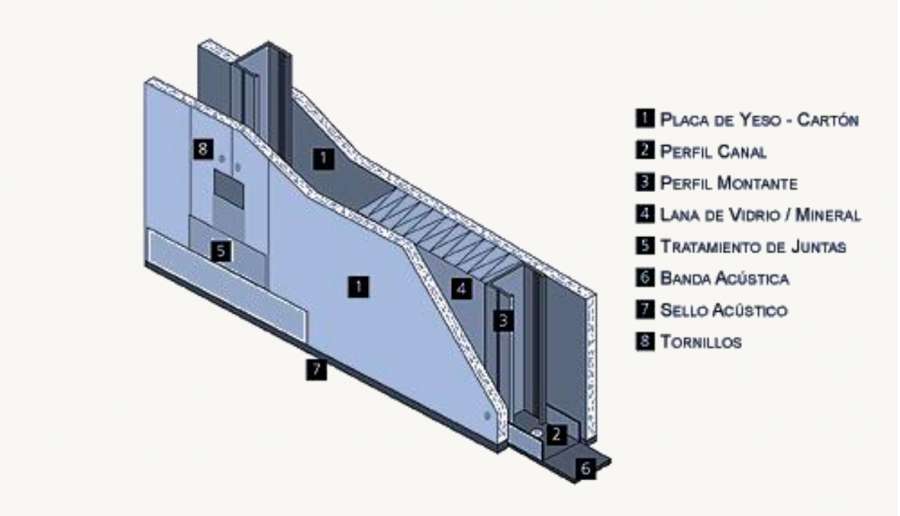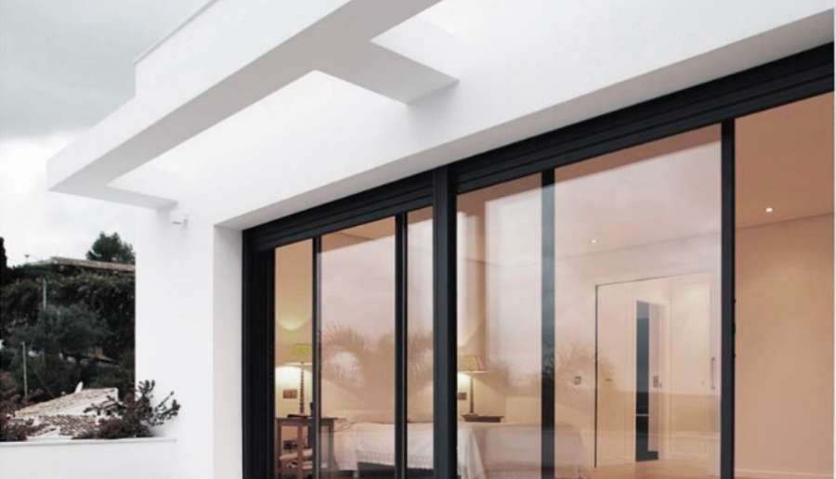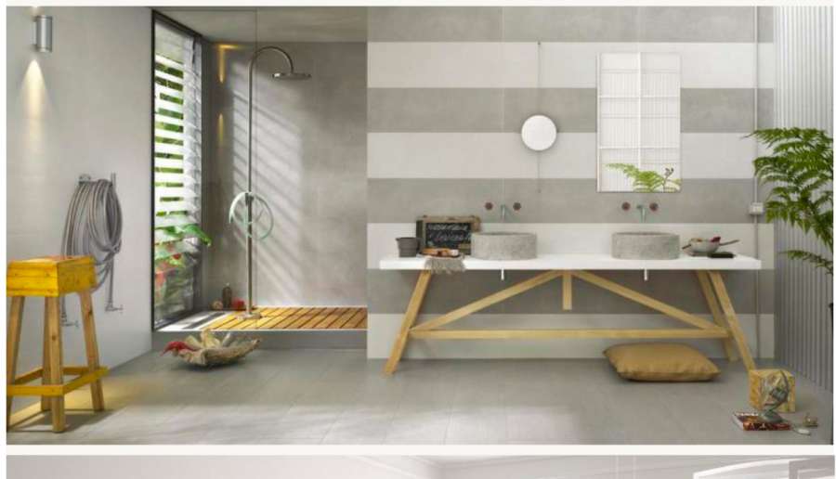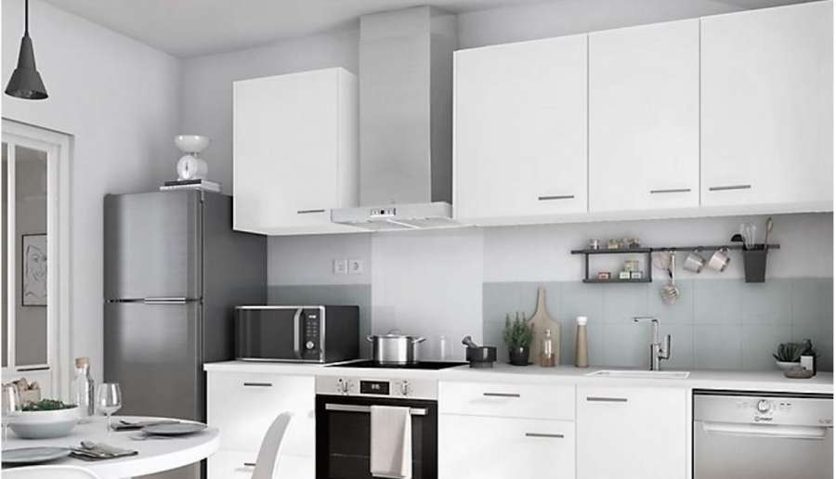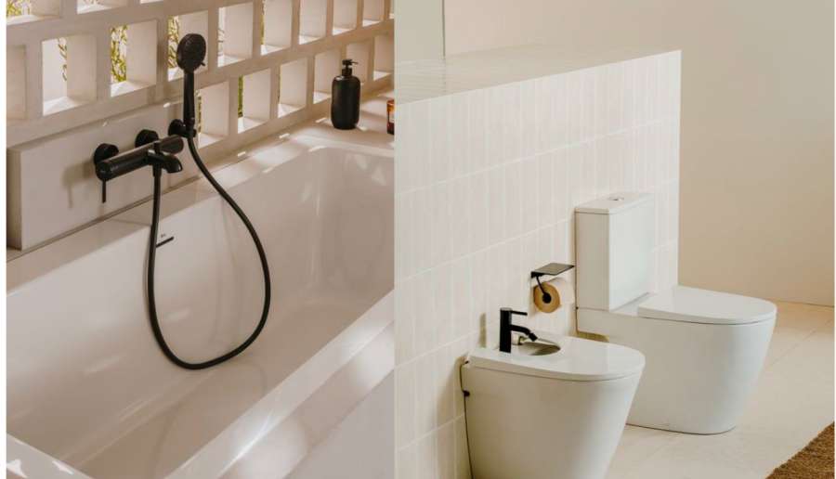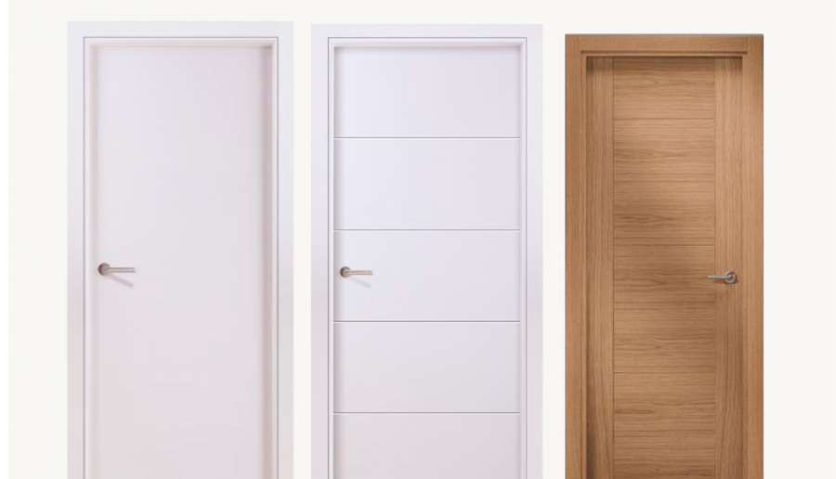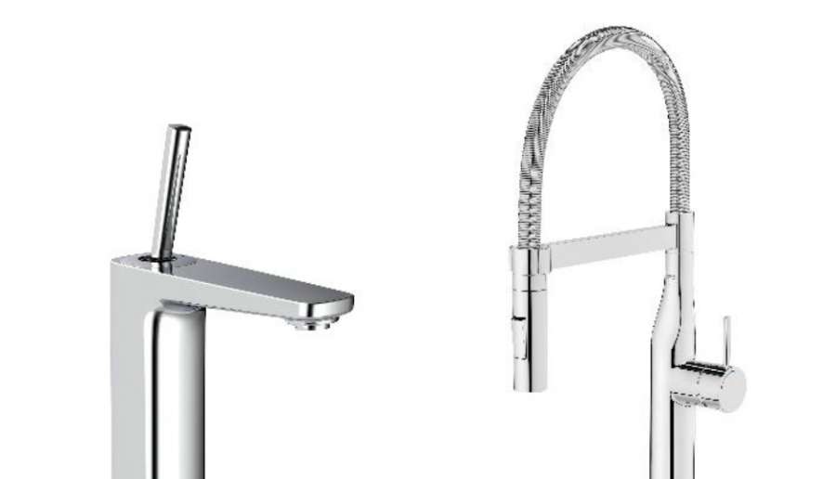Construction elements of prefabricated houses
Foundation
The foundation system will depend on the characteristics of the terrain. But the standard fomentation system consists of: gravel sub-base, cleaning concrete, extruded polystyrene thermal insulation, DALIFORMA ventilated screed and complete installation of horizontal sanitation network.
More informationEDOMUS®_LSF structure
Steel are the pillars of our constructions. The EDOMUS® Light Steel Frame LSF® system consists of a high-resistance galvanized steel modular structure, which also serves as the basis for the building's enclosure.
More informationFacade
The facade of the prefabricated houses is governed according to the construction system Light Steel Frame LSF®, with thermal and acoustic insulation based on mineral wool, and closure of facades with structural panels.
More informationRoof
The roof of the houses can be of two types, depending on whether it is accessible and passable, or not. The structure of the same also varies, depending on whether it has to support the overloads specific to the use as an accessible terrace or not, as established by the CTE and current regulations.
More informationInterior closures
Gypsum board partition on acoustic band with acoustic insulation. Impregnated gypsum boards will be used in kitchens and bathrooms (against moisture)
More informationExterior carpentry
CORTIZO® standard RAL aluminum exterior carpentry with CLIMALIT® type chamber glass and RAL carpentry blind with aluminum slats and with interior thermal insulation.
More informationInterior finishes
The interiors will vary depending on the line of finishes chosen. The flooring can be stoneware, porcelain, synthetic, floating parquet, natural or synthetic wood. Vertical divisions with laminated plasterboard. For the kitchen and bathrooms tiled walls or laminated plasterboard.
More informationKitchen
The kitchen finishes will be defined according to the chosen line. Furniture in melamine wood, formica or walnut wood... Straight minimalist lines with a Mediterranean air or with an industrial character or urban lifestyle...
More informationBathrooms
The equipment of the bathrooms will depend on the distribution and plans of the house, in addition, on the line of finishes chosen. The distribution of the architectural plan and the budget of the elaborated content, which is merely descriptive of the models to be installed, always prevails.
More informationInterior carpentry
Access door to the house with aluminum security lock. Interior carpentry finished in white lacquer, according to the chosen line of finishes. Sliding doors according to architectural design, built-in wardrobes...
More informationFacilities
Complete installation of plumbing, sanitation and sanitary hot water with heat pump. Complete electrical installation with mechanisms, lighting in kitchen and bathrooms. Telephone and TV installation. Air conditioning / heating equipment.
More informationEnergy eco-efficiency
The Energy Efficiency Certification of buildings is a requirement derived from Directive 2002/91/CE. Energy Efficiency can be defined as the reduction of energy consumption while maintaining the same energy services, without reducing our comfort and quality of life, protecting the environment
More information